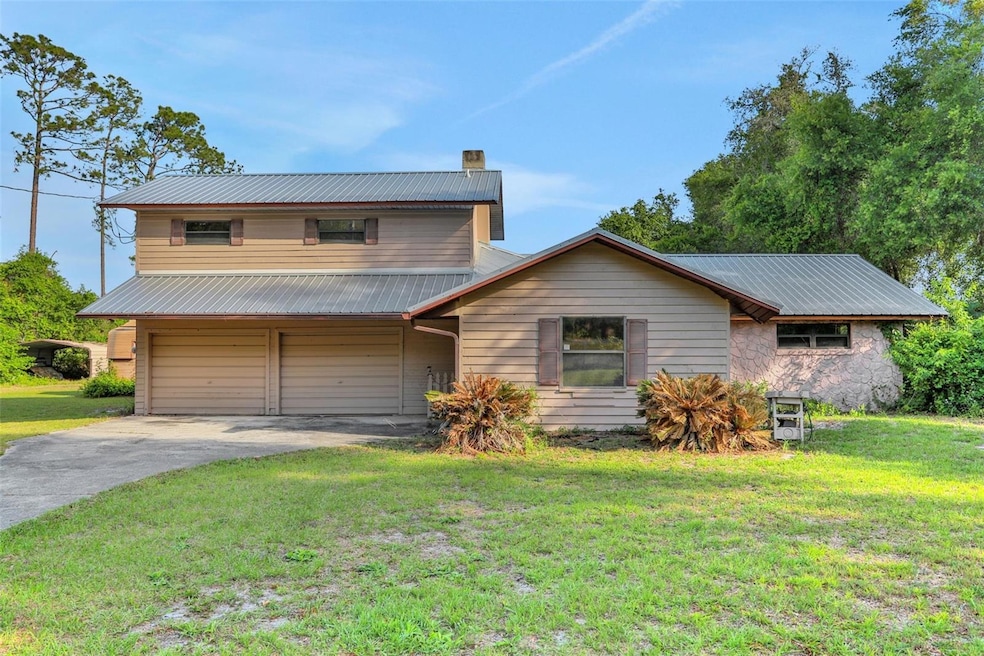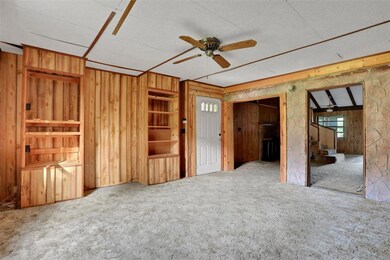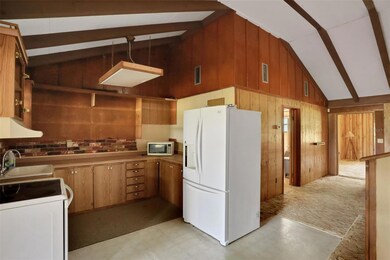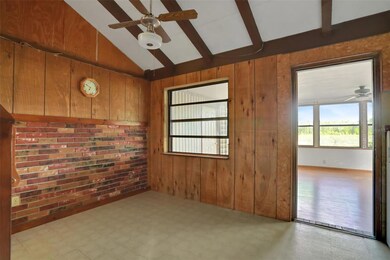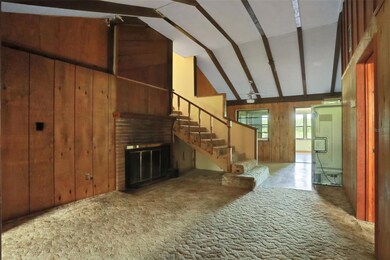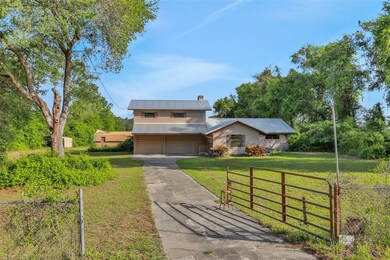5354 County Road 214 Keystone Heights, FL 32656
Estimated payment $1,709/month
Highlights
- Water Views
- Wooded Lot
- Covered patio or porch
- Family Room with Fireplace
- No HOA
- 2 Car Attached Garage
About This Home
Short Sale. **LAKEFRONT**TWO LOTS**NEWER ROOF**NEEDS TLC & UPDATES** Short Sale and will need lender approval. Discover your lakeside retreat with this spacious 3-bed, 2-bath home! This unique offering INCLUDES A NEIGHBORING LOT with its own address, totaling over 2.25 ACRES of land. Enjoy peace of mind with a NEW METAL ROOF installed in 2022. ZONED AGRICULTURAL, this property welcomes small farm animals. Plus, there's ample space for your recreational vehicles with RV/BOAT PARKING and a 50-AMP HOOKUP for RVs. This property presents a fantastic canvas for your personal touch. Imagine the possibilities of customizing this lakefront haven to perfectly match your vision and lifestyle! You'll love the PRIVATE LAKE ACCESS, ideal for small boats and fishing. Storage will never be an issue with a LARGE SHED, two CARPORTS, and additional garage space. The expansive Florida room offers versatile living space, perfect as a sunroom, entertainment area, or home office. Don't miss out on this amazing opportunity to create your dream lakeside escape!
Property Details
Home Type
- Co-Op
Est. Annual Taxes
- $3,939
Year Built
- Built in 1965
Lot Details
- 1.24 Acre Lot
- Southeast Facing Home
- Cleared Lot
- Wooded Lot
- Additional Parcels
Parking
- 2 Car Attached Garage
- 2 Carport Spaces
- Driveway
Property Views
- Water
- Woods
Home Design
- Bi-Level Home
- Slab Foundation
- Frame Construction
- Shingle Roof
- Cedar
Interior Spaces
- 1,778 Sq Ft Home
- Built-In Features
- Ceiling Fan
- Wood Burning Fireplace
- Family Room with Fireplace
- Family Room Off Kitchen
- Living Room
Kitchen
- Eat-In Kitchen
- Range
- Microwave
Flooring
- Carpet
- Laminate
- Vinyl
Bedrooms and Bathrooms
- 3 Bedrooms
- 2 Full Bathrooms
Laundry
- Dryer
- Washer
Outdoor Features
- Covered patio or porch
- Shed
- Private Mailbox
Schools
- Mcrae Elementary School
- Keystone Heights Junior/Senior High Middle School
- Keystone Heights Junior/Senior High School
Utilities
- Central Heating and Cooling System
- Heat Pump System
- Well
- Electric Water Heater
- Septic Needed
- Cable TV Available
Community Details
- No Home Owners Association
- Florida Frontier Subdivision
Listing and Financial Details
- Visit Down Payment Resource Website
- Tax Block /
- Assessor Parcel Number 24-08-23-004650-000-00
Map
Home Values in the Area
Average Home Value in this Area
Tax History
| Year | Tax Paid | Tax Assessment Tax Assessment Total Assessment is a certain percentage of the fair market value that is determined by local assessors to be the total taxable value of land and additions on the property. | Land | Improvement |
|---|---|---|---|---|
| 2024 | $3,614 | $238,678 | $15,000 | $223,678 |
| 2023 | $3,614 | $216,683 | $15,000 | $201,683 |
| 2022 | $1,039 | $93,943 | $0 | $0 |
| 2021 | $1,035 | $91,207 | $0 | $0 |
| 2020 | $1,007 | $89,948 | $0 | $0 |
| 2019 | $986 | $87,926 | $0 | $0 |
| 2018 | $893 | $86,287 | $0 | $0 |
| 2017 | $883 | $84,512 | $0 | $0 |
| 2016 | $877 | $82,774 | $0 | $0 |
| 2015 | $909 | $82,199 | $0 | $0 |
| 2014 | $885 | $81,547 | $0 | $0 |
Property History
| Date | Event | Price | Change | Sq Ft Price |
|---|---|---|---|---|
| 04/23/2025 04/23/25 | For Sale | $250,000 | 0.0% | $141 / Sq Ft |
| 12/17/2023 12/17/23 | Off Market | $250,000 | -- | -- |
| 05/10/2022 05/10/22 | Sold | $250,000 | +2.0% | $88 / Sq Ft |
| 04/06/2022 04/06/22 | Pending | -- | -- | -- |
| 03/13/2022 03/13/22 | For Sale | $245,000 | -- | $86 / Sq Ft |
Purchase History
| Date | Type | Sale Price | Title Company |
|---|---|---|---|
| Warranty Deed | $250,000 | New Title Company Name |
Mortgage History
| Date | Status | Loan Amount | Loan Type |
|---|---|---|---|
| Open | $11,403 | New Conventional | |
| Open | $245,471 | FHA | |
| Previous Owner | $196,480 | New Conventional | |
| Previous Owner | $210,000 | Unknown | |
| Previous Owner | $56,000 | Stand Alone Second | |
| Previous Owner | $114,000 | Unknown | |
| Previous Owner | $53,000 | Credit Line Revolving |
Source: Stellar MLS
MLS Number: FC309192
APN: 24-08-23-004650-000-00
- 7634 Aztec Ct
- 5423 Laredo St
- 5495 Laredo St
- 5394 Custer St
- 5377 Custer St
- 5192 County Road 214
- 5432 Laredo St
- 5395 Laredo St
- 0 Cr-214 Unit MFRO6231394
- 7602 Chippewa Ct
- 7670 Bundy Lake Rd
- 5447 Joshua St
- 5455 Joshua St
- 5522 Capulin St
- 7573 Fremont Ave
- 7681 Helena Ct
- 5125 County Road 214
- 5493 Bighole St
- 7681 El Dorado Ave
- 2900 Long Lake Rd
- 5640 Silver Sands Cir
- 6383 Dennison Ave
- 932 SE 40th Place
- 6612 Camelot Ct
- 6140 315 County Rd
- 456 SE 43rd St
- 107 Eliam Rd
- 25422 Pine St
- 822 Dawn Ave
- 707 Dawn Ave
- 308 Milton Ave
- 143 Hartford St
- 147 Hartford St
- 205 Lakeview Ct
- 132 Park Rd
- 101 Tomahawk Rd
- 8010 SE Us Hwy 301
- 112 Donald R Blvd
- 7420 NE 111th Place
- 19255 NW 51st Ave
