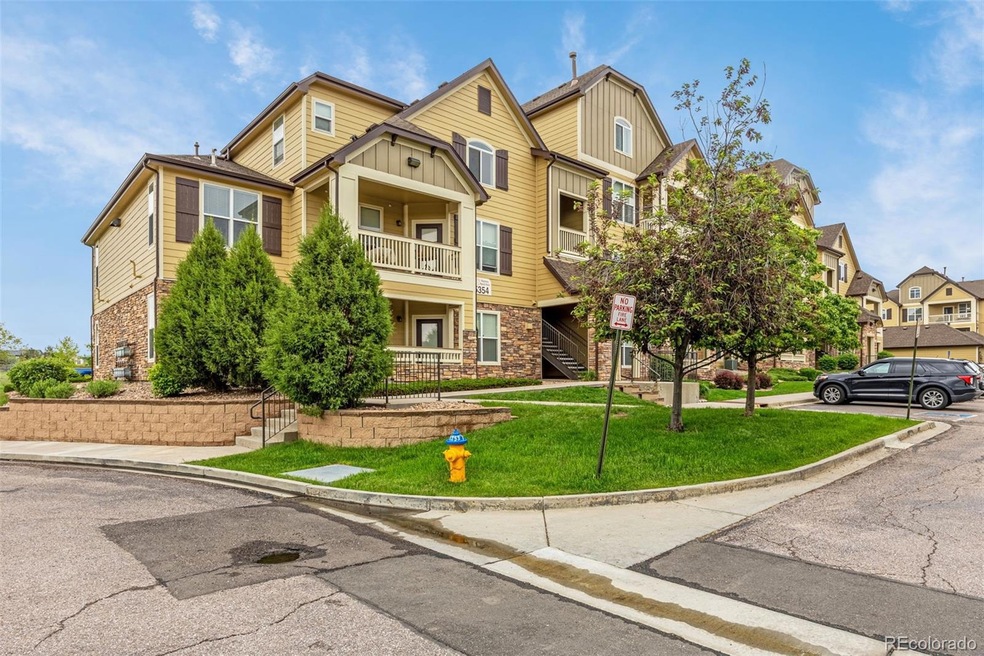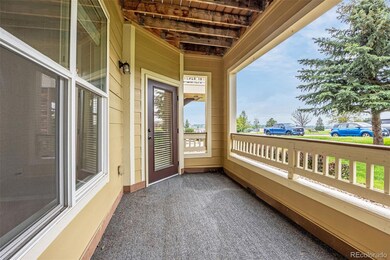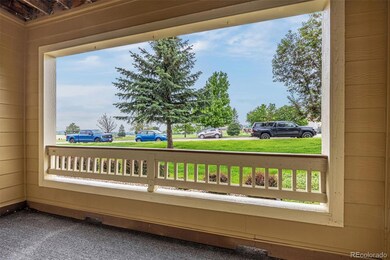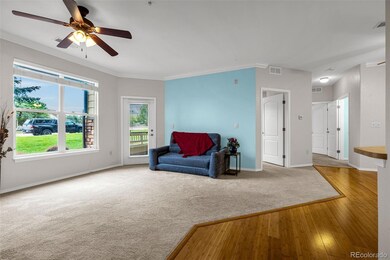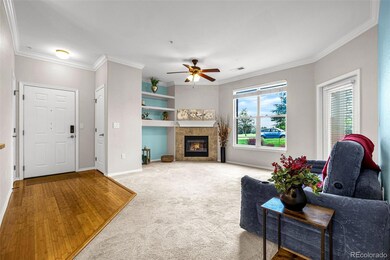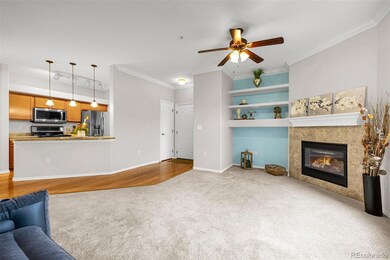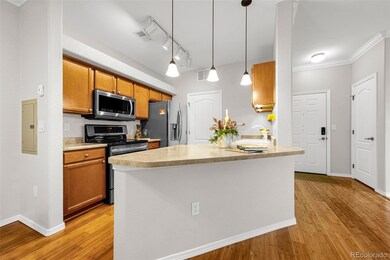
5354 Palomino Ranch Point Unit 107 Colorado Springs, CO 80922
Stetson Hills NeighborhoodEstimated payment $1,908/month
Highlights
- Open Floorplan
- Covered patio or porch
- Living Room
- Bamboo Flooring
- Walk-In Closet
- Entrance Foyer
About This Home
Welcome to your charming retreat in the sought-after Palomino Ranch Community! This beautifully maintained ground-floor home offers a seamless blend of comfort, style, and convenience. Step inside to a bright and open-concept floor plan with heated bamboo floors, anchored by a cozy gas fireplace in the carpeted living area and a large picture window that fills the space with natural light.
The kitchen is both functional and stylish, boasting generous counter space, ample cabinetry, and sleek stainless steel appliances. A peninsula with barstool seating connects to the dining area—perfect for casual meals or entertaining friends. Just off the kitchen, you’ll find a handy pantry and a laundry closet with washer and dryer included.
Unwind in your expansive primary suite, complete with a walk-in closet and spacious bathroom with heated ceramic tile floors and custom shower. The second bedroom offers flexibility as a guest room, home office, hobby room, or workout space.
Enjoy year-round outdoor living on your private covered patio, ideal for sipping your morning coffee, hosting summer barbecues, or simply relaxing in the fresh air. A detached one-car garage adds convenience, while ample on-site parking makes it easy to welcome guests. This home also features a forced hot air furnace, air conditioning, and ceiling fans throughout, ensuring comfort and efficiency in all seasons.
Nestled in a peaceful, well-kept community, you’re just a short stroll from Pring Ranch Park, vibrant shopping, dining options, entertainment, and accessible public transit. Enjoy maintenance-free living in a desirable community. This home truly has it all—comfort, convenience, and community.
Listing Agent
eXp Realty, LLC Brokerage Email: Theresa.Dewberry@exprealty.com,912-660-9781 License #100098971 Listed on: 06/12/2025

Property Details
Home Type
- Condominium
Est. Annual Taxes
- $444
Year Built
- Built in 2007
HOA Fees
- $298 Monthly HOA Fees
Parking
- 1 Car Garage
Home Design
- Slab Foundation
- Composition Roof
- Wood Siding
- Stone Siding
Interior Spaces
- 981 Sq Ft Home
- 1-Story Property
- Open Floorplan
- Ceiling Fan
- Gas Fireplace
- Entrance Foyer
- Living Room
- Dining Room
Kitchen
- <<selfCleaningOvenToken>>
- Range Hood
- <<microwave>>
- Dishwasher
- Disposal
Flooring
- Bamboo
- Carpet
Bedrooms and Bathrooms
- 2 Main Level Bedrooms
- Walk-In Closet
Laundry
- Laundry closet
- Dryer
- Washer
Home Security
Schools
- Odyssey Elementary School
- Sky View Middle School
- Vista Ridge High School
Additional Features
- Covered patio or porch
- No Units Located Below
- Forced Air Heating and Cooling System
Listing and Financial Details
- Exclusions: Seller's personal property and staging items.
- Property held in a trust
- Assessor Parcel Number 5319203053
Community Details
Overview
- Association fees include ground maintenance, maintenance structure, road maintenance, sewer, snow removal, trash
- Palomino Ranch Association, Phone Number (719) 685-8733
- Low-Rise Condominium
- Palomino Ranch Community
- Palomino Ranch At Stetson Ridge Subdivision
Pet Policy
- Pets Allowed
Security
- Carbon Monoxide Detectors
- Fire and Smoke Detector
Map
Home Values in the Area
Average Home Value in this Area
Tax History
| Year | Tax Paid | Tax Assessment Tax Assessment Total Assessment is a certain percentage of the fair market value that is determined by local assessors to be the total taxable value of land and additions on the property. | Land | Improvement |
|---|---|---|---|---|
| 2025 | $874 | $18,030 | -- | -- |
| 2024 | $345 | $17,860 | $3,890 | $13,970 |
| 2023 | $345 | $17,860 | $3,890 | $13,970 |
| 2022 | $406 | $13,060 | $2,330 | $10,730 |
| 2021 | $423 | $13,440 | $2,400 | $11,040 |
| 2020 | $365 | $11,460 | $1,860 | $9,600 |
| 2019 | $361 | $11,460 | $1,860 | $9,600 |
| 2018 | $294 | $9,160 | $1,550 | $7,610 |
| 2017 | $591 | $9,160 | $1,550 | $7,610 |
| 2016 | $633 | $9,680 | $1,670 | $8,010 |
| 2015 | $633 | $9,680 | $1,670 | $8,010 |
| 2014 | -- | $10,580 | $1,670 | $8,910 |
Property History
| Date | Event | Price | Change | Sq Ft Price |
|---|---|---|---|---|
| 07/17/2025 07/17/25 | Pending | -- | -- | -- |
| 06/30/2025 06/30/25 | Price Changed | $284,000 | -3.7% | $290 / Sq Ft |
| 06/06/2025 06/06/25 | For Sale | $295,000 | -- | $301 / Sq Ft |
Purchase History
| Date | Type | Sale Price | Title Company |
|---|---|---|---|
| Interfamily Deed Transfer | -- | None Available | |
| Special Warranty Deed | $150,455 | Security Title |
Mortgage History
| Date | Status | Loan Amount | Loan Type |
|---|---|---|---|
| Open | $104,000 | New Conventional | |
| Closed | $102,000 | Unknown | |
| Closed | $100,000 | Unknown |
Similar Homes in Colorado Springs, CO
Source: REcolorado®
MLS Number: 1566710
APN: 53192-03-053
- 5209 Palomino Ranch Point
- 5289 Palomino Ranch Point
- 5169 Palomino Ranch Point
- 5137 Palomino Ranch Point
- 5418 Blackcloud Loop
- 5040 Sweetgrass Ln
- 5312 Ferrari Dr
- 6360 Naturita Trail
- 5053 Blackcloud Loop
- 5211 Ferrari Dr
- 5439 Vermillion Bluffs Dr
- 5639 Mesa Mountain Way
- 4790 Findon Place
- 6015 Emma Ln
- 6235 Elkhead Dr
- 4716 Skywriter Cir
- 4690 Skywriter Cir
- 6385 Boscomb Place
- 4690 Badlands Ct
- 6065 Nester Way
- 6010 Prairie Hills View
- 4979 Laredo Ridge Dr
- 4968 Sweetgrass Ln
- 4911 Copen Dr
- 6140 Hayseed Ct
- 4655 Badlands Ct
- 4663 Bittercreek Dr
- 5704 Huerfano Dr
- 5782 Vermillion Bluffs Dr
- 5850 Welkin Cir
- 5918 Vallecito Dr
- 5966 Chorus Heights
- 6270 Barnes Rd
- 6010 Tutt Blvd
- 6950 Abilene Ridge Trail
- 6825 Timm Ct Unit Upstairs South Bedroom
- 5515 Jennifer Ln
- 5035 Rushford Place
- 6428 Elsinore Dr
- 4770 Rushford Place
