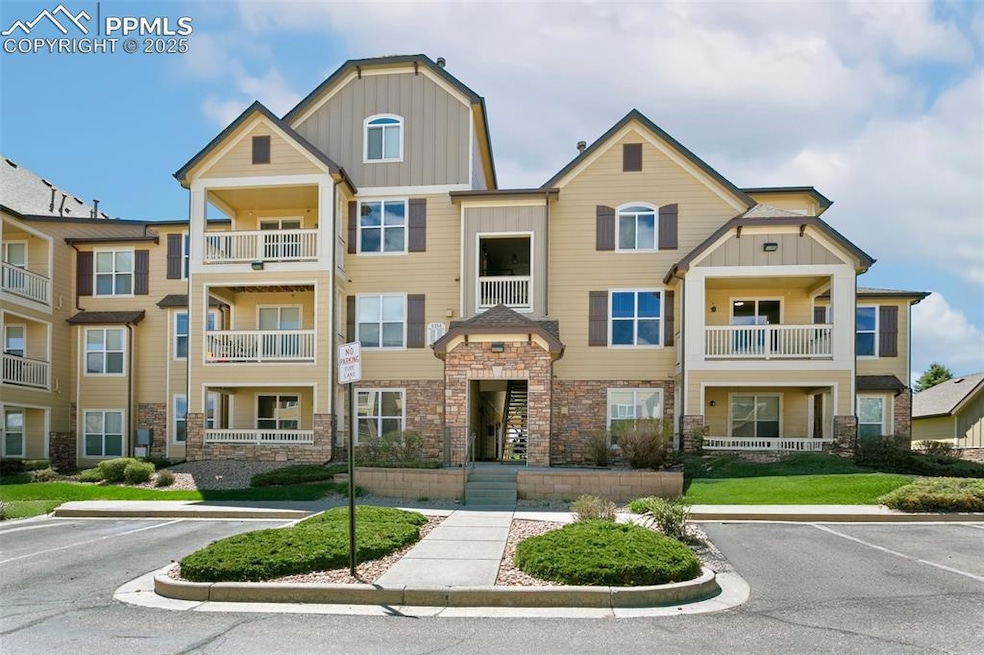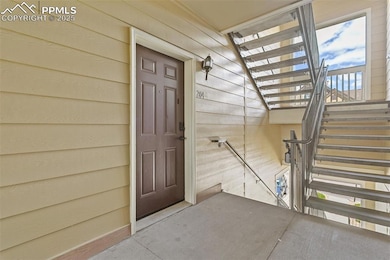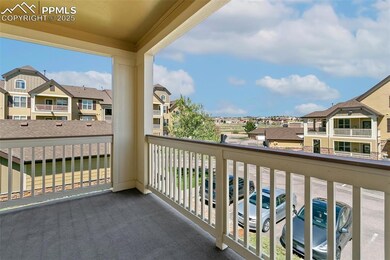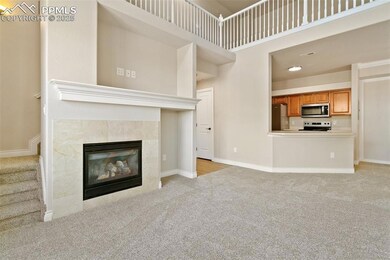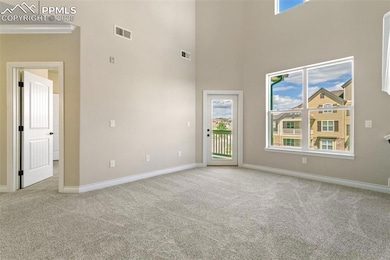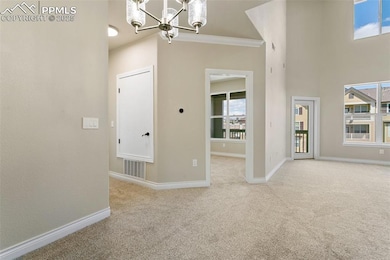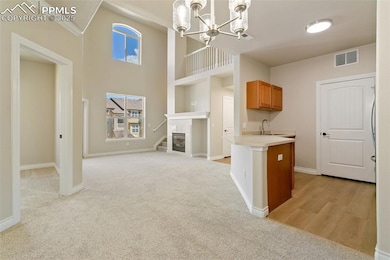
5354 Palomino Ranch Point Unit 204 Colorado Springs, CO 80922
Stetson Hills NeighborhoodHighlights
- Vaulted Ceiling
- Covered patio or porch
- Property near a hospital
- Main Floor Bedroom
- 1 Car Detached Garage
- Landscaped
About This Home
As of May 2025Immaculate 3-Bed, 2-Bath Condo with Modern Upgrades & GarageStep into this beautifully updated 3-bedroom, 2-bathroom condominium offering a perfect blend of comfort, style, and convenience. With a one-car garage—a rare find in this community—this move-in-ready home boasts a livable, open floor plan filled with natural light and thoughtful design.Enjoy the inviting living room with vaulted ceilings, a cozy gas fireplace with custom built-ins, brand-new ceiling fans, and expansive windows that lead to a large, covered composite balcony, ideal for relaxing or entertaining. The adjacent kitchen and dining area feature an open-concept layout, a floor-to-ceiling mirror in the dining room that enhances the sense of space, and a kitchen pantry for added storage.The main level also includes a spacious bedroom and a full bath, perfect for guests or a home office setup.Upstairs, you'll find a generously sized family room, perfect for movie nights, a playroom, or a home gym—plus two additional bedrooms and another full bathroom, offering plenty of space for everyone to enjoy and room to grow.No detail was overlooked in the recent remodel—ALL NEW: stainless steel kitchen appliances, kitchen sink/faucet, garbage disposal, plush carpet with extra padding, interior paint, light fixtures, bathroom sinks and toilets, receptacles/light switches, vent covers, and smoke/CO2 detectors. The unit also includes a permitted furnace (April 2025) and a permitted hot water heater (August 2018).The entire home has been professionally cleaned, ensuring a fresh start for its new owners. Conveniently located near stores, restaurants, and military bases, this condo combines modern comfort with everyday practicality.Don’t miss your chance to own one of the few units with a private garage, central AC, and a thoughtfully designed space that’s truly turnkey.
Last Agent to Sell the Property
RE/MAX Advantage Realty, Inc. Brokerage Phone: (719) 548-8600 Listed on: 05/01/2025

Property Details
Home Type
- Condominium
Est. Annual Taxes
- $982
Year Built
- Built in 2007
HOA Fees
- $428 Monthly HOA Fees
Parking
- 1 Car Detached Garage
Home Design
- Shingle Roof
- Stone Siding
- Masonite
Interior Spaces
- 1,498 Sq Ft Home
- 2-Story Property
- Vaulted Ceiling
- Ceiling Fan
- Gas Fireplace
- Electric Dryer Hookup
Kitchen
- Self-Cleaning Oven
- Microwave
- Dishwasher
- Disposal
Flooring
- Carpet
- Luxury Vinyl Tile
Bedrooms and Bathrooms
- 3 Bedrooms
- Main Floor Bedroom
- 2 Full Bathrooms
Location
- Property near a hospital
- Property is near schools
- Property is near shops
Schools
- Stetson Elementary School
- Skyview Middle School
- Vista Ridge High School
Utilities
- Forced Air Heating and Cooling System
- Heating System Uses Natural Gas
- 220 Volts in Kitchen
Additional Features
- Remote Devices
- Covered patio or porch
- Landscaped
Community Details
- Association fees include covenant enforcement, insurance, lawn, management, snow removal, trash removal, water
Ownership History
Purchase Details
Home Financials for this Owner
Home Financials are based on the most recent Mortgage that was taken out on this home.Purchase Details
Home Financials for this Owner
Home Financials are based on the most recent Mortgage that was taken out on this home.Purchase Details
Purchase Details
Home Financials for this Owner
Home Financials are based on the most recent Mortgage that was taken out on this home.Similar Homes in Colorado Springs, CO
Home Values in the Area
Average Home Value in this Area
Purchase History
| Date | Type | Sale Price | Title Company |
|---|---|---|---|
| Personal Reps Deed | $300,000 | None Listed On Document | |
| Warranty Deed | $175,000 | Heritage Title Company | |
| Interfamily Deed Transfer | -- | None Available | |
| Warranty Deed | $176,000 | Unified Title Company |
Mortgage History
| Date | Status | Loan Amount | Loan Type |
|---|---|---|---|
| Open | $11,782 | New Conventional | |
| Open | $294,566 | FHA | |
| Previous Owner | $178,762 | VA | |
| Previous Owner | $160,476 | VA | |
| Previous Owner | $176,000 | VA |
Property History
| Date | Event | Price | Change | Sq Ft Price |
|---|---|---|---|---|
| 05/23/2025 05/23/25 | Sold | $300,000 | 0.0% | $200 / Sq Ft |
| 05/05/2025 05/05/25 | Off Market | $300,000 | -- | -- |
| 05/01/2025 05/01/25 | For Sale | $300,000 | -- | $200 / Sq Ft |
Tax History Compared to Growth
Tax History
| Year | Tax Paid | Tax Assessment Tax Assessment Total Assessment is a certain percentage of the fair market value that is determined by local assessors to be the total taxable value of land and additions on the property. | Land | Improvement |
|---|---|---|---|---|
| 2024 | $883 | $19,530 | $3,890 | $15,640 |
| 2023 | $883 | $19,530 | $3,890 | $15,640 |
| 2022 | $1,205 | $14,350 | $2,330 | $12,020 |
| 2021 | $929 | $14,770 | $2,400 | $12,370 |
| 2020 | $868 | $13,640 | $1,860 | $11,780 |
| 2019 | $859 | $13,640 | $1,860 | $11,780 |
| 2018 | $761 | $11,860 | $1,550 | $10,310 |
| 2017 | $765 | $11,860 | $1,550 | $10,310 |
| 2016 | $746 | $11,410 | $1,670 | $9,740 |
| 2015 | $747 | $11,410 | $1,670 | $9,740 |
| 2014 | $795 | $11,930 | $1,670 | $10,260 |
Agents Affiliated with this Home
-
Darrell Wass

Seller's Agent in 2025
Darrell Wass
RE/MAX
(719) 216-2165
12 in this area
309 Total Sales
-
Myoung Reed

Seller Co-Listing Agent in 2025
Myoung Reed
RE/MAX
(719) 351-1525
1 in this area
32 Total Sales
-
Lisa Pflugh

Buyer's Agent in 2025
Lisa Pflugh
RE/MAX
(719) 602-1172
4 in this area
97 Total Sales
Map
Source: Pikes Peak REALTOR® Services
MLS Number: 8102505
APN: 53192-03-066
- 5354 Palomino Ranch Point Unit 107
- 5354 Palomino Ranch Point Unit 303
- 5378 Palomino Ranch Point Unit 303
- 5233 Palomino Ranch Point
- 5209 Palomino Ranch Point
- 5289 Palomino Ranch Point
- 5169 Palomino Ranch Point
- 5137 Palomino Ranch Point
- 5223 Prairie Grass Ln
- 5040 Sweetgrass Ln
- 6360 Naturita Trail
- 5015 Copen Dr
- 5053 Blackcloud Loop
- 5211 Ferrari Dr
- 5831 Moon Ridge Dr
- 5439 Vermillion Bluffs Dr
- 5147 Blackcloud Loop
- 5639 Mesa Mountain Way
- 4790 Findon Place
- 6015 Emma Ln
