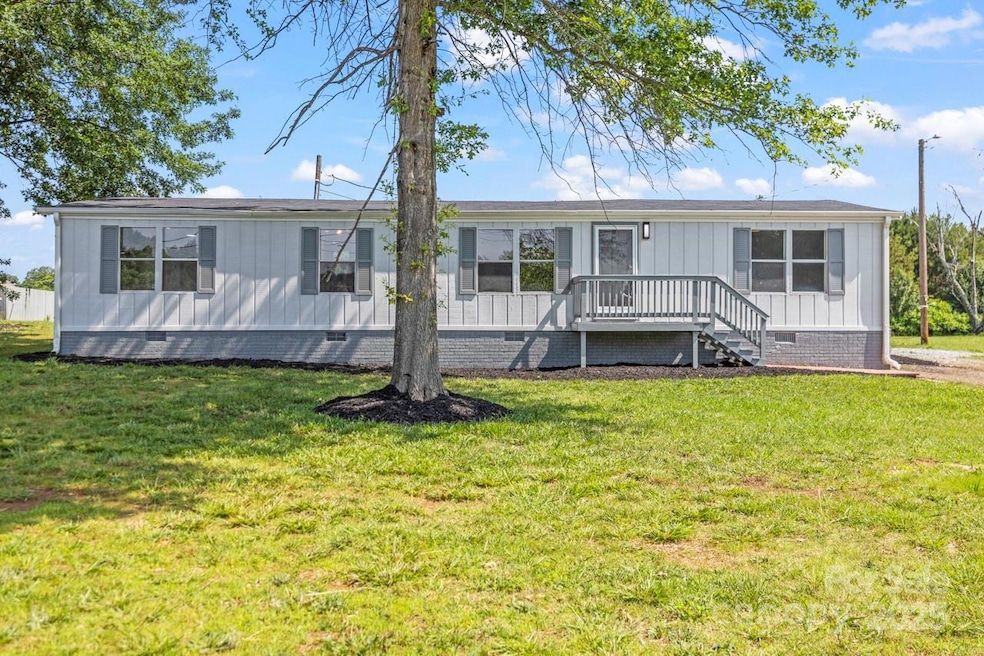
5354 Sherrills Ford Rd Catawba, NC 28609
Estimated payment $1,602/month
Highlights
- Open Floorplan
- Deck
- 2 Car Detached Garage
- Bandys High School Rated 9+
- Ranch Style House
- Fireplace
About This Home
Unheard-of upgrades for the Money in this move-in ready home on 1.11 Ac just mins to The Village at Sherrills Ford! Renovated doublewide lives large w/ open floorplan including laminate wood flooring & stylish light fixtures. The kitchen impresses w/ an abundance of updated cabinets & SS appliances. The spacious family room will provide a sense of comfort & home by the fireplace. Roomy primary w/ added lighting for the bed. The addition provides much needed flex space for your individual needs. New paint inside & outside along w/ the updates makes this one of the best options for the price. AND it gets better- because there is a detached garage that is ideal for use as a garage, storage or workspace. *** Improvements include added insulation and sheetrock ceilings in some areas. Electrical permits are in process. This is A HIGHLY renovated home for the money. And a perfect spot to live in now and build your DREAM HOME on later!
Listing Agent
RE/MAX Executive Brokerage Email: lknpros@gmail.com License #219912 Listed on: 06/08/2025

Property Details
Home Type
- Manufactured Home
Year Built
- Built in 1983
Lot Details
- Level Lot
- Cleared Lot
Parking
- 2 Car Detached Garage
Home Design
- Ranch Style House
- Wood Siding
Interior Spaces
- Open Floorplan
- Ceiling Fan
- Fireplace
- Laminate Flooring
- Crawl Space
Kitchen
- Breakfast Bar
- Electric Oven
- Microwave
- Dishwasher
Bedrooms and Bathrooms
- 3 Main Level Bedrooms
- 2 Full Bathrooms
Laundry
- Laundry Room
- Electric Dryer Hookup
Outdoor Features
- Deck
Schools
- Catawba Elementary School
- Mill Creek Middle School
- Bandys High School
Utilities
- Heat Pump System
- Electric Water Heater
- Septic Tank
Listing and Financial Details
- Assessor Parcel Number 3780045278710000
Map
Home Values in the Area
Average Home Value in this Area
Property History
| Date | Event | Price | Change | Sq Ft Price |
|---|---|---|---|---|
| 06/24/2025 06/24/25 | Price Changed | $250,000 | -9.1% | $180 / Sq Ft |
| 06/08/2025 06/08/25 | For Sale | $275,000 | 0.0% | $198 / Sq Ft |
| 12/04/2018 12/04/18 | Rented | $975 | 0.0% | -- |
| 11/05/2018 11/05/18 | For Rent | $975 | 0.0% | -- |
| 04/14/2017 04/14/17 | Rented | $975 | 0.0% | -- |
| 04/10/2017 04/10/17 | Under Contract | -- | -- | -- |
| 03/15/2017 03/15/17 | For Rent | $975 | 0.0% | -- |
| 11/11/2016 11/11/16 | Rented | $975 | 0.0% | -- |
| 11/07/2016 11/07/16 | Under Contract | -- | -- | -- |
| 10/04/2016 10/04/16 | For Rent | $975 | 0.0% | -- |
| 07/27/2016 07/27/16 | Sold | $61,500 | -23.0% | $43 / Sq Ft |
| 07/06/2016 07/06/16 | Pending | -- | -- | -- |
| 05/03/2016 05/03/16 | For Sale | $79,900 | -- | $55 / Sq Ft |
About the Listing Agent

Michael Morgan is a highly skilled and experienced realtor, known for his unique ability to sell residential, commercial, and industrial real estate in North Carolina. With 19 years of experience in the Lake Norman area, he has become one of the most trusted and respected real estate professionals in the region. Michael began his career in real estate after graduating from East Carolina University. He quickly discovered his passion for the industry and set out to build a career focused on
Michael's Other Listings
Source: Canopy MLS (Canopy Realtor® Association)
MLS Number: 4268743
APN: 3780-04-52-7871
- 5486 Sherrills Ford Rd
- 5486 Sherrills Ford
- 1094 Gold Mine Dr
- 1050 Gold Mine Dr
- 2505 Plan at Cardiff Glyn
- 3320 Plan at Cardiff Glyn
- 2628 Plan at Cardiff Glyn
- 3210 Plan at Cardiff Glyn
- 2421 Plan at Cardiff Glyn
- 2906 Plan at Cardiff Glyn
- 2100 Plan at Cardiff Glyn
- 2604 Plan at Cardiff Glyn
- 1709 Plan at Cardiff Glyn
- 2239 Plan at Cardiff Glyn
- 1376 Lowrance Rd
- 1554 Spring View Dr
- 0 Shiloh Rd Unit 8
- 1433 Buffalo Shoals Rd
- 1558 Buffalo Shoals Rd
- 6362 Sherrills Ford Rd
- 1124 Eulalia Ln
- 8047 Plymouth Dr
- 6821 Ingleside Dr
- 2639 Emmanuel Church Rd
- 2660 Tiffany St
- 3144 Rickwood Dr
- 3711 Dorothys Ln
- 4306 Reed Creek Dr Unit 51
- 5507 Bucks Garage Rd Unit B
- 5507 Bucks Garage Rd Unit B
- 2070 Travis Rd
- 4323 Reed Creek Dr
- 4455 Reed Creek Dr
- 4455 Reed Creek Dr
- 4455 Reed Creek Dr Unit 305
- 4455 Reed Creek Dr Unit 104
- 4455 Reed Creek Dr Unit 101
- 4455 Reed Creek Dr Unit 304
- 4455 Reed Creek Dr Unit 308
- 7812 Sawgrass Ln Unit 51





