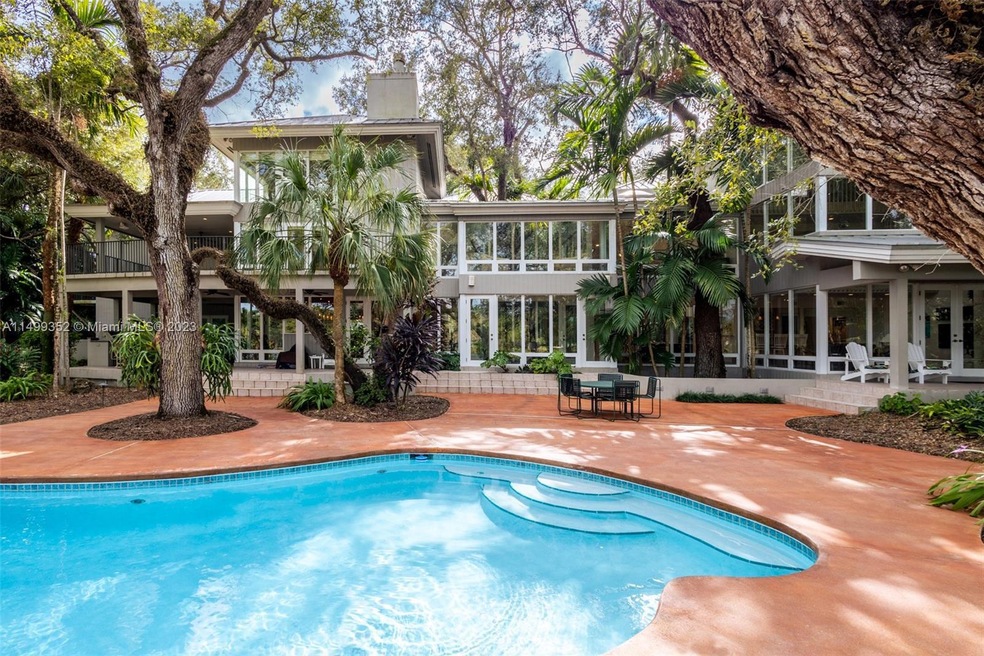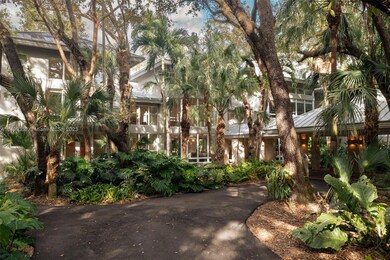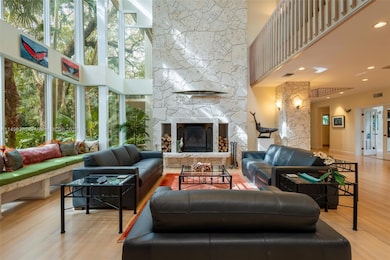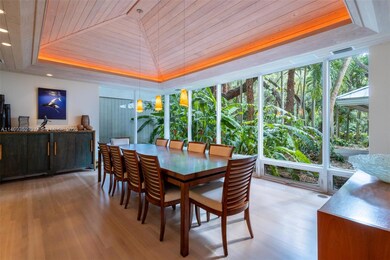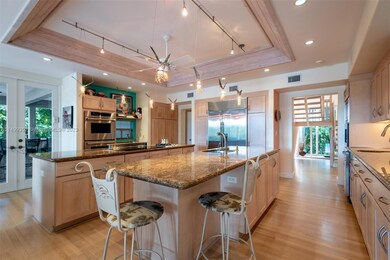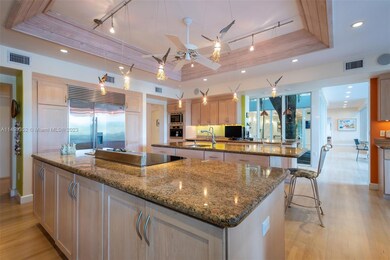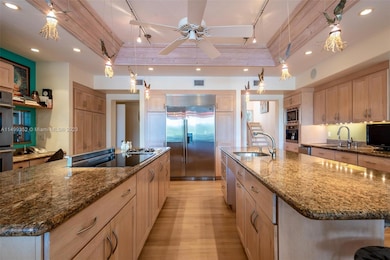
5355 Hammock Dr Coral Gables, FL 33156
Gables Estates NeighborhoodHighlights
- Lake Front
- 1 Bedroom Guest House
- 90,705 Sq Ft lot
- Pinecrest Elementary School Rated A
- Heated In Ground Pool
- Vaulted Ceiling
About This Home
As of March 2024Serene 14,447 SF lakefront estate on 2 acres in gated Hammock Lake, with 8-BD, 8-BA, 2-HB, and a guest apartment with kitchen and separate entrance. Features include a grand entry with volume ceilings, floor-to-ceiling windows providing ample natural light, white oak floors, double-wide hallways, elevator, Control4, generator, and impact windows and doors. A true chef’s kitchen offers ample counter space, two islands, premium appliances, and pantry. The home is a natural extension of its environment, seamlessly blending with the lush outdoor landscape, while providing picturesque views of live oaks, sabal palms, palmettos, and ferns. Includes a lagoon-like pool, fire-pit, summer kitchen, and dock with lake access.
Last Agent to Sell the Property
Coldwell Banker Realty License #0650944 Listed on: 12/15/2023

Home Details
Home Type
- Single Family
Est. Annual Taxes
- $99,286
Year Built
- Built in 2003
Lot Details
- 2.08 Acre Lot
- Lake Front
- South Facing Home
- Property is zoned 0100
HOA Fees
- $454 Monthly HOA Fees
Parking
- 3 Car Attached Garage
- Circular Driveway
- Guest Parking
- Open Parking
Property Views
- Lake
- Garden
- Pool
Home Design
- Studio
- Metal Roof
Interior Spaces
- 10,778 Sq Ft Home
- 2-Story Property
- Built-In Features
- Vaulted Ceiling
- Fireplace
- Picture Window
- French Doors
- Family Room
- Formal Dining Room
- Den
Kitchen
- Breakfast Area or Nook
- Eat-In Kitchen
- <<builtInOvenToken>>
- Gas Range
- <<microwave>>
- Dishwasher
- Disposal
Flooring
- Wood
- Carpet
Bedrooms and Bathrooms
- 8 Bedrooms
- Main Floor Bedroom
- Primary Bedroom Upstairs
- Studio bedroom
- Closet Cabinetry
- Walk-In Closet
- Bidet
- Dual Sinks
- Separate Shower in Primary Bathroom
Laundry
- Laundry in Utility Room
- Dryer
- Washer
Home Security
- High Impact Windows
- High Impact Door
Accessible Home Design
- Accessible Elevator Installed
Outdoor Features
- Heated In Ground Pool
- Access To Lake
- Patio
Additional Homes
- 1 Bedroom Guest House
- One Bathroom Guest House
- Guest House Includes Kitchen
Schools
- Pinecrest Elementary School
- Palmetto Middle School
- Miami Palmetto High School
Utilities
- Central Heating and Cooling System
- Septic Tank
Community Details
- Hammock Lake No 2 Subdivision
Listing and Financial Details
- Assessor Parcel Number 03-51-06-003-0210
Ownership History
Purchase Details
Purchase Details
Home Financials for this Owner
Home Financials are based on the most recent Mortgage that was taken out on this home.Purchase Details
Similar Homes in the area
Home Values in the Area
Average Home Value in this Area
Purchase History
| Date | Type | Sale Price | Title Company |
|---|---|---|---|
| Warranty Deed | -- | None Listed On Document | |
| Warranty Deed | $13,500,000 | None Listed On Document | |
| Interfamily Deed Transfer | -- | Attorney |
Property History
| Date | Event | Price | Change | Sq Ft Price |
|---|---|---|---|---|
| 06/03/2025 06/03/25 | For Sale | $19,999,000 | +48.1% | -- |
| 03/01/2024 03/01/24 | Sold | $13,500,000 | -10.0% | $1,253 / Sq Ft |
| 12/15/2023 12/15/23 | For Sale | $15,000,000 | -- | $1,392 / Sq Ft |
Tax History Compared to Growth
Tax History
| Year | Tax Paid | Tax Assessment Tax Assessment Total Assessment is a certain percentage of the fair market value that is determined by local assessors to be the total taxable value of land and additions on the property. | Land | Improvement |
|---|---|---|---|---|
| 2024 | $99,286 | $5,345,698 | -- | -- |
| 2023 | $99,286 | $5,189,999 | $0 | $0 |
| 2022 | $96,966 | $5,038,834 | $0 | $0 |
| 2021 | $96,803 | $4,892,072 | $0 | $0 |
| 2020 | $95,781 | $4,824,529 | $0 | $0 |
| 2019 | $93,961 | $4,716,060 | $0 | $0 |
| 2018 | $90,144 | $4,628,126 | $0 | $0 |
| 2017 | $89,463 | $4,532,935 | $0 | $0 |
| 2016 | $88,877 | $4,439,702 | $0 | $0 |
| 2015 | $89,448 | $4,408,841 | $0 | $0 |
| 2014 | $87,164 | $4,373,851 | $0 | $0 |
Agents Affiliated with this Home
-
Judith Zeder

Seller's Agent in 2025
Judith Zeder
Coldwell Banker Realty
(786) 822-0989
17 in this area
351 Total Sales
-
Nathan Zeder

Seller Co-Listing Agent in 2025
Nathan Zeder
Coldwell Banker Realty
(786) 252-4023
12 in this area
172 Total Sales
Map
Source: MIAMI REALTORS® MLS
MLS Number: A11499352
APN: 03-5106-003-0210
- 5400 Hammock Dr
- 9000 School House Rd
- 8755 SW 54th Ave
- 9261 School House Rd
- 5400 Kerwood Oaks Dr
- 5700 SW 91st St
- 5465 Banyan Trail
- 5071 Pine Dr
- 9490 Old Cutler Ln
- 4860 Hammock Lake Dr
- 5225 Fairchild Way
- 4895 SW 88th St
- 8252 School House Rd
- 10005 Snapper Creek Rd
- 10015 Snapper Creek Rd
- 5703 SW 83rd St
- 5245 Oak Ln
- 8150 SW 52nd Ave
- 4820 SW 86th Terrace
- 6991 SW 91st St
