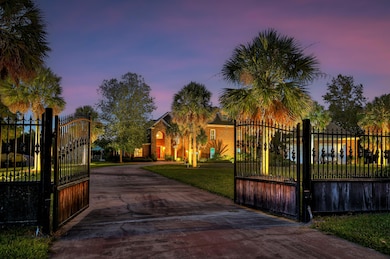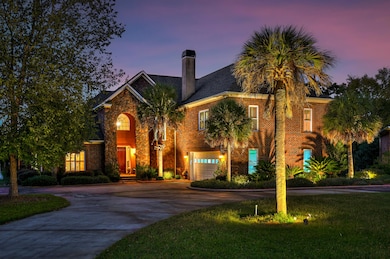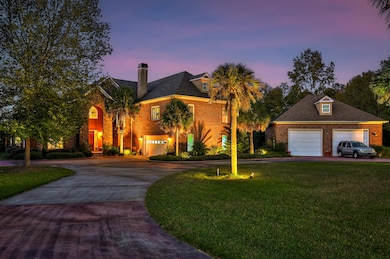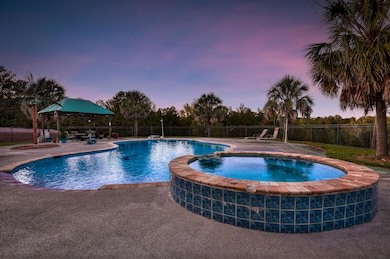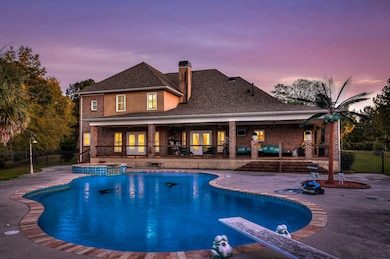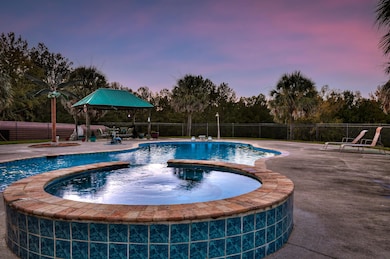Estimated payment $7,495/month
Highlights
- Boathouse
- Lake Front
- In Ground Pool
- Greenbrier Middle School Rated A
- Docks
- 13.4 Acre Lot
About This Home
NEW ROOF! Stunning, upscale four-bedroom, 4.5-bath estate boasting 5,549 sq. ft. of living space on 13.4 acres, featuring privacy and scenic beauty. As you enter, you are greeted by a stunning foyer that opens into a spacious, light-filled living area, setting the tone for this extraordinary home. At the heart of the home is a chef's kitchen featuring new tile flooring, custom cabinetry, a spacious island, and stainless steel appliances-perfect for everyday living and entertaining. The primary suite on the main level features a spa-like en suite bathroom and a expansive walk-in closet with custom built-ins for a organized and luxurious wardrobe. The main level also offers an indoor gym, an attached two-car garage, and a detached two-car garage, providing ample space for vehicles and storage. Upstairs, there are three secondary bedrooms, two with its own private bathroom, offering comfort and privacy. The upstairs great room, featuring a cozy fireplace that is perfect for entertaining friends and family. Step outside to your own resort-style oasis, featuring a sparkling Gunite in-ground pool, a relaxing hot tub, framed by beautiful palm trees and breathtaking water views.
Home Details
Home Type
- Single Family
Est. Annual Taxes
- $7,561
Year Built
- Built in 2006
Lot Details
- 13.4 Acre Lot
- Lake Front
- Fenced
- Landscaped
- Wooded Lot
Parking
- 4 Car Garage
- Garage Door Opener
- Brick Driveway
Home Design
- Brick Exterior Construction
- Composition Roof
- HardiePlank Type
Interior Spaces
- 5,549 Sq Ft Home
- 2-Story Property
- Built-In Features
- Ceiling Fan
- Gas Log Fireplace
- Insulated Windows
- Blinds
- Insulated Doors
- Entrance Foyer
- Living Room with Fireplace
- 2 Fireplaces
- Recreation Room with Fireplace
- Crawl Space
- Washer and Gas Dryer Hookup
Kitchen
- Eat-In Kitchen
- Built-In Gas Oven
- Cooktop
- Built-In Microwave
- Ice Maker
- Dishwasher
- Kitchen Island
- Disposal
Flooring
- Wood
- Carpet
- Ceramic Tile
Bedrooms and Bathrooms
- 4 Bedrooms
- Walk-In Closet
- Whirlpool Bathtub
- Garden Bath
Attic
- Attic Floors
- Pull Down Stairs to Attic
Home Security
- Security System Owned
- Fire and Smoke Detector
Pool
- In Ground Pool
- Gunite Pool
- Spa
Outdoor Features
- Boathouse
- Docks
- Covered Patio or Porch
- Outbuilding
Schools
- Parkway Elementary School
- Greenbrier Middle School
- Greenbrier High School
Utilities
- Multiple cooling system units
- Forced Air Heating and Cooling System
- Heat Pump System
- Septic Tank
- Cable TV Available
Community Details
- No Home Owners Association
- None 2Co Subdivision
Listing and Financial Details
- Assessor Parcel Number 060114
Map
Home Values in the Area
Average Home Value in this Area
Tax History
| Year | Tax Paid | Tax Assessment Tax Assessment Total Assessment is a certain percentage of the fair market value that is determined by local assessors to be the total taxable value of land and additions on the property. | Land | Improvement |
|---|---|---|---|---|
| 2025 | $7,618 | $464,753 | $177,574 | $287,179 |
| 2024 | $7,561 | $447,892 | $177,605 | $270,287 |
| 2023 | $7,561 | $452,443 | $162,109 | $290,334 |
| 2022 | $7,918 | $414,653 | $135,640 | $279,013 |
| 2021 | $7,253 | $380,470 | $140,052 | $240,418 |
| 2020 | $7,491 | $269,960 | $25,766 | $244,194 |
| 2019 | $7,338 | $264,464 | $25,702 | $238,762 |
| 2018 | $6,578 | $236,284 | $5,541 | $230,743 |
| 2017 | $6,580 | $235,530 | $5,474 | $230,056 |
| 2016 | $6,216 | $230,750 | $4,348 | $226,402 |
| 2015 | $6,093 | $225,768 | $4,283 | $221,485 |
| 2014 | $6,009 | $219,901 | $4,218 | $215,683 |
Property History
| Date | Event | Price | List to Sale | Price per Sq Ft | Prior Sale |
|---|---|---|---|---|---|
| 09/11/2025 09/11/25 | For Sale | $1,300,000 | +73.3% | $234 / Sq Ft | |
| 03/30/2018 03/30/18 | Sold | $750,000 | -6.2% | $135 / Sq Ft | View Prior Sale |
| 03/01/2018 03/01/18 | Pending | -- | -- | -- | |
| 02/02/2018 02/02/18 | For Sale | $799,900 | -- | $144 / Sq Ft |
Purchase History
| Date | Type | Sale Price | Title Company |
|---|---|---|---|
| Warranty Deed | $750,000 | -- | |
| Warranty Deed | $230,000 | -- |
Mortgage History
| Date | Status | Loan Amount | Loan Type |
|---|---|---|---|
| Open | $370,000 | New Conventional |
Source: REALTORS® of Greater Augusta
MLS Number: 546991
APN: 060-114
- 4328 Sabal Dr
- 4324 Sabal Dr
- 971 Bartram Ridge
- 976 Bartram Ridge
- 2516 Laurel Dr
- 5334 Magnolia Ln
- 2132 Fothergill Dr
- 818 Long Cane Ridge
- 5305 Magnolia Ln
- 2224 Fothergill Dr
- 2223 Fothergill Dr
- 5639 Sunbury Loop
- 5629 Sunbury Loop
- 603 Altamaha Cir
- 4703 Southwind Rd
- 4704 Southwind Rd
- 321 Streamsong Rd
- 344 Streamsong Rd
- 123 Ellerston Dr
- 2218 Fossil Trace Ln
- 4632 Southwind Rd
- 3019 Kilknockie Dr
- 2065 Dundee Way
- 5798 Whispering Pines Way
- 5814 Whispering Pines Way
- 2053 Dundee Way
- 2476 Sunflower Dr
- 2009 Dundee Way
- 781 Bridgewater Dr
- 1889 Long Creek Falls
- 657 Tree Top Trail
- 108 Blazing Creek Ct
- 1204 Berkley Hills Pass
- 1103 High Meadows Ct
- 2092 Glenn Falls
- 752 Whitney Pass
- 508 Ernestine Falls
- 1982 Sylvan Lake Dr
- 2012 Sylvan Lake Dr
- 1118 Windwood St

