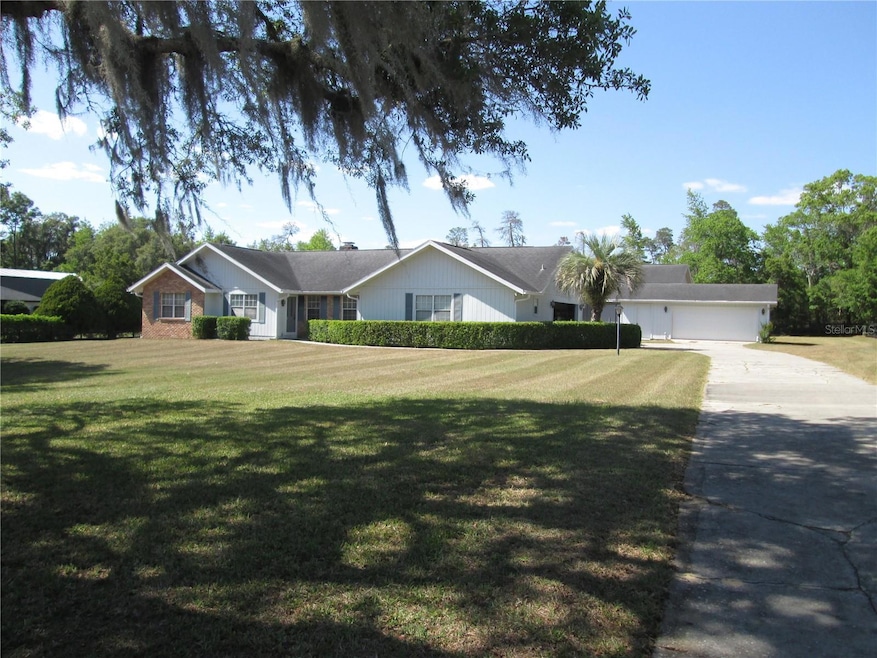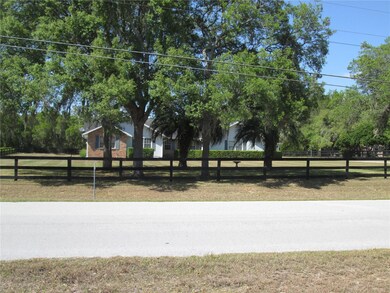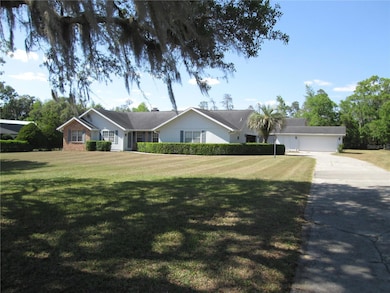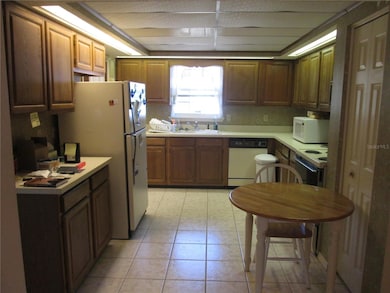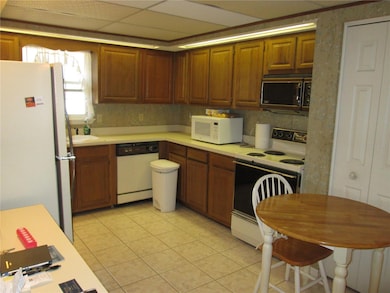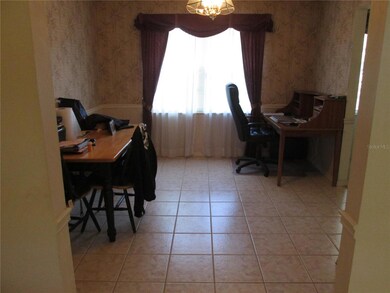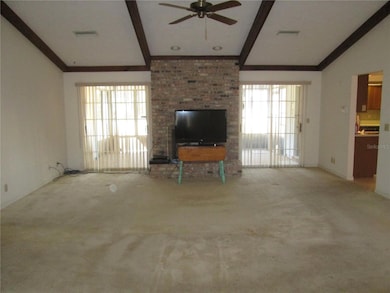5355 SW 31st St Ocala, FL 34474
Southwest Ocala NeighborhoodEstimated payment $2,554/month
Highlights
- RV Garage
- 1 Acre Lot
- Mature Landscaping
- West Port High School Rated A-
- Private Lot
- Formal Dining Room
About This Home
Hard to find 1 acre property with shaded front yard by mature oaks and palms zoned A1 that's close to schools,
hospitals, shopping, restaurants, Ocala Airport, Ocala Breeders Sales, and the fabulous World Equestrian Center.
Located in the highly sought after sub-division of Timberwood this 3 bedroom split ranch style home with full
dining room, large closets, fireplace, and large screened rear patio provides ample space for the entire family.
This unique property includes a detached 1056 square foot 44' X 24' building with RV size roll up door, a
hydraulic vehicle lift, work benches, shelving, and 220 outlet behind building for temporary RV visitors. There
is an additional detached double garage with 560 square feet 28' X 20' dimension with work bench, compressor
room, and a side screened patio. This is the ideal opportunity for the small business operator, mechanic, or car
collector and restoration. A landscaper, or small subcontractor would have ample space to stage the business at
home. Don't miss this property offering varied options in a peaceful and private neighborhood where tranquility
meets convenience.
Listing Agent
RE/MAX FOXFIRE - HWY 40 Brokerage Phone: 352-732-3344 License #0699505 Listed on: 04/22/2025

Home Details
Home Type
- Single Family
Est. Annual Taxes
- $5,147
Year Built
- Built in 1985
Lot Details
- 1 Acre Lot
- Lot Dimensions are 175x250
- South Facing Home
- Mature Landscaping
- Private Lot
- Property is zoned A1
HOA Fees
- $9 Monthly HOA Fees
Parking
- 2 Car Attached Garage
- Oversized Parking
- Workshop in Garage
- Garage Door Opener
- RV Garage
Home Design
- Slab Foundation
- Frame Construction
- Shingle Roof
- Wood Siding
Interior Spaces
- 1,806 Sq Ft Home
- 1-Story Property
- Ceiling Fan
- Wood Burning Fireplace
- Sliding Doors
- Living Room with Fireplace
- Formal Dining Room
- Home Security System
Kitchen
- Range
- Microwave
- Dishwasher
Flooring
- Carpet
- Tile
Bedrooms and Bathrooms
- 3 Bedrooms
- Split Bedroom Floorplan
- 2 Full Bathrooms
Laundry
- Laundry in Garage
- Dryer
- Washer
Outdoor Features
- Enclosed Patio or Porch
- Separate Outdoor Workshop
- Shed
- Rain Gutters
Horse Facilities and Amenities
- Zoned For Horses
Utilities
- Central Air
- Heat Pump System
- Well
- Water Purifier
- Septic Tank
Community Details
- Timberwood HOA
- Timberwood Add 02 Subdivision
Listing and Financial Details
- Visit Down Payment Resource Website
- Legal Lot and Block 3 / C
- Assessor Parcel Number 2384-003-003
Map
Home Values in the Area
Average Home Value in this Area
Tax History
| Year | Tax Paid | Tax Assessment Tax Assessment Total Assessment is a certain percentage of the fair market value that is determined by local assessors to be the total taxable value of land and additions on the property. | Land | Improvement |
|---|---|---|---|---|
| 2024 | $5,147 | $308,553 | $57,750 | $250,803 |
| 2023 | $5,147 | $295,029 | $0 | $0 |
| 2022 | $4,646 | $268,208 | $0 | $0 |
| 2021 | $4,323 | $243,825 | $65,450 | $178,375 |
| 2020 | $4,041 | $224,874 | $60,638 | $164,236 |
| 2019 | $3,884 | $220,860 | $60,638 | $160,222 |
| 2018 | $3,572 | $188,144 | $38,500 | $149,644 |
| 2017 | $3,593 | $188,885 | $28,875 | $160,010 |
| 2016 | $3,528 | $183,646 | $0 | $0 |
| 2015 | $3,462 | $175,441 | $0 | $0 |
| 2014 | $3,145 | $159,492 | $0 | $0 |
Property History
| Date | Event | Price | Change | Sq Ft Price |
|---|---|---|---|---|
| 09/08/2025 09/08/25 | Price Changed | $399,000 | -4.8% | $221 / Sq Ft |
| 07/21/2025 07/21/25 | Price Changed | $419,000 | -4.6% | $232 / Sq Ft |
| 04/22/2025 04/22/25 | For Sale | $439,000 | -- | $243 / Sq Ft |
Purchase History
| Date | Type | Sale Price | Title Company |
|---|---|---|---|
| Warranty Deed | $200,000 | First American Title Ins Co |
Source: Stellar MLS
MLS Number: OM699962
APN: 2384-003-003
- 5171 SW 31st St
- 0 SW Silver Spring Place Unit MFRTB8431685
- 2246 SW 48th Ave
- 5155 SW 39th St
- 5151 SW 39th St
- 3921 SW 51st Terrace
- 5471 SW 40th St
- tbd SW 36th St
- 3918 SW 57th Ave
- 4059 SW 51st Rd
- 5781 SW 39th St
- 5073 SW 40th Place
- 5739 SW 40th St
- 4094 SW 51st Ct
- 5752 SW 40th Place
- 5529 SW 42nd Place
- TBD SW 41st Place
- TBN SW 54th Cir
- 4080 SW 47th Ct
- 4665 SW 40th Place
- 5598 SW 39th St
- 5525 SW 40th St
- 3967 SW 51st Ct
- 2275 SW 53rd Ave
- 5075 SW 40th Place
- 5233 SW 20th St
- 5001 20th St SW
- 4103 SW 54th Cir
- 4102 SW 54th Cir
- 4085 SW 49th Ave
- 4148 SW 51st Cir
- 4248 SW 50th Cir
- 4401 SW 52nd Cir Unit 106
- 4401 SW 52nd Cir Unit 101
- 4245 SW 50th Cir
- 4244 SW 50th Cir
- 4560 SW 52nd Cir Unit 108
- 4761 SW 41st St
- 4555 SW 52nd Cir Unit 103
- 4411 SW 54th Ct
