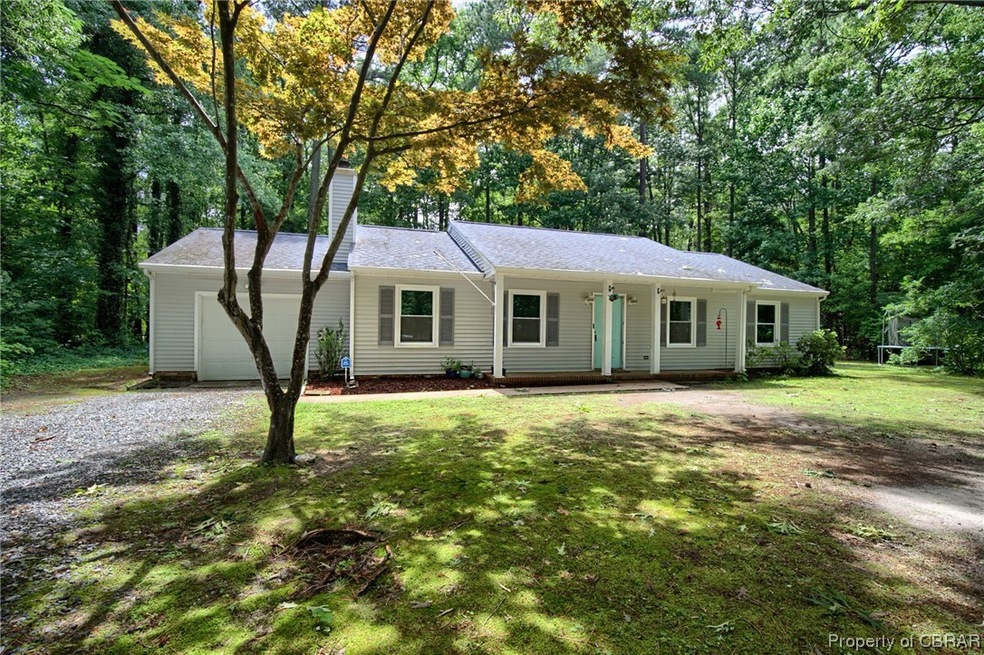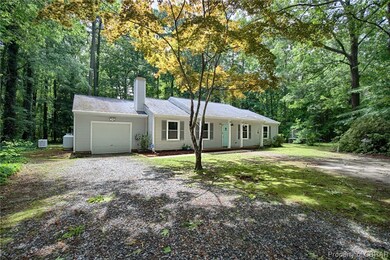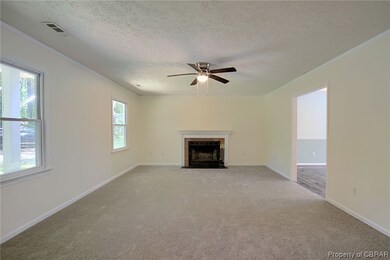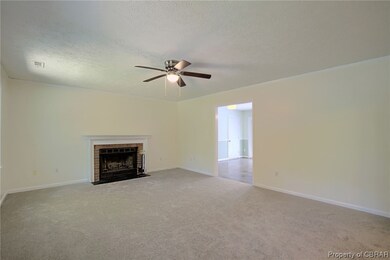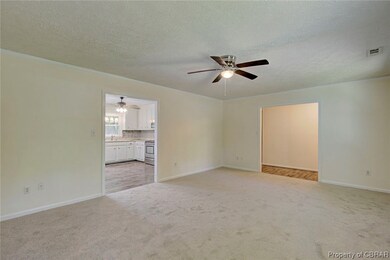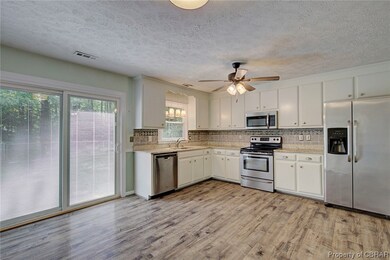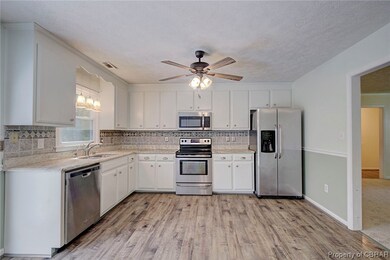
5356 Gadwall Cir Gloucester, VA 23061
Gloucester South NeighborhoodHighlights
- On Golf Course
- Community Pool
- Patio
- Clubhouse
- 1.5 Car Attached Garage
- Community Playground
About This Home
As of July 2023WELCOME TO YOUR NEW HOME IN THE HIGHLY SOUGHT-AFTER CARTER'S COVE SUBDIVISION! THIS SPACIOUS 4-BEDROOM, 2-BATHROOM GEM IS SITUATED ON A PEACEFUL CUL-DE-SAC, OFFERING A SERENE AND FAMILY-FRIENDLY ENVIRONMENT. AS YOU ENTER, YOU'LL BE GREETED BY A FRESH AND INVITING ATMOSPHERE, THANKS TO THE NEW PAINT AND NEWLY INSTALLED CARPET THAT ADDS A TOUCH OF LUXURY AND COMFORT UNDERFOOT. THE WELL-DESIGNED LAYOUT PROVIDES AMPLE SPACE FOR YOUR FAMILY. THE FOUR BEDROOMS OFFER FLEXIBILITY AND PRIVACY, WITH PLENTY OF ROOM FOR REST AND RELAXATION. WHETHER IT'S A COZY READING NOOK OR A HOME OFFICE, YOU'LL FIND THE PERFECT USE FOR EACH SPACE. NESTLED ON A WOODED LOT, THIS HOME PROVIDES A SENSE OF TRANQUILITY AND PRIVACY. THE FENCED BACKYARD OFFERS A SAFE AND SECURE AREA FOR OUTDOOR ACTIVITIES AND GATHERINGS, MAKING IT AN IDEAL SPACE FOR CHILDREN AND PETS TO PLAY. THIS HOME IS TRULY MOVE-IN READY, OFFERING A FANTASTIC OPPORTUNITY TO MAKE IT YOUR OWN. ACT NOW AND GRAB THE COMFORT AND CHARM THAT AWAITS YOU!
Last Agent to Sell the Property
Southern Trade Realty, Inc License #0225218023 Listed on: 06/27/2023
Last Buyer's Agent
Non-Member Non-Member
Non MLS Member
Home Details
Home Type
- Single Family
Est. Annual Taxes
- $1,513
Year Built
- Built in 1989
Lot Details
- 0.78 Acre Lot
- On Golf Course
- Chain Link Fence
- Back Yard Fenced
- Zoning described as SF-1
Parking
- 1.5 Car Attached Garage
- Off-Street Parking
Home Design
- Slab Foundation
- Shingle Roof
- Asphalt Roof
- Wood Siding
- Vinyl Siding
Interior Spaces
- 1,421 Sq Ft Home
- 1-Story Property
- Wood Burning Fireplace
Kitchen
- Stove
- <<microwave>>
- Dishwasher
Flooring
- Partially Carpeted
- Laminate
- Vinyl
Bedrooms and Bathrooms
- 4 Bedrooms
- 2 Full Bathrooms
Outdoor Features
- Patio
Schools
- Bethel Elementary School
- Page Middle School
- Gloucester High School
Utilities
- Forced Air Heating and Cooling System
- Heating System Uses Wood
- Heat Pump System
- Power Generator
- Well
- Water Heater
- Water Softener
- Septic Tank
Listing and Financial Details
- Tax Lot 13
- Assessor Parcel Number 038J-4-13
Community Details
Recreation
- Community Playground
- Community Pool
Additional Features
- Carters Cove Subdivision
- Clubhouse
Ownership History
Purchase Details
Home Financials for this Owner
Home Financials are based on the most recent Mortgage that was taken out on this home.Purchase Details
Home Financials for this Owner
Home Financials are based on the most recent Mortgage that was taken out on this home.Purchase Details
Home Financials for this Owner
Home Financials are based on the most recent Mortgage that was taken out on this home.Similar Homes in Gloucester, VA
Home Values in the Area
Average Home Value in this Area
Purchase History
| Date | Type | Sale Price | Title Company |
|---|---|---|---|
| Warranty Deed | $306,900 | None Listed On Document | |
| Warranty Deed | $249,900 | The Closing Shop Llc | |
| Deed | $189,900 | -- |
Mortgage History
| Date | Status | Loan Amount | Loan Type |
|---|---|---|---|
| Open | $313,498 | VA | |
| Previous Owner | $255,647 | New Conventional | |
| Previous Owner | $151,410 | New Conventional | |
| Previous Owner | $10,000 | Credit Line Revolving | |
| Previous Owner | $139,100 | New Conventional |
Property History
| Date | Event | Price | Change | Sq Ft Price |
|---|---|---|---|---|
| 07/27/2023 07/27/23 | Sold | $306,900 | 0.0% | $216 / Sq Ft |
| 06/29/2023 06/29/23 | Pending | -- | -- | -- |
| 06/27/2023 06/27/23 | For Sale | $306,900 | +22.8% | $216 / Sq Ft |
| 01/14/2021 01/14/21 | Sold | $249,900 | 0.0% | $176 / Sq Ft |
| 12/15/2020 12/15/20 | Pending | -- | -- | -- |
| 10/29/2020 10/29/20 | For Sale | $249,900 | -- | $176 / Sq Ft |
Tax History Compared to Growth
Tax History
| Year | Tax Paid | Tax Assessment Tax Assessment Total Assessment is a certain percentage of the fair market value that is determined by local assessors to be the total taxable value of land and additions on the property. | Land | Improvement |
|---|---|---|---|---|
| 2024 | $1,581 | $271,160 | $69,340 | $201,820 |
| 2023 | $1,590 | $272,670 | $69,340 | $203,330 |
| 2022 | $1,513 | $208,700 | $70,820 | $137,880 |
| 2021 | $1,450 | $208,700 | $70,820 | $137,880 |
| 2020 | $1,455 | $209,420 | $70,820 | $138,600 |
| 2019 | $1,327 | $191,000 | $71,060 | $119,940 |
| 2017 | $1,327 | $191,000 | $71,060 | $119,940 |
| 2016 | $1,303 | $187,490 | $71,060 | $116,430 |
| 2015 | $1,275 | $195,400 | $53,000 | $142,400 |
| 2014 | $1,270 | $195,400 | $53,000 | $142,400 |
Agents Affiliated with this Home
-
Thomas Cohick

Seller's Agent in 2023
Thomas Cohick
Southern Trade Realty, Inc
(757) 509-2376
7 in this area
30 Total Sales
-
N
Buyer's Agent in 2023
Non-Member Non-Member
Non MLS Member
-
Nikki West

Seller's Agent in 2021
Nikki West
NextHome Coast To Country Real Estate
(804) 815-4832
16 in this area
94 Total Sales
Map
Source: Chesapeake Bay & Rivers Association of REALTORS®
MLS Number: 2315544
APN: 15187
- 4325 Wigeon Cir
- 4886 Rosewell Dr
- 4793 Orchard Ln
- 4758 Orchard Ln
- 4498 Hermitage Ln
- 3884 Laurellye Ln
- 5883 Mill Race Place
- 5738 Hickory Fork Rd
- 3920 Cedar Bush Rd
- 000 Old Hickory Fork Rd
- 4371 Providence Rd
- 5410 Gum Fork Rd
- 3631 Lighthouse Ln
- 000 Arkansas Farm Rd
- .62AC Clay Bank Rd
- 5657 Clay Bank Rd
- 5084 Weaver Ln
- 1.2+AC Booker Ln
- 5786 Booker Ln
- 5957 Arkansas Farm Rd
