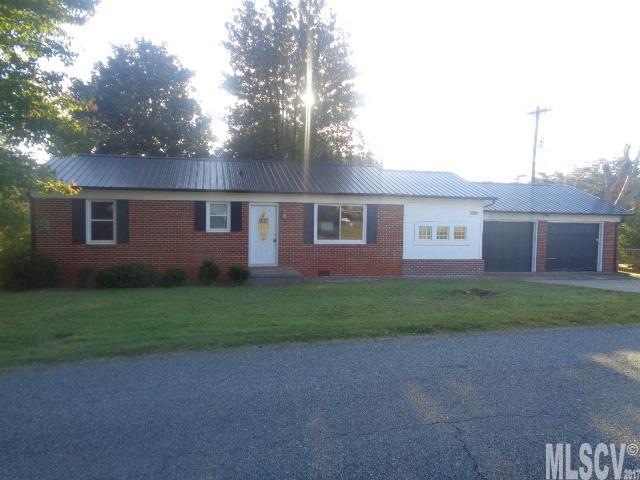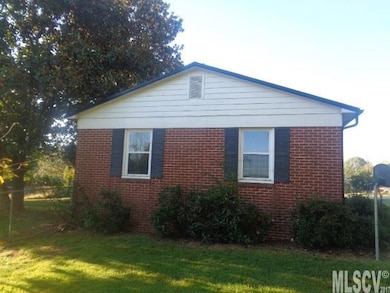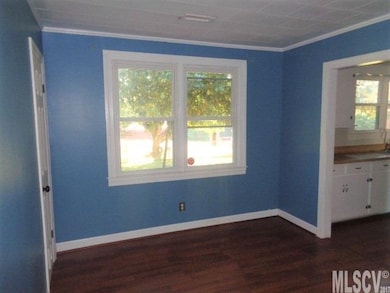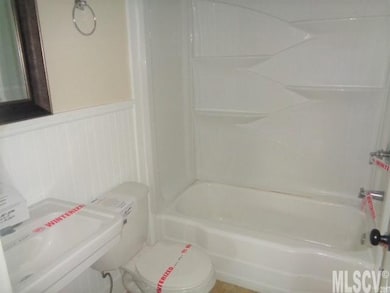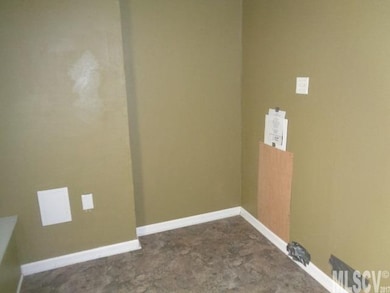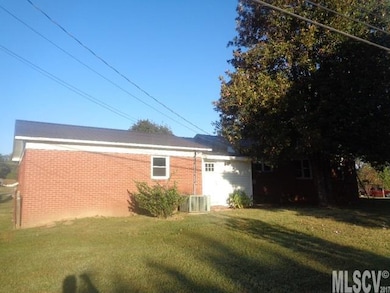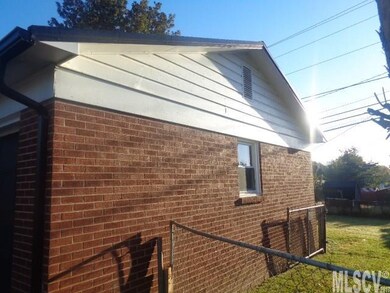
5356 Meadowlane Dr Granite Falls, NC 28630
Estimated Value: $197,586 - $228,000
Highlights
- Corner Lot
- Attached Garage
- Vinyl Flooring
About This Home
As of November 20173 bedroom 1 bath brick ranch w dbl garage located in Granite Falls NC. This single level home is situated on a corner lot in a well established neighborhood. Th floorplan offers a large living room, spacious kitchen, and formal dining room. There are 3 bedrooms w a centrally located full bathroom, plus a laundry room. Oversized double attached garage. Homes like this DO NOT LAST LONG!! Property is owned by US Dept of HUD and is sold AS-IS/WHERE-IS with all faults. Buyer or buyers agent to verify all stats. HUD Case#387-287366. Purchase this home using FHA Financing with ALMOST NO MONEY DOWN! See your agent for details. Property is eligible for FHA Uninsured (UI) financing available pending updated appraisal. Seller will contribute up to 3% of purchase price for buyers closing costs if requested with offer submission. EQUAL HOUSING OPPORTUNIY
Last Buyer's Agent
Calvin Acuff
Real Living Carolina Property License #290357
Home Details
Home Type
- Single Family
Year Built
- Built in 1959
Lot Details
- Corner Lot
- Level Lot
Parking
- Attached Garage
Additional Features
- Vinyl Flooring
- 1 Full Bathroom
- Crawl Space
Listing and Financial Details
- Assessor Parcel Number 275503242293
Ownership History
Purchase Details
Home Financials for this Owner
Home Financials are based on the most recent Mortgage that was taken out on this home.Purchase Details
Purchase Details
Purchase Details
Home Financials for this Owner
Home Financials are based on the most recent Mortgage that was taken out on this home.Purchase Details
Home Financials for this Owner
Home Financials are based on the most recent Mortgage that was taken out on this home.Purchase Details
Home Financials for this Owner
Home Financials are based on the most recent Mortgage that was taken out on this home.Purchase Details
Similar Homes in Granite Falls, NC
Home Values in the Area
Average Home Value in this Area
Purchase History
| Date | Buyer | Sale Price | Title Company |
|---|---|---|---|
| Xaysanavongphet Am | -- | None Available | |
| Secretary Housing Urban Development | -- | None Available | |
| Caliber Home Loans Inc | $72,200 | None Available | |
| Walsh Cody | $90,000 | None Available | |
| Runyan Sydney D | -- | None Available | |
| Runyan Sydney D | $86,000 | None Available | |
| Ollis Robin Rhoney | -- | -- |
Mortgage History
| Date | Status | Borrower | Loan Amount |
|---|---|---|---|
| Previous Owner | Runyan Sydney D | $86,456 | |
| Previous Owner | Runyan Sydney D | $85,700 |
Property History
| Date | Event | Price | Change | Sq Ft Price |
|---|---|---|---|---|
| 11/30/2017 11/30/17 | Sold | $70,000 | 0.0% | $55 / Sq Ft |
| 11/29/2017 11/29/17 | Pending | -- | -- | -- |
| 10/21/2017 10/21/17 | For Sale | $70,000 | -22.1% | $55 / Sq Ft |
| 03/15/2016 03/15/16 | Sold | $89,900 | -5.3% | $72 / Sq Ft |
| 02/01/2016 02/01/16 | Pending | -- | -- | -- |
| 10/27/2015 10/27/15 | For Sale | $94,900 | -- | $76 / Sq Ft |
Tax History Compared to Growth
Tax History
| Year | Tax Paid | Tax Assessment Tax Assessment Total Assessment is a certain percentage of the fair market value that is determined by local assessors to be the total taxable value of land and additions on the property. | Land | Improvement |
|---|---|---|---|---|
| 2024 | $836 | $100,700 | $9,900 | $90,800 |
| 2023 | $816 | $100,700 | $9,900 | $90,800 |
| 2022 | $800 | $100,700 | $9,900 | $90,800 |
| 2021 | $800 | $100,700 | $9,900 | $90,800 |
| 2020 | $625 | $76,400 | $9,900 | $66,500 |
| 2019 | $625 | $76,400 | $9,900 | $66,500 |
| 2018 | $610 | $76,400 | $0 | $0 |
| 2017 | $610 | $76,400 | $0 | $0 |
| 2016 | $601 | $76,400 | $0 | $0 |
| 2015 | $573 | $76,400 | $0 | $0 |
| 2014 | $573 | $76,400 | $0 | $0 |
Agents Affiliated with this Home
-
Jason Dale
J
Seller's Agent in 2017
Jason Dale
Hott Property LLC
1 in this area
50 Total Sales
-
C
Buyer's Agent in 2017
Calvin Acuff
Real Living Carolina Property
-
Brenda Blankenship

Seller's Agent in 2016
Brenda Blankenship
Five Stone Real Estate, LLC
(828) 302-8632
18 in this area
156 Total Sales
Map
Source: Canopy MLS (Canopy Realtor® Association)
MLS Number: CAR9596485
APN: 11-28-2-9
- 5467 Erma Lail Ln
- 2881 Connelly Springs Rd
- 4962 Serenity Ln
- 00 Coveside Dr Unit 114
- TBA Scenic Ln Unit 240
- lot 2 Paddock Way
- 00 Liberty Rd
- 0 Windward Ln Unit 27 CAR4209660
- 1428 Edgewater Trail
- 00 Scenic Ln Unit 263
- 221 Ridge Top Dr
- 218 Ridge Top Dr Unit 19
- 0 Waters Edge Dr Unit 84 CAR4172229
- 300 River Walk Dr
- 210 Ridge Top Dr
- 104 Deep Water Ln Unit 4
- 208 Ridge Top Dr
- 206 Ridge Top Dr
- 3005 High Vista Ct NE Unit 46
- 108 Rivercliff Dr W Unit 25
- 5356 Meadowlane Dr
- 1096 Elm Cir
- 5362 Meadowlane Dr
- 5355 Meadowlane Dr
- 1101 Elm Cir
- 5361 Meadowlane Dr
- 1095 Elm Cir
- 1090 Elm Cir
- 1030 Elm Cir
- 5297 Gentry Cir
- 5343 Meadowlane Dr
- 5367 Meadowlane Dr
- 1089 Elm Cir
- 1021 Fence St
- 5306 Gentry Cir
- 5340 Meadowlane Dr
- 5370 Meadowlane Dr
- 1038 Elm Cir
- 1019 Beech St
- 5312 Gentry Cir
