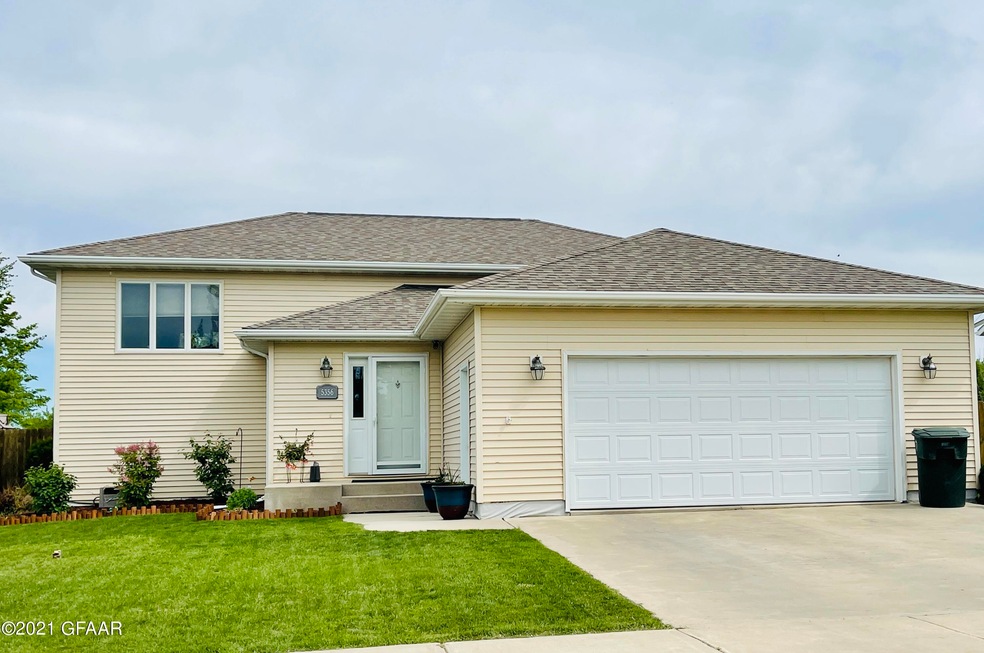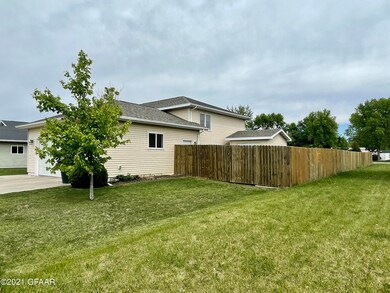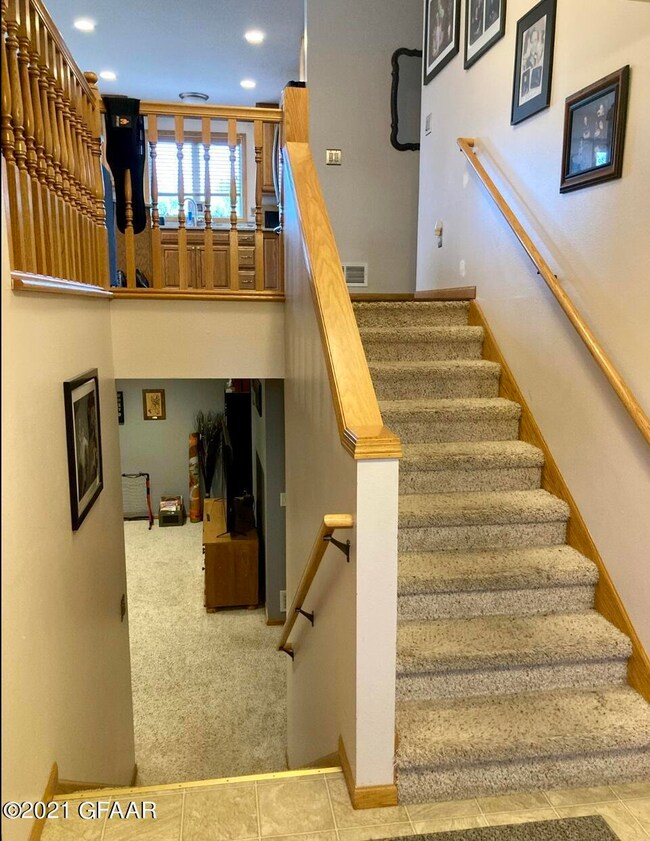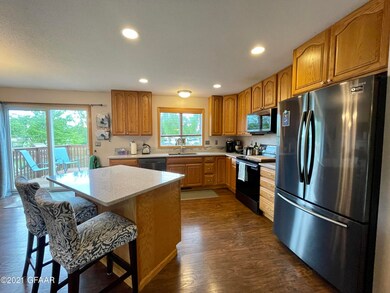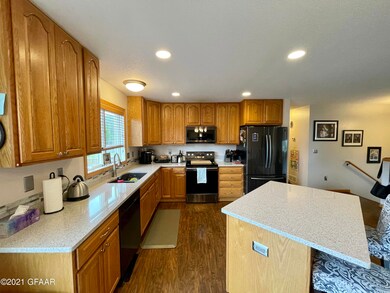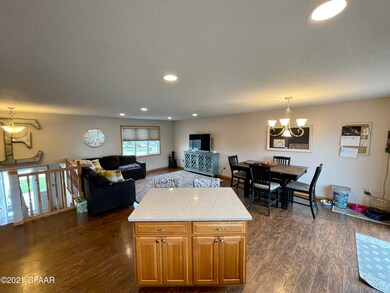
5356 W Plum Dr Grand Forks, ND 58203
Estimated Value: $337,000 - $415,000
Highlights
- Deck
- 2 Car Attached Garage
- Wood Fence
- Central High School Rated A-
- Central Air
- Wood Siding
About This Home
As of August 2021Enjoy the summer nights on the back deck and enjoy the privacy of the fenced back yard. An extra shed in the back, updated flooring on upper level, and quartz countertops in the kitchen show the added touches the seller's have made. This 4 bedroom/3 bath house is ready for the right buyer! Make an appointment today before this one is gone.
Last Agent to Sell the Property
Berkshire Hathaway Homeservices Family Rea License #7390 Listed on: 06/01/2021

Last Buyer's Agent
LAURIE TWETEN
Greenberg Realty
Home Details
Home Type
- Single Family
Est. Annual Taxes
- $3,836
Year Built
- Built in 2007
Lot Details
- 0.29 Acre Lot
- Lot Dimensions are 78.5 x 160
- Wood Fence
Parking
- 2 Car Attached Garage
- Heated Garage
- Garage Door Opener
Home Design
- Poured Concrete
- Wood Siding
- Vinyl Siding
Interior Spaces
- 1,224 Sq Ft Home
- Window Treatments
- Basement Fills Entire Space Under The House
Kitchen
- Range
- Microwave
- Dishwasher
Bedrooms and Bathrooms
- 4 Bedrooms
- 3 Full Bathrooms
Laundry
- Dryer
- Washer
Outdoor Features
- Deck
Schools
- Lake Agassiz Elementary School
- Valley Middle School
- Central High School
Utilities
- Central Air
- Heating Available
Listing and Financial Details
- Assessor Parcel Number 44134401400
Ownership History
Purchase Details
Home Financials for this Owner
Home Financials are based on the most recent Mortgage that was taken out on this home.Purchase Details
Home Financials for this Owner
Home Financials are based on the most recent Mortgage that was taken out on this home.Purchase Details
Purchase Details
Home Financials for this Owner
Home Financials are based on the most recent Mortgage that was taken out on this home.Purchase Details
Similar Homes in Grand Forks, ND
Home Values in the Area
Average Home Value in this Area
Purchase History
| Date | Buyer | Sale Price | Title Company |
|---|---|---|---|
| Uluave Mariah | $305,000 | None Available | |
| Engstrom Preston | $255,000 | None Available | |
| Burge Scott Taylor | -- | None Available | |
| Taylor Scott | $197,000 | None Available | |
| Grand Forks Public School District | -- | None Available |
Mortgage History
| Date | Status | Borrower | Loan Amount |
|---|---|---|---|
| Open | Uluave Mariah | $244,000 | |
| Previous Owner | Engstrom Preston | $261,120 | |
| Previous Owner | Burge Scott | $191,450 | |
| Previous Owner | Taylor Scott | $201,200 |
Property History
| Date | Event | Price | Change | Sq Ft Price |
|---|---|---|---|---|
| 10/20/2023 10/20/23 | Off Market | -- | -- | -- |
| 10/20/2023 10/20/23 | Off Market | -- | -- | -- |
| 08/04/2021 08/04/21 | Sold | -- | -- | -- |
| 07/05/2021 07/05/21 | Pending | -- | -- | -- |
| 06/01/2021 06/01/21 | For Sale | -- | -- | -- |
| 07/17/2014 07/17/14 | Sold | -- | -- | -- |
| 06/17/2014 06/17/14 | Pending | -- | -- | -- |
| 06/01/2014 06/01/14 | For Sale | -- | -- | -- |
Tax History Compared to Growth
Tax History
| Year | Tax Paid | Tax Assessment Tax Assessment Total Assessment is a certain percentage of the fair market value that is determined by local assessors to be the total taxable value of land and additions on the property. | Land | Improvement |
|---|---|---|---|---|
| 2024 | $4,177 | $157,000 | $0 | $0 |
| 2023 | $4,934 | $155,500 | $29,500 | $126,000 |
| 2022 | $4,326 | $146,500 | $29,250 | $117,250 |
| 2021 | $3,925 | $134,100 | $26,250 | $107,850 |
| 2020 | $3,869 | $135,250 | $26,250 | $109,000 |
| 2018 | $3,622 | $109,350 | $13,300 | $96,050 |
| 2017 | $3,609 | $109,350 | $13,300 | $96,050 |
| 2016 | $3,345 | $0 | $0 | $0 |
| 2015 | $3,018 | $0 | $0 | $0 |
| 2014 | $932 | $109,350 | $0 | $0 |
Agents Affiliated with this Home
-
Jodi Danzl

Seller's Agent in 2021
Jodi Danzl
Berkshire Hathaway Homeservices Family Rea
(218) 779-3478
179 Total Sales
-
L
Buyer's Agent in 2021
LAURIE TWETEN
Greenberg Realty
Map
Source: Grand Forks Area Association of REALTORS®
MLS Number: 21-859
APN: 44134400014000
- 793 Promenade Ct
- 713 Promenade Ct
- 5138 8th Ave N
- 966 Thames Ct
- 433 Burdick Ct
- 5450 Gateway Dr
- 5370 Myron Ave
- 5380 Myron Ave
- RURAL Falconer Twp
- 1015 N 39th St Unit D-16
- 595 N 69th St
- 1300 S 40th St
- 3533 11th Ave N
- 3584 Prairie Dr
- 1401 S 40th St
- 1371 S 38th St
- 1237 S 36th St
- 815 Duke Dr Unit 406
- 815 Duke Dr Unit 204
- 815 Duke Dr Unit 325
- 5356 W Plum Dr
- 5338 W Plum Dr
- 5374 W Plum Dr
- 5320 W Plum Dr
- 5392 W Plum Dr
- 5373 W Plum Dr
- 5349 W Plum Dr
- 5402 W Plum Dr
- 5302 W Plum Dr
- 5397 W Plum Dr
- 5325 W Plum Dr
- 175 N 53rd St
- 5410 W Plum Dr
- 5409 W Plum Dr
- 5350 W Maple Ave
- 5374 W Maple Ave
- 5326 W Maple Ave
- 5398 W Maple Ave
- 5302 W Maple Ave
- 5402 W Maple Ave
