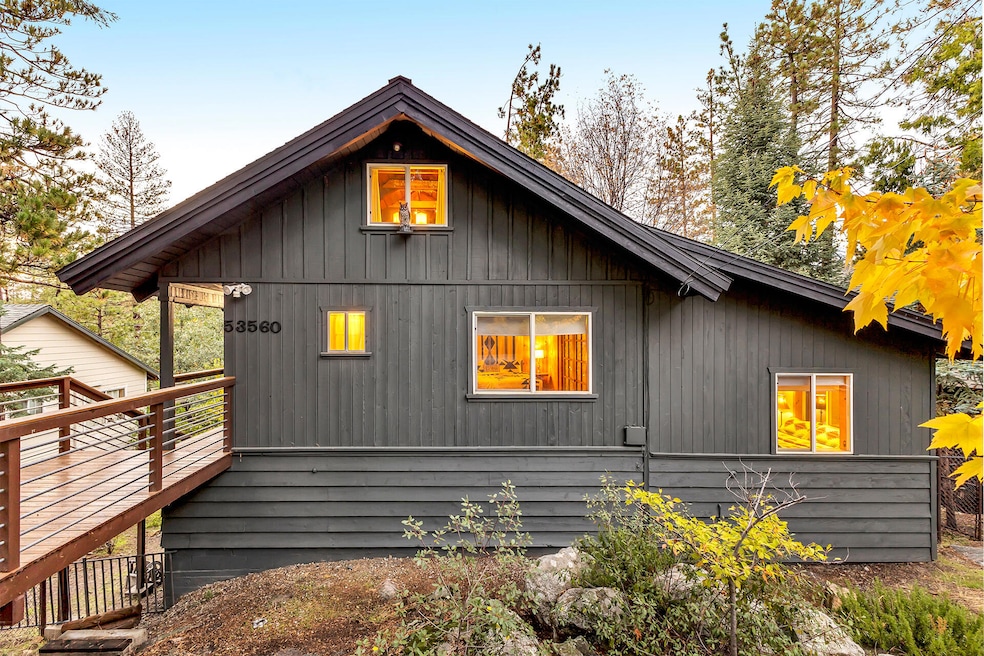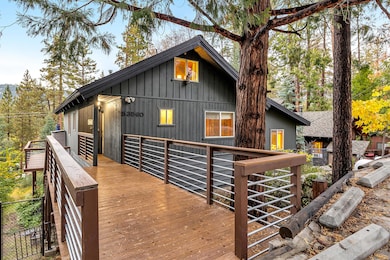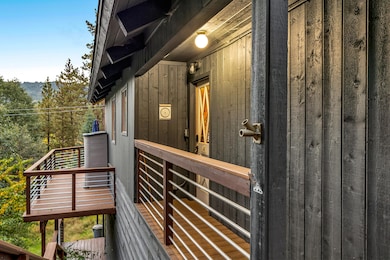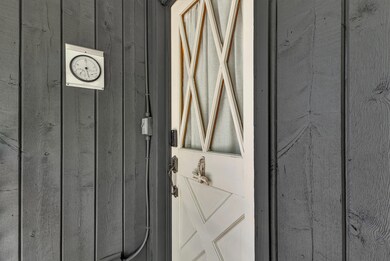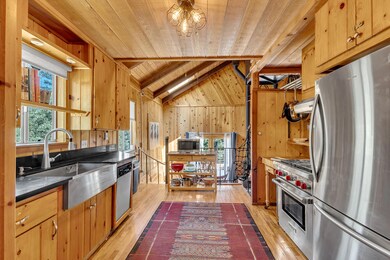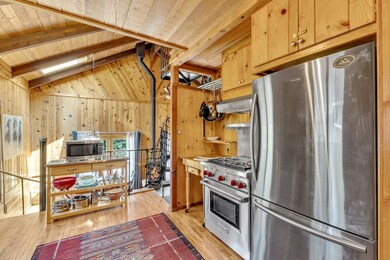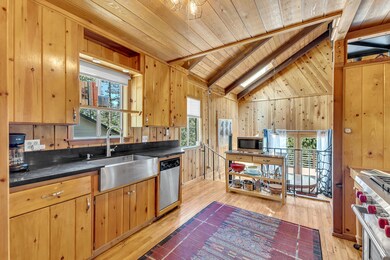53560 Country Club Dr Idyllwild, CA 92549
Estimated payment $3,540/month
Highlights
- View of Trees or Woods
- Deck
- Wood Flooring
- Open Floorplan
- Cathedral Ceiling
- Loft
About This Home
Discover mountain living at its finest in this charming 3-bedroom, 2-bath Idyllwild retreat with a spacious loft--perfect for a home office, guest space, or creative studio. Step inside to a warm and inviting interior that blends rustic charm with modern comfort, featuring wood-beamed ceilings, a cozy fireplace, and natural wood accents throughout. The open-concept living area flows seamlessly into a chef-style kitchen equipped with generous counter space, quality appliances, and a layout ideal for cooking and entertaining. Outside, enjoy a brand-new Trex deck and fresh exterior paint--perfect for relaxing or hosting under the trees. Located on a quiet street just minutes from town and scenic hiking trails, this move-in-ready home offers the perfect balance of tranquility and convenience. Ideal as a full-time residence, weekend escape, or investment property. Also one of the few homes on sewer, not septic.
Home Details
Home Type
- Single Family
Est. Annual Taxes
- $6,495
Year Built
- Built in 1972
Lot Details
- 7,841 Sq Ft Lot
- Wood Fence
- Chain Link Fence
- Corners Of The Lot Have Been Marked
- Back Yard
Property Views
- Woods
- Mountain
Home Design
- Cabin
- Composition Shingle Roof
- Wood Siding
Interior Spaces
- 1,245 Sq Ft Home
- 1-Story Property
- Open Floorplan
- Furnished
- Cathedral Ceiling
- Ceiling Fan
- Skylights
- Track Lighting
- Wood Burning Fireplace
- Fireplace Features Blower Fan
- Drapes & Rods
- Blinds
- Window Screens
- French Doors
- Living Room with Fireplace
- Dining Area
- Loft
Kitchen
- Breakfast Room
- Range Hood
- Microwave
- Dishwasher
- Quartz Countertops
Flooring
- Wood
- Tile
Bedrooms and Bathrooms
- 3 Bedrooms
- 2 Full Bathrooms
Laundry
- Laundry Room
- Dryer
- Washer
Parking
- 3 Car Parking Spaces
- 3 Parking Garage Spaces
- Side by Side Parking
- Driveway
Utilities
- Forced Air Heating System
- Wall Furnace
- Heating System Uses Propane
- Property is located within a water district
- Water Heater
Additional Features
- Deck
- Ground Level
Listing and Financial Details
- Assessor Parcel Number 561121039
Map
Home Values in the Area
Average Home Value in this Area
Tax History
| Year | Tax Paid | Tax Assessment Tax Assessment Total Assessment is a certain percentage of the fair market value that is determined by local assessors to be the total taxable value of land and additions on the property. | Land | Improvement |
|---|---|---|---|---|
| 2025 | $6,495 | $561,378 | $180,405 | $380,973 |
| 2023 | $6,495 | $539,580 | $173,400 | $366,180 |
| 2022 | $6,311 | $529,000 | $170,000 | $359,000 |
| 2021 | $4,143 | $338,477 | $63,070 | $275,407 |
| 2020 | $4,068 | $335,008 | $62,424 | $272,584 |
| 2019 | $0 | $328,440 | $61,200 | $267,240 |
| 2018 | $3,470 | $290,000 | $54,000 | $236,000 |
| 2017 | $3,059 | $253,000 | $47,000 | $206,000 |
| 2016 | $2,742 | $222,000 | $43,000 | $179,000 |
| 2015 | $2,657 | $212,000 | $39,000 | $173,000 |
| 2014 | $2,479 | $202,000 | $38,000 | $164,000 |
Property History
| Date | Event | Price | List to Sale | Price per Sq Ft | Prior Sale |
|---|---|---|---|---|---|
| 10/16/2025 10/16/25 | For Sale | $569,000 | +7.6% | $457 / Sq Ft | |
| 07/16/2021 07/16/21 | Sold | $529,000 | +98044.7% | $425 / Sq Ft | View Prior Sale |
| 06/04/2021 06/04/21 | Pending | -- | -- | -- | |
| 05/07/2021 05/07/21 | For Sale | $539 | -99.8% | $0 / Sq Ft | |
| 05/03/2018 05/03/18 | Sold | $322,000 | +0.9% | $259 / Sq Ft | View Prior Sale |
| 04/03/2018 04/03/18 | Pending | -- | -- | -- | |
| 03/27/2018 03/27/18 | For Sale | $319,000 | -- | $256 / Sq Ft |
Purchase History
| Date | Type | Sale Price | Title Company |
|---|---|---|---|
| Grant Deed | $529,000 | Lawyers Title | |
| Interfamily Deed Transfer | -- | Unisource | |
| Interfamily Deed Transfer | -- | Unisource | |
| Interfamily Deed Transfer | -- | None Available | |
| Grant Deed | $322,000 | Lawyers Title | |
| Interfamily Deed Transfer | -- | None Available | |
| Interfamily Deed Transfer | -- | -- | |
| Grant Deed | $190,000 | Lawyers Title Company | |
| Interfamily Deed Transfer | -- | First American Title Co | |
| Grant Deed | $95,000 | First American Title Co | |
| Interfamily Deed Transfer | -- | -- |
Mortgage History
| Date | Status | Loan Amount | Loan Type |
|---|---|---|---|
| Open | $476,100 | New Conventional | |
| Previous Owner | $256,161 | New Conventional | |
| Previous Owner | $257,600 | New Conventional | |
| Previous Owner | $148,000 | Purchase Money Mortgage | |
| Previous Owner | $76,000 | Purchase Money Mortgage | |
| Closed | $9,500 | No Value Available |
Source: California Desert Association of REALTORS®
MLS Number: 219137084
APN: 561-121-039
- 53575 Tollgate Dr
- 53575 Tollgate Rd
- 53685 Country Club Dr
- 53705 Country Club Dr
- 26748 Mcmahan
- 53570 Idyllbrook Dr
- 53545 Double View Dr
- 53810 Country Club Dr Unit A/B
- 26305 Delano Dr
- 53340 Idyllbrook Dr
- 26350 Delano Dr Unit 85
- 26350 Delano Dr Unit 16
- 26350 Delano Dr Unit 1
- 26350 Delano Dr Unit 78
- 26350 Delano Dr Unit 36
- 26350 Delano Dr Unit 102
- 26350 Delano Dr Unit 46
- 53599 Westridge Rd
- 53825 Marian View Dr
- 26800 Meadow Glen Dr
- 53645 Country Club Dr
- 26748 Mcmahan
- 53300 Meadow Dr Unit 2
- 54095 S Circle Dr
- 54285 Tahquitz View Dr
- 25965 California 243 Unit E
- 25462 Cedar Glen Dr
- 25305 Marion Ridge Dr Unit 1
- 52521 Pine Ridge Rd
- 25055 Marion Ridge Dr Unit 5
- 25055 Marion Ridge Dr Unit 2
- 25055 Marion Ridge Dr Unit 9
- 25055 Marion Ridge Dr Unit 8
- 55180 Daryll Rd Unit A
- 52810 Sugar Pine Dr
- 25093 Rim Rock Rd
- 25370 Eagles Nest Trail
- 45826 Bentley St
- 26680 Chad Ct
- 43730 C St Unit B
