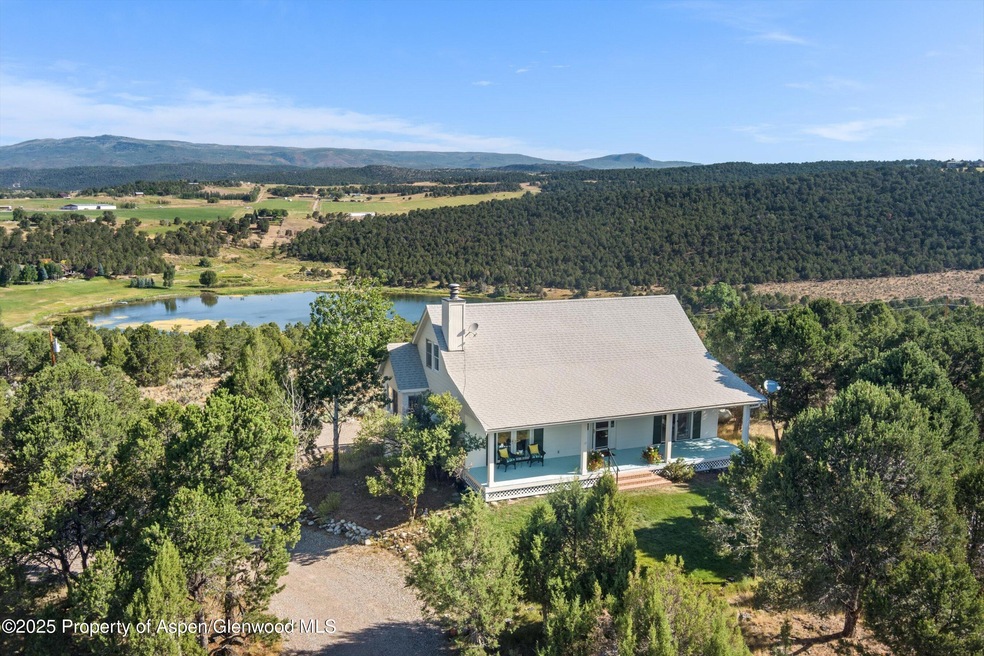
5357 County Road 100 Carbondale, CO 81623
Estimated payment $10,205/month
Highlights
- Green Building
- No HOA
- Patio
- Main Floor Primary Bedroom
- Views
- Laundry Room
About This Home
Experience the best of Colorado mountain living in this Missouri Heights gem, located off a private ranch road yet just minutes from Carbondale, Willits Town Center, and Basalt. This 1,902 sq. ft. single-family home offers a bright, open floor plan with endless potential for upgrades, allowing you to create your ideal retreat. Soak in unobstructed 360-degree views of the Elk Mountain Range, including Mt. Sopris and Capital Peak, from nearly every room. To the north, enjoy tranquil lake views and rolling pasturelands. To the west, your back deck becomes the perfect spot for stunning Colorado sunsets. Inside, the home features New England-style charm with southern front porch living, light-filled spaces, and a functional layout designed for comfort and versatility. The lower level provides additional square footage and the opportunity for a guest suite, home office, or media room. Perfect as a full-time residence, second home, or vacation getaway, this property combines peaceful mountain seclusion with quick access to dining, shopping, and outdoor recreation in the Roaring Fork Valley.
Listing Agent
Aspen Snowmass Sotheby's International Realty - Carbondale Brokerage Phone: (970) 963-0400 License #FA40042509 Listed on: 08/11/2025
Co-Listing Agent
Aspen Snowmass Sotheby's International Realty - Carbondale Brokerage Phone: (970) 963-0400 License #ER40012051
Open House Schedule
-
Tuesday, August 19, 20252:00 to 5:00 pm8/19/2025 2:00:00 PM +00:008/19/2025 5:00:00 PM +00:00Add to Calendar
Home Details
Home Type
- Single Family
Est. Annual Taxes
- $5,097
Year Built
- Built in 1992
Lot Details
- 9.89 Acre Lot
- South Facing Home
- Southern Exposure
- Gentle Sloping Lot
- Landscaped with Trees
- Property is in good condition
- Property is zoned Rural Residential
Parking
- 2 Car Garage
Home Design
- Frame Construction
- Composition Roof
- Composition Shingle Roof
Interior Spaces
- 1,902 Sq Ft Home
- 3-Story Property
- Wood Burning Fireplace
- Window Treatments
- Property Views
- Unfinished Basement
Kitchen
- Range
- Dishwasher
Bedrooms and Bathrooms
- 3 Bedrooms
- Primary Bedroom on Main
Laundry
- Laundry Room
- Dryer
- Washer
Utilities
- No Cooling
- Baseboard Heating
- Hot Water Heating System
- Propane
- Water Rights Not Included
- Well
- Water Softener
- Septic Tank
- Septic System
Additional Features
- Green Building
- Patio
- Mineral Rights Excluded
Community Details
- No Home Owners Association
Listing and Financial Details
- Assessor Parcel Number 239324400333
Map
Home Values in the Area
Average Home Value in this Area
Tax History
| Year | Tax Paid | Tax Assessment Tax Assessment Total Assessment is a certain percentage of the fair market value that is determined by local assessors to be the total taxable value of land and additions on the property. | Land | Improvement |
|---|---|---|---|---|
| 2024 | $5,097 | $75,190 | $38,320 | $36,870 |
| 2023 | $5,097 | $75,190 | $38,320 | $36,870 |
| 2022 | $3,378 | $48,640 | $19,110 | $29,530 |
| 2021 | $3,422 | $50,040 | $19,660 | $30,380 |
| 2020 | $3,193 | $49,420 | $19,660 | $29,760 |
| 2019 | $3,221 | $49,420 | $19,660 | $29,760 |
| 2018 | $3,570 | $47,200 | $18,000 | $29,200 |
| 2017 | $3,412 | $47,200 | $18,000 | $29,200 |
| 2016 | $3,670 | $49,810 | $21,890 | $27,920 |
| 2015 | $3,723 | $49,810 | $21,890 | $27,920 |
| 2014 | -- | $39,070 | $21,490 | $17,580 |
Property History
| Date | Event | Price | Change | Sq Ft Price |
|---|---|---|---|---|
| 08/11/2025 08/11/25 | For Sale | $1,795,000 | -- | $944 / Sq Ft |
Similar Homes in Carbondale, CO
Source: Aspen Glenwood MLS
MLS Number: 189700
APN: R111830
- 5349 Co Rd 100
- 30 Sopris Ln
- 66 Sopris Ln
- 1900 County Road 103
- 3659 County Road 100
- 14913 Highway 82 Unit 105
- 14913 Highway 82 Unit 275
- 797 Skipper Dr
- 422 County Road 162
- 3 Red Wing Ln
- 799 Skipper Dr
- 488 Skipper Dr
- 222 Crest Point Dr
- 22 Equestrian Way
- 11 Pinon Ln
- 2959 County Road 103
- 4100 County Road 103
- 2701 County Road 100
- 960 County Road 102
- 16510 Highway 82 Unit Parcel B
- 665 Callicotte Ranch Dr
- 481 County Road 112
- 14913 Highway 82 Unit 109
- 14913 Highway 82 Unit 137
- 422 County Road 162
- 160 Equestrian Way
- 579 Larkspur Dr
- 712 Buckpoint Rd
- 17 Dakota Ct
- 661 Green Meadow Dr
- 309 Cleveland Place
- 2635 Dolores Way Unit 2635
- 38 Ferguson Dr
- 1167 Vitos Way
- 54 Ferguson Dr
- 627 N Bridge Dr
- 1472 Main St Unit 1472
- 1124 Heritage Dr
- 4072 Crystal Bridge Dr
- 110 Bowles Dr






