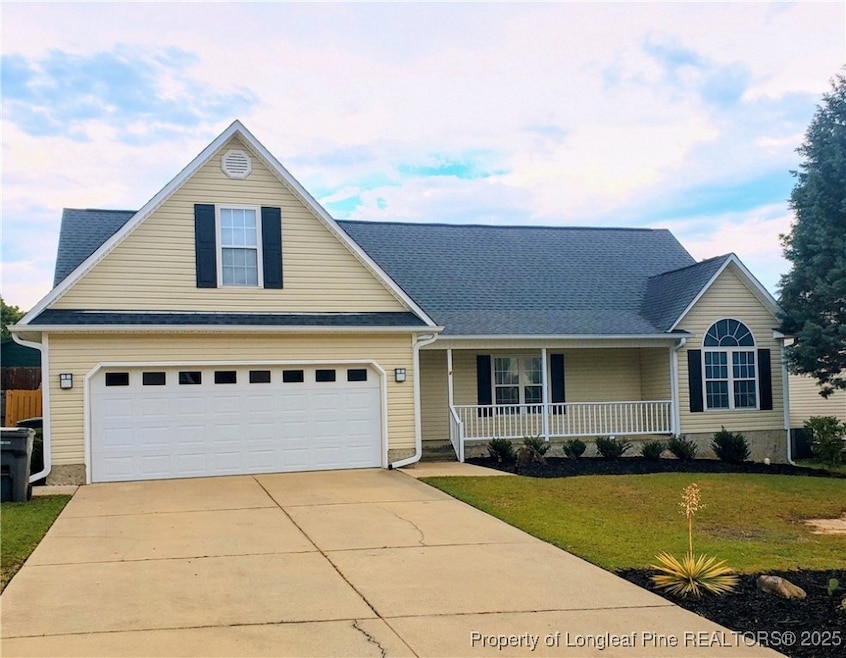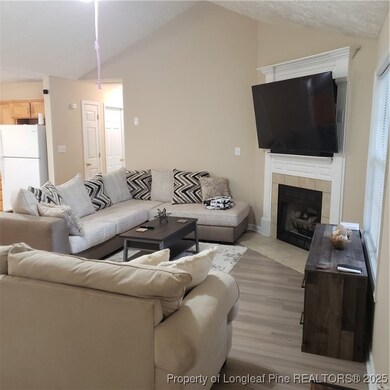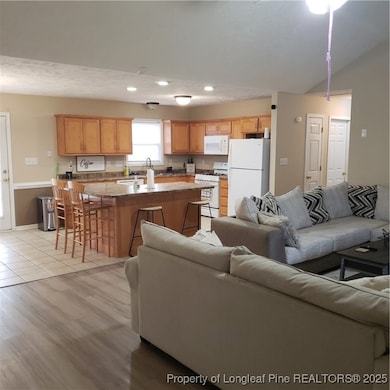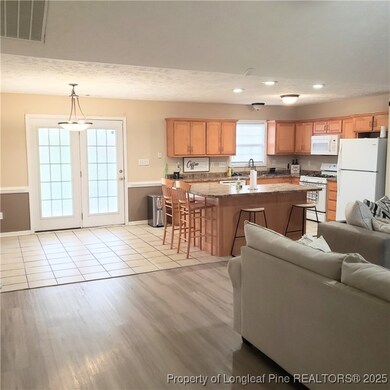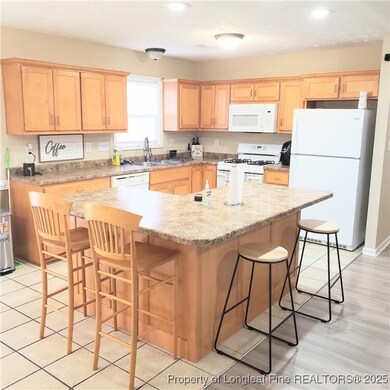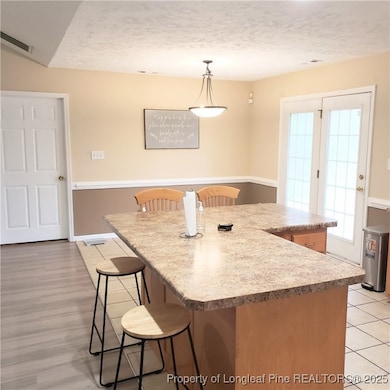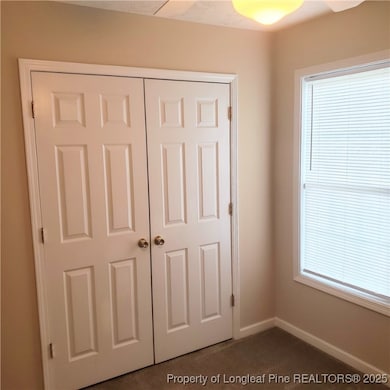5357 Pringle Way Hope Mills, NC 28348
South View NeighborhoodHighlights
- Ranch Style House
- 1 Fireplace
- No HOA
- Secondary Bathroom Jetted Tub
- Bonus Room
- Covered patio or porch
About This Home
Beautiful ranch style home with 3 bedrooms, 2 full baths & 2nd-floor finished bonus room w/ closet that could be used as an additional bedroom or office. This home features an open floor concept with the kitchen/dining and living space perfect for entertaining family & friends. The spacious kitchen has a propane gas stove, plenty of cabinets and a large breakfast island The master bedroom has a jetted tub, separate shower, double vanity and walk in closet. There are 2 additional nice sized bedrooms and an interior laundry area. Large well maintained fenced in backyard with a covered patio for enjoying the outdoors. NO PETS ALLOWED. Propane for the range is supplied by Sharp Energy and tenant is responsible to have the tank refilled. Contact Serafin at 910-494-0568 with any questions or to schedule a showing. Showings will be allowed only on the weekends and by appointment.
Home Details
Home Type
- Single Family
Est. Annual Taxes
- $2,364
Year Built
- Built in 2005
Lot Details
- 9,583 Sq Ft Lot
- Cul-De-Sac
- Privacy Fence
- Fenced
- Cleared Lot
- Property is in good condition
Parking
- 2 Car Attached Garage
Home Design
- Ranch Style House
- Slab Foundation
- Vinyl Siding
Interior Spaces
- 1,718 Sq Ft Home
- 1 Fireplace
- Bonus Room
Kitchen
- Breakfast Area or Nook
- Eat-In Kitchen
- Gas Range
- Microwave
- Dishwasher
Flooring
- Carpet
- Laminate
- Tile
- Vinyl
Bedrooms and Bathrooms
- 3 Bedrooms
- 2 Full Bathrooms
- Double Vanity
- Secondary Bathroom Jetted Tub
Outdoor Features
- Covered patio or porch
- Outdoor Storage
Schools
- Rockfish Elementary School
- Hope Mills Middle School
- South View Senior High School
Utilities
- Cooling Available
- Heat Pump System
- Heating System Powered By Leased Propane
Listing and Financial Details
- Security Deposit $1,900
- Property Available on 6/18/25
- Home warranty included in the sale of the property
- Tax Lot 2
Community Details
Overview
- No Home Owners Association
- Brightmoor Subdivision
Pet Policy
- No Pets Allowed
Map
Source: Longleaf Pine REALTORS®
MLS Number: 743104
APN: 0414-32-9171
