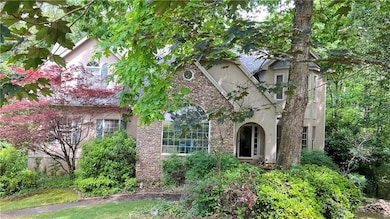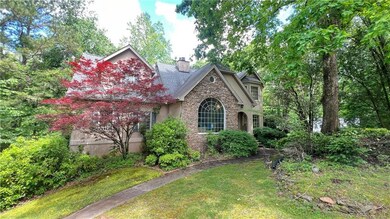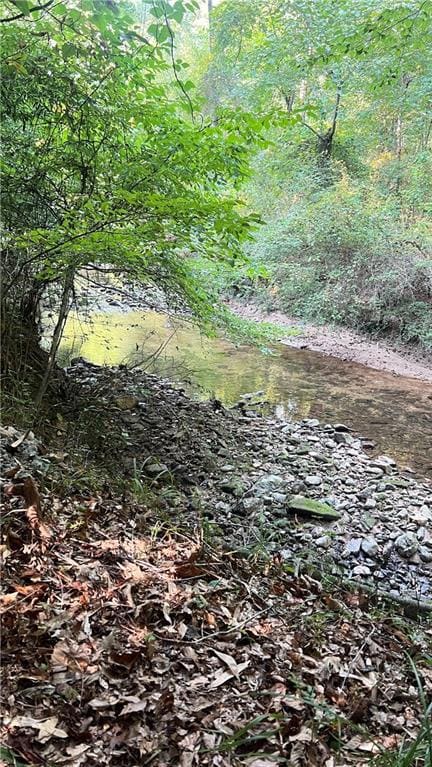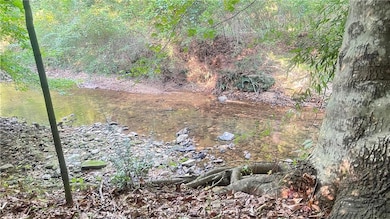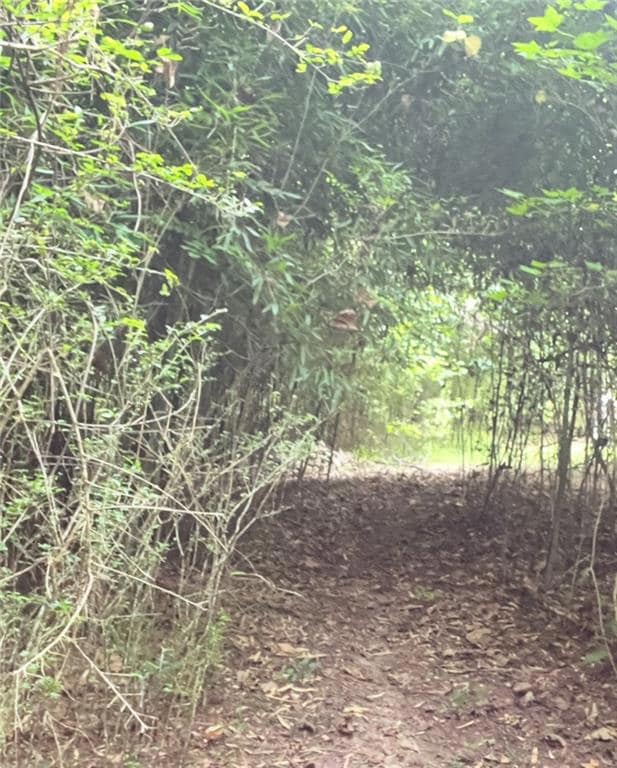5357 Steeple Chase Douglasville, GA 30135
Estimated payment $3,011/month
Highlights
- View of Trees or Woods
- Deck
- Traditional Architecture
- 1.04 Acre Lot
- Oversized primary bedroom
- 2 Fireplaces
About This Home
WATERFRONT PROPERTY! A beautiful stream is located just yards away! Pyrite galore. This property is part of Little Anneewakee Creek at GA 166.
More information on the creek and surrounding waterways:
• Little Anneewakee Creek is a tributary of the larger Anneewakee Creek, which eventually flows into the Chattahoochee River.
• Other major waterways in the area include Sweetwater Creek, Bear Creek, and the Dog River.
Situated on a cul-de-sac, this residence features 4 bedrooms and 2.5 bathrooms, boasting a spacious layout that includes a large dining area and an oversized kitchen equipped with a breakfast bar. The main level highlights a charming family room with a two-way fireplace and large windows that provide a view of the back yard and Patio. The living room is distinguished by its high ceilings and the other side of the 2 way Fireplace. The extra family room opens from the hallway to the outdoor covered gazebo and back patio. Adjacent to the second family room is the fourth bedroom, which includes its own closet. A stunning arched staircase ascends to the upstairs which connects to the laundry room and three upper bedrooms. The expansive master bedroom is generously proportioned and features two walk-in closets, a full bathroom with a separate tub and shower, as well as dual vanities. On the opposite side of the upper level, two bedrooms share a very large bathroom. With two access points from the main level to the semi-finished basement. Comprised of five sizable rooms, including a family room and an additional storage room. The basement is also stubbed for an additional bathroom. Attached to the basement is a spacious two-car garage. This beautiful house is super sized making it an ideal choice for a large family.
Home Details
Home Type
- Single Family
Est. Annual Taxes
- $7,418
Year Built
- Built in 1995
Lot Details
- 1.04 Acre Lot
- Property fronts a county road
- Cul-De-Sac
HOA Fees
- $25 Monthly HOA Fees
Parking
- 2 Car Garage
Home Design
- Traditional Architecture
- Brick Foundation
- Asbestos Shingle Roof
- Stucco
Interior Spaces
- 3,219 Sq Ft Home
- 3-Story Property
- Ceiling height of 10 feet on the main level
- Ceiling Fan
- 2 Fireplaces
- Double Sided Fireplace
- Window Treatments
- Family Room
- L-Shaped Dining Room
- Carpet
- Views of Woods
- Fire and Smoke Detector
Kitchen
- Eat-In Country Kitchen
- Open to Family Room
- Breakfast Bar
- Dishwasher
- Laminate Countertops
- White Kitchen Cabinets
Bedrooms and Bathrooms
- Oversized primary bedroom
- Double Vanity
- Separate Shower in Primary Bathroom
Laundry
- Laundry Room
- Laundry on upper level
Basement
- Garage Access
- Exterior Basement Entry
- Stubbed For A Bathroom
- Natural lighting in basement
Outdoor Features
- Deck
Schools
- Mount Carmel - Douglas Elementary School
- Chestnut Log Middle School
- New Manchester High School
Utilities
- Central Heating and Cooling System
- 220 Volts
- High Speed Internet
- Phone Available
- Satellite Dish
Listing and Financial Details
- Assessor Parcel Number 00780150034
Community Details
Overview
- Saddlebrook Subdivision
Recreation
- Community Pool
Map
Home Values in the Area
Average Home Value in this Area
Tax History
| Year | Tax Paid | Tax Assessment Tax Assessment Total Assessment is a certain percentage of the fair market value that is determined by local assessors to be the total taxable value of land and additions on the property. | Land | Improvement |
|---|---|---|---|---|
| 2024 | $7,418 | $178,480 | $29,880 | $148,600 |
| 2023 | $7,418 | $178,480 | $29,880 | $148,600 |
| 2022 | $5,055 | $124,600 | $15,480 | $109,120 |
| 2021 | $4,381 | $126,560 | $12,600 | $113,960 |
| 2020 | $2,128 | $108,800 | $10,800 | $98,000 |
| 2019 | $1,877 | $106,120 | $10,800 | $95,320 |
| 2017 | $1,793 | $97,640 | $11,560 | $86,080 |
| 2016 | $1,716 | $90,520 | $11,080 | $79,440 |
| 2015 | $1,637 | $92,720 | $11,840 | $80,880 |
| 2014 | $1,637 | $86,800 | $11,960 | $74,840 |
| 2013 | -- | $81,720 | $11,320 | $70,400 |
Property History
| Date | Event | Price | List to Sale | Price per Sq Ft |
|---|---|---|---|---|
| 10/15/2025 10/15/25 | Price Changed | $449,400 | -0.1% | $140 / Sq Ft |
| 07/26/2025 07/26/25 | Price Changed | $449,900 | -0.2% | $140 / Sq Ft |
| 05/25/2025 05/25/25 | For Sale | $450,900 | -- | $140 / Sq Ft |
Purchase History
| Date | Type | Sale Price | Title Company |
|---|---|---|---|
| Special Warranty Deed | $337,600 | None Listed On Document |
Source: First Multiple Listing Service (FMLS)
MLS Number: 7585869
APN: 8015-00-7-0-034
- 5440 Mountain Trail
- 5264 Prestley Crossing Ln
- 9216 Saddlebrook Way
- 5260 Prestley Crossing Ln
- 9256 Brook Ct
- 4255 Prestley Mill Rd
- 0 Presley Place Unit 9066983
- 5640 Shamrock Ln
- 5495 Country Trail
- 5631 Shamrock Ln
- 5326 Presley Place
- 2499 Slater Mill Rd
- 2509 Slater Mill Rd
- 2519 Slater Mill Rd
- 9454 Woodlawn Dr
- 2529 Slater Mill Rd
- 9353 Opal Dr
- 2627 Carol Cir
- 2539 Slater Mill Rd
- 4875 Bridle Path
- 4894 Bridle Path
- 2488 Carol Cir
- 4036 Cindy Dr
- 4996 Amethyst Dr
- 3790 Denton Dr Unit 3790
- 3770 Denton Dr Unit 3770
- 3880 Denton Dr Unit 3880
- 2052 Pecan Dr
- 2705 Timber Valley Dr
- 2281 Midway Rd
- 3741 Cindy Dr
- 3196 Warrenton Ct
- 4271 Denton Dr Unit 4271
- 3680 Brookhollow Dr
- 3670 Brookhollow Dr
- 4421 Denton Dr Unit 4421
- 3650 Brookhollow Dr
- 4451 Denton Dr Unit 4451
- 5610 Fetlock Way

