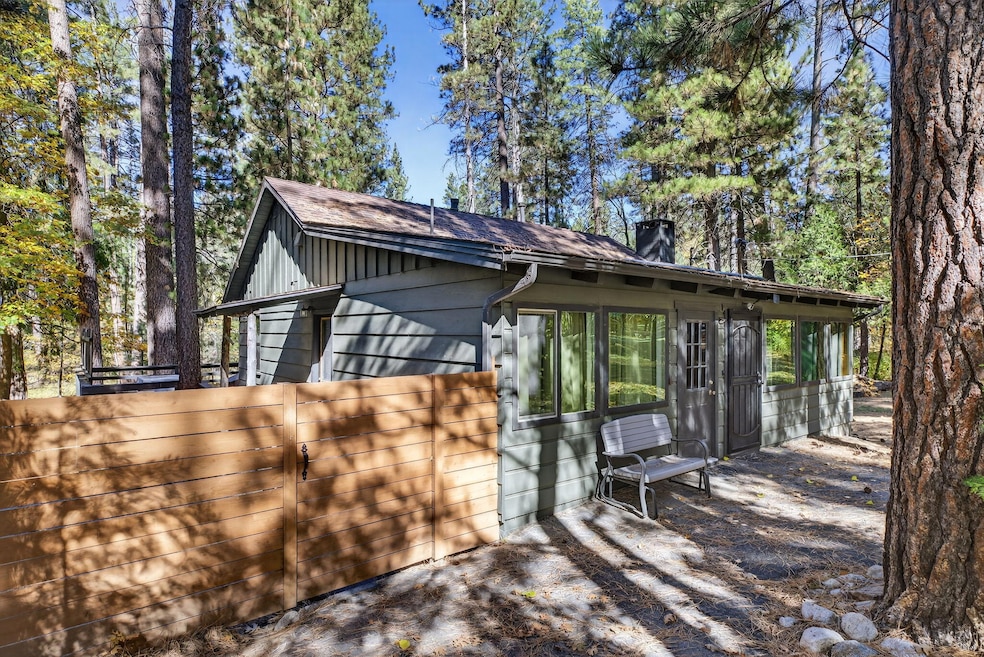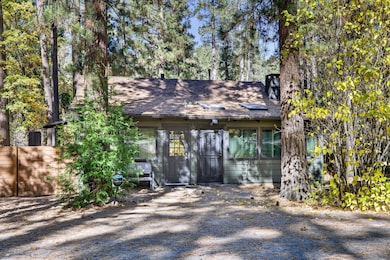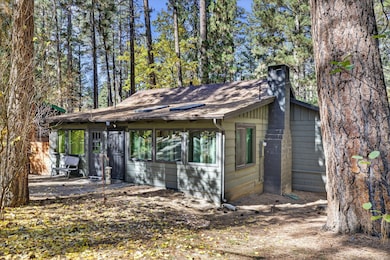53570 Idyllbrook Dr Idyllwild-Pine Cove, CA 92549
Estimated payment $3,609/month
Highlights
- Premium Lot
- Granite Countertops
- Forced Air Heating and Cooling System
- Freestanding Bathtub
- Home fronts a stream
- Combination Dining and Living Room
About This Home
Set on just under an acre of gorgeous, wooded, creekside land with a property line that extends all the way back to Strawberry Creek, this beautifully remodeled ~1575 sq ft 3BR/2BA home blends classic mountain charm with modern comfort. Renovated in 2019, the home features warm knotty pine interiors, upgraded lighting throughout, a spacious living room anchored by the original rock fireplace, and a well-appointed kitchen with granite countertops and stainless steel appliances.The primary suite is a true retreat expansive and inviting with its own wood-burning stove, a cozy sitting area, and direct access to the wraparound deck. The ensuite bathroom offers timeless character with a claw-foot tub, plus a dedicated laundry area with additional storage. Two generously sized guest bedrooms and a second full bath provide ample space for family and visitors.Outside, enjoy the wraparound deck overlooking the serene creek, and take advantage of direct access to Strawberry Creek for peaceful nature walks and quiet moments by the water. The property is fully fenced, with the fenced area added in 2023 and extending about halfway back, while the remaining land continues all the way to the creek line.Additional upgrades include central air conditioning, a rare luxury in Idyllwild. With mostly flat, usable land, maintained roads, and an easy walk to Idyllwild Arts, the elementary school, and town, this home offers natural beauty, comfort, and convenience in one exceptional mountain setting.
Listing Agent
eXp Realty Of Southern California Inc License #02115525 Listed on: 11/13/2025

Home Details
Home Type
- Single Family
Est. Annual Taxes
- $5,360
Year Built
- Built in 1966
Lot Details
- Home fronts a stream
- Wood Fence
- Premium Lot
Home Design
- Cabin
- Wood Siding
Interior Spaces
- 1,575 Sq Ft Home
- 1-Story Property
- Wood Burning Fireplace
- Living Room with Fireplace
- Combination Dining and Living Room
Kitchen
- Electric Range
- Dishwasher
- Granite Countertops
Flooring
- Carpet
- Laminate
Bedrooms and Bathrooms
- 3 Bedrooms
- 2 Full Bathrooms
- Freestanding Bathtub
- Secondary bathroom tub or shower combo
Laundry
- Dryer
- Washer
Parking
- 2 Car Parking Spaces
- 2 Parking Garage Spaces
- Driveway
- On-Street Parking
Additional Homes
- Accessory Dwelling Unit (ADU)
Utilities
- Forced Air Heating and Cooling System
- Heating System Uses Propane
- Property is located within a water district
- Sewer in Street
Listing and Financial Details
- Assessor Parcel Number 561080015
Map
Home Values in the Area
Average Home Value in this Area
Tax History
| Year | Tax Paid | Tax Assessment Tax Assessment Total Assessment is a certain percentage of the fair market value that is determined by local assessors to be the total taxable value of land and additions on the property. | Land | Improvement |
|---|---|---|---|---|
| 2025 | $5,360 | $458,233 | $159,670 | $298,563 |
| 2023 | $5,360 | $440,441 | $153,471 | $286,970 |
| 2022 | $5,209 | $431,806 | $150,462 | $281,344 |
| 2021 | $5,107 | $423,340 | $147,512 | $275,828 |
| 2020 | $3,792 | $310,559 | $83,232 | $227,327 |
| 2019 | $3,694 | $304,470 | $81,600 | $222,870 |
| 2018 | $862 | $56,116 | $21,468 | $34,648 |
| 2017 | $835 | $55,017 | $21,048 | $33,969 |
| 2016 | $830 | $53,939 | $20,636 | $33,303 |
| 2015 | $829 | $53,130 | $20,327 | $32,803 |
| 2014 | $800 | $52,091 | $19,930 | $32,161 |
Property History
| Date | Event | Price | List to Sale | Price per Sq Ft | Prior Sale |
|---|---|---|---|---|---|
| 11/13/2025 11/13/25 | For Sale | $599,999 | +43.2% | $381 / Sq Ft | |
| 06/25/2020 06/25/20 | Sold | $419,000 | -1.4% | $266 / Sq Ft | View Prior Sale |
| 05/31/2020 05/31/20 | Pending | -- | -- | -- | |
| 02/12/2020 02/12/20 | For Sale | $425,000 | -- | $270 / Sq Ft |
Purchase History
| Date | Type | Sale Price | Title Company |
|---|---|---|---|
| Grant Deed | $419,000 | Lawyers Title | |
| Grant Deed | $298,500 | Lawyers Title |
Mortgage History
| Date | Status | Loan Amount | Loan Type |
|---|---|---|---|
| Previous Owner | $178,500 | New Conventional |
Source: California Desert Association of REALTORS®
MLS Number: 219138744
APN: 561-080-015
- 53575 Tollgate Rd
- 53575 Tollgate Dr
- 26350 Delano Dr Unit 85
- 26350 Delano Dr Unit 16
- 26350 Delano Dr Unit 1
- 26350 Delano Dr Unit 78
- 26350 Delano Dr Unit 36
- 26350 Delano Dr Unit 102
- 26350 Delano Dr Unit 46
- 53560 Country Club Dr
- 26305 Delano Dr
- 53685 Country Club Dr
- 53705 Country Club Dr
- 53810 Country Club Dr Unit A/B
- 26748 Mcmahan
- 53340 Idyllbrook Dr
- 53825 Marian View Dr
- 53545 Double View Dr
- 53599 Westridge Rd
- 26800 Meadow Glen Dr
- 53645 Country Club Dr
- 26748 Mcmahan
- 53300 Meadow Dr Unit 2
- 54095 S Circle Dr
- 54285 Tahquitz View Dr
- 25965 California 243 Unit E
- 25462 Cedar Glen Dr
- 25305 Marion Ridge Dr Unit 1
- 25055 Marion Ridge Dr Unit 5
- 25055 Marion Ridge Dr Unit 2
- 25055 Marion Ridge Dr Unit 9
- 25055 Marion Ridge Dr Unit 8
- 52521 Pine Ridge Rd
- 55180 Daryll Rd Unit A
- 52810 Sugar Pine Dr
- 25093 Rim Rock Rd
- 25370 Eagles Nest Trail
- 45826 Bentley St
- 26680 Chad Ct
- 43730 C St Unit B






