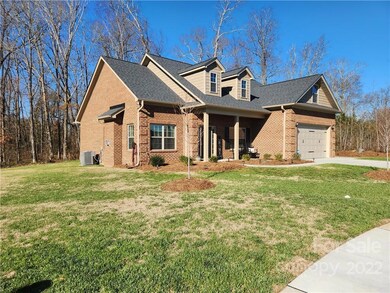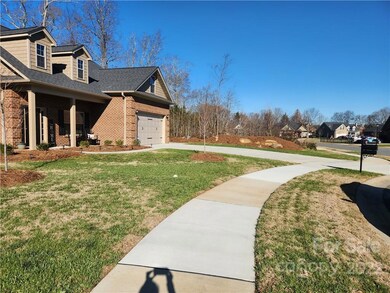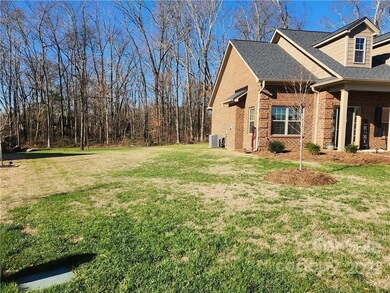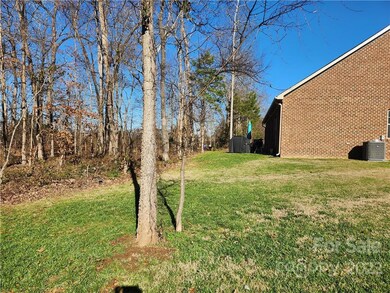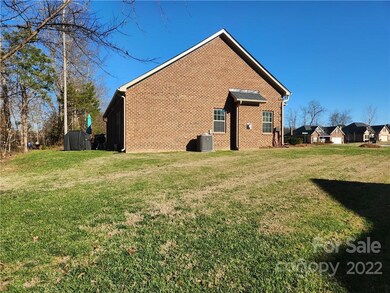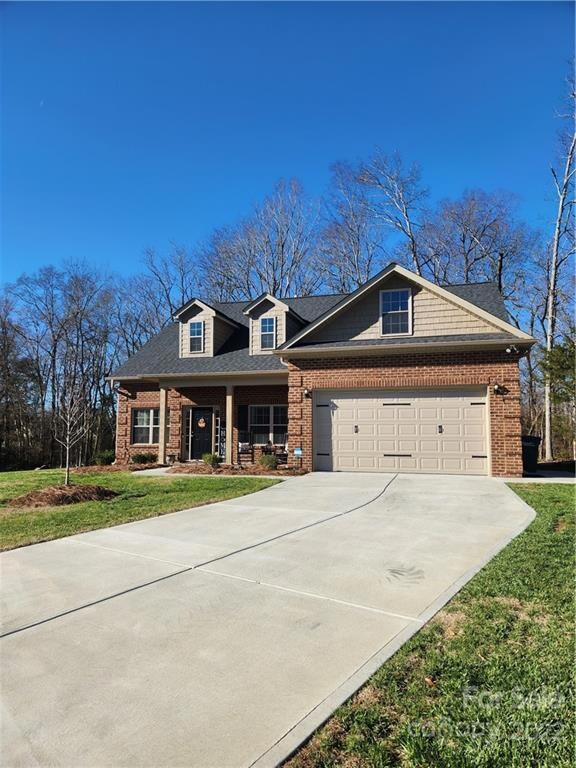
5358 Brickyard Terrace Ct Concord, NC 28027
Highlights
- Open Floorplan
- Ranch Style House
- Cul-De-Sac
- Pitts School Road Elementary School Rated A-
- Covered patio or porch
- 2 Car Attached Garage
About This Home
As of September 2023Roberta Meadows is a beautiful community with all brick homes. Cul-De-Sac lot. Don't miss out on this One owner ranch home with a large finished bonus room over the garage. Walk in attic space with lots of storage space. Kitchen with lots of cabinets, recessed lights, stainless steel appliances, granite counter tops, center island, subway tile back splash, pantry. Dining area overlooking back yard with concrete patio and woods behind the house. The lot to right of home is common area which gives you lots of privacy. Left side yard goes all the way to neighbors building. Rocking chair front porch. Open floor plan with lots of light. Relax by the gas fireplace. Primary Suite is very spacious with walk in closet. Primary bath has upgraded tile shower with glass doors, dual sinks, granite counter tops, linen closet. Laundry room & both baths w/tiled floors. 2 car finished garage w/pull down attic & side door to easy access yard. Sellers are very meticulous! Sellers are relocating w/job.
Home Details
Home Type
- Single Family
Est. Annual Taxes
- $4,284
Year Built
- Built in 2021
Lot Details
- 0.25 Acre Lot
- Cul-De-Sac
- Property is zoned CURM-2
HOA Fees
- $21 Monthly HOA Fees
Parking
- 2 Car Attached Garage
Home Design
- Ranch Style House
- Slab Foundation
- Four Sided Brick Exterior Elevation
Interior Spaces
- Open Floorplan
- Ceiling Fan
- Insulated Windows
- Great Room with Fireplace
Kitchen
- Electric Oven
- Self-Cleaning Oven
- Electric Range
- Microwave
- Plumbed For Ice Maker
- Dishwasher
- Kitchen Island
Flooring
- Laminate
- Tile
Bedrooms and Bathrooms
- 3 Main Level Bedrooms
- Walk-In Closet
- 2 Full Bathrooms
Laundry
- Laundry Room
- Electric Dryer Hookup
Outdoor Features
- Covered patio or porch
Schools
- Pitts Elementary School
- Roberta Road Middle School
- Jay M. Robinson High School
Utilities
- Forced Air Heating and Cooling System
- Heating System Uses Natural Gas
- Gas Water Heater
- Cable TV Available
Community Details
- Mike Mcgee Pitts School Llc Association, Phone Number (704) 372-7610
- Built by McGee-Huntley
- Roberta Meadows Subdivision, Edenton Floorplan
- Mandatory home owners association
Listing and Financial Details
- Assessor Parcel Number 5518-02-2725-0000
Ownership History
Purchase Details
Home Financials for this Owner
Home Financials are based on the most recent Mortgage that was taken out on this home.Purchase Details
Home Financials for this Owner
Home Financials are based on the most recent Mortgage that was taken out on this home.Purchase Details
Home Financials for this Owner
Home Financials are based on the most recent Mortgage that was taken out on this home.Map
Similar Homes in Concord, NC
Home Values in the Area
Average Home Value in this Area
Purchase History
| Date | Type | Sale Price | Title Company |
|---|---|---|---|
| Warranty Deed | $439,000 | Executive Title | |
| Warranty Deed | $425,000 | -- | |
| Warranty Deed | $341,500 | None Available |
Mortgage History
| Date | Status | Loan Amount | Loan Type |
|---|---|---|---|
| Open | $351,200 | New Conventional | |
| Previous Owner | $410,411 | VA | |
| Previous Owner | $324,378 | New Conventional |
Property History
| Date | Event | Price | Change | Sq Ft Price |
|---|---|---|---|---|
| 09/28/2023 09/28/23 | Sold | $439,000 | -1.1% | $227 / Sq Ft |
| 08/24/2023 08/24/23 | For Sale | $444,000 | +4.5% | $229 / Sq Ft |
| 02/10/2023 02/10/23 | Sold | $425,000 | +1.2% | $242 / Sq Ft |
| 12/30/2022 12/30/22 | Pending | -- | -- | -- |
| 12/30/2022 12/30/22 | For Sale | $419,900 | -- | $239 / Sq Ft |
Tax History
| Year | Tax Paid | Tax Assessment Tax Assessment Total Assessment is a certain percentage of the fair market value that is determined by local assessors to be the total taxable value of land and additions on the property. | Land | Improvement |
|---|---|---|---|---|
| 2024 | $4,284 | $430,160 | $90,000 | $340,160 |
| 2023 | $3,615 | $296,310 | $60,000 | $236,310 |
| 2022 | $3,615 | $60,000 | $60,000 | $0 |
| 2021 | $732 | $60,000 | $60,000 | $0 |
| 2020 | $732 | $60,000 | $60,000 | $0 |
| 2019 | $451 | $37,000 | $37,000 | $0 |
| 2018 | $444 | $37,000 | $37,000 | $0 |
| 2017 | $437 | $37,000 | $37,000 | $0 |
| 2016 | $259 | $34,000 | $34,000 | $0 |
| 2015 | $401 | $34,000 | $34,000 | $0 |
| 2014 | $401 | $34,000 | $34,000 | $0 |
Source: Canopy MLS (Canopy Realtor® Association)
MLS Number: 3929808
APN: 5518-02-2725-0000
- 849 Treva Anne Dr SW
- 786 Treva Anne Dr SW
- 5670 Hammermill Dr
- 5307 Hackberry Ln SW
- 5513 Hammermill Dr
- 5611 Hammermill Dr
- 5375 Josephine Ln SW
- 5386 Josephine Ln SW
- 709 Yvonne Dr SW
- 5355 Hackberry Ln SW
- 4271 Millet St SW
- 5012 Wheat Dr SW
- 5735 Allburn Pkwy
- 5312 Allburn Pkwy
- 5136 Wheat Dr SW
- 4062 Red Gate Ave Unit 4
- 3950 Rothwood Ln
- 3941 Rothwood Ln
- 3619 Grove Creek Pond Dr SW
- 5854 Crimson Oak Ct

