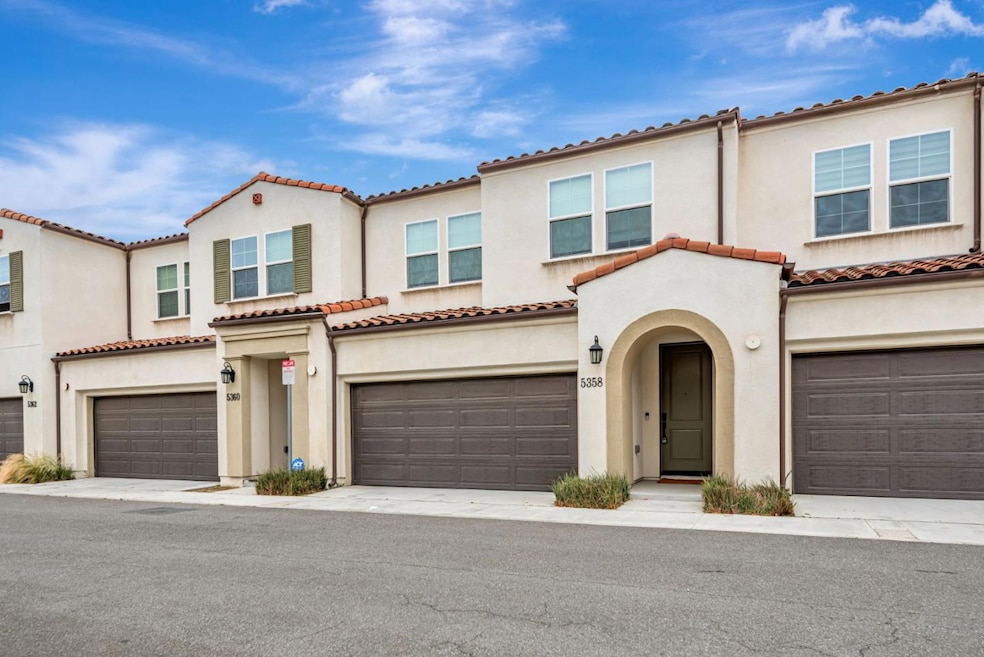
5358 Harvard Way Cypress, CA 90630
Highlights
- Primary Bedroom Suite
- Wood Flooring
- Stone Countertops
- Juliet Morris Elementary School Rated A
- Solid Surface Bathroom Countertops
- Open to Family Room
About This Home
As of July 2025Located in the prestigious community of Oxford Row in the city of Cypress, this luxurious and fully upgraded residence offers an exceptional living experience in a neighborhood known for its top-rated schools. This beautifully designed home features 3 spacious bedrooms, a dedicated office space on the second floor, and 2.5 bathrooms. From the moment you step in, you're greeted with soaring ceilings and an open-concept layout seamlessly connecting the kitchen, dining, and living areas perfect for entertaining or family gatherings. Step outside to a well-sized backyard, ideal for creating your own private retreat or enjoying quality time with loved ones. Energy efficiency is a highlight with a fully paid-off solar system, significantly reducing energy costs. Additional energy savings come from Nest smart thermostats, easily controlled remotely for convenience and efficiency. Oxford Row offers unbeatable location perks walking distance to the renowned Oxford Academy, as well as restaurants, financial institutions, parks, a public library, entertainment venues, and sports facilities. Enjoy community amenities with only $213 HOA fee. Dont miss the chance to live in one of Cypresss most desirable neighborhoods!
Last Agent to Sell the Property
Wonder Rates License #02216970 Listed on: 06/05/2025
Property Details
Home Type
- Condominium
Est. Annual Taxes
- $9,416
Year Built
- Built in 2017
HOA Fees
- $210 Monthly HOA Fees
Parking
- 2 Car Garage
Home Design
- Slab Foundation
- Tile Roof
Interior Spaces
- 1,701 Sq Ft Home
- Dining Area
- Wood Flooring
Kitchen
- Open to Family Room
- Breakfast Bar
- Electric Oven
- Electric Cooktop
- Kitchen Island
- Stone Countertops
- Disposal
Bedrooms and Bathrooms
- 3 Bedrooms
- Primary Bedroom Suite
- Walk-In Closet
- Remodeled Bathroom
- Solid Surface Bathroom Countertops
- Stone Countertops In Bathroom
- Bathtub with Shower
- Walk-in Shower
Laundry
- Laundry in unit
- Washer and Dryer
Utilities
- Forced Air Heating and Cooling System
- Vented Exhaust Fan
- 220 Volts
- Water Purifier is Owned
Community Details
- Association fees include exterior painting, maintenance - common area
- Appleby Association
- Built by Oxford Raw
- The community has rules related to parking rules
Listing and Financial Details
- Assessor Parcel Number 939-230-92
Ownership History
Purchase Details
Home Financials for this Owner
Home Financials are based on the most recent Mortgage that was taken out on this home.Purchase Details
Similar Homes in Cypress, CA
Home Values in the Area
Average Home Value in this Area
Purchase History
| Date | Type | Sale Price | Title Company |
|---|---|---|---|
| Grant Deed | $1,050,000 | Lawyers Title Company | |
| Interfamily Deed Transfer | -- | None Available |
Mortgage History
| Date | Status | Loan Amount | Loan Type |
|---|---|---|---|
| Open | $525,000 | New Conventional |
Property History
| Date | Event | Price | Change | Sq Ft Price |
|---|---|---|---|---|
| 07/09/2025 07/09/25 | Sold | $1,050,000 | 0.0% | $617 / Sq Ft |
| 06/10/2025 06/10/25 | Pending | -- | -- | -- |
| 06/05/2025 06/05/25 | For Sale | $1,050,000 | -- | $617 / Sq Ft |
Tax History Compared to Growth
Tax History
| Year | Tax Paid | Tax Assessment Tax Assessment Total Assessment is a certain percentage of the fair market value that is determined by local assessors to be the total taxable value of land and additions on the property. | Land | Improvement |
|---|---|---|---|---|
| 2024 | $9,416 | $838,514 | $571,455 | $267,059 |
| 2023 | $9,202 | $822,073 | $560,250 | $261,823 |
| 2022 | $9,099 | $805,954 | $549,264 | $256,690 |
| 2021 | $8,979 | $790,151 | $538,494 | $251,657 |
| 2020 | $8,945 | $782,049 | $532,972 | $249,077 |
| 2019 | $8,687 | $766,715 | $522,521 | $244,194 |
| 2018 | $8,570 | $751,682 | $512,276 | $239,406 |
Agents Affiliated with this Home
-
Rosie Hong Pham
R
Seller's Agent in 2025
Rosie Hong Pham
Wonder Rates
(408) 600-1900
1 in this area
28 Total Sales
-
Duc Pham

Seller Co-Listing Agent in 2025
Duc Pham
Wonder Rates
(408) 357-0889
1 in this area
85 Total Sales
-
Jin-Sook Kim
J
Buyer's Agent in 2025
Jin-Sook Kim
(562) 924-3377
2 in this area
29 Total Sales
Map
Source: MLSListings
MLS Number: ML82009857
APN: 939-230-92
- 9001 Cerise Ln
- 9001 Cerise Ln Unit 109
- 5431 Nelson St
- 5781 Lime Ave
- 5791 Orange Ave
- 9051 Walker St
- 10002 Saint Elizabeth Cir
- 9534 Tivoli Cir
- 9465 Rosemarie Ct
- 4802 Corsica Dr
- 5473 Twin Lakes Dr
- 5485 Twin Lakes Dr Unit 8
- 5493 Twin Lakes Dr
- 9866 Lido Way Unit 20
- 9856 Lido Way Unit 19
- 5441 Twin Lakes Dr
- 5435 Twin Lakes Dr
- 5431 Twin Lakes Dr
- 5401 Twin Lakes Dr
- 5682 Danny Ave
