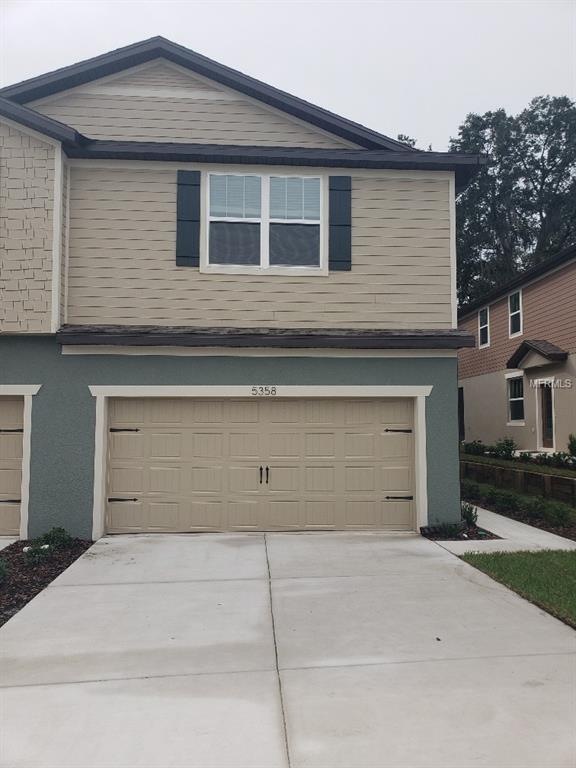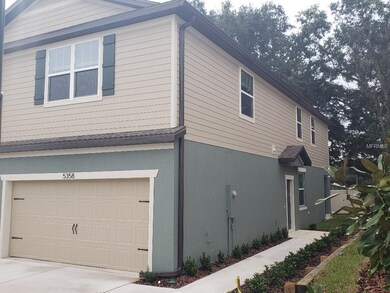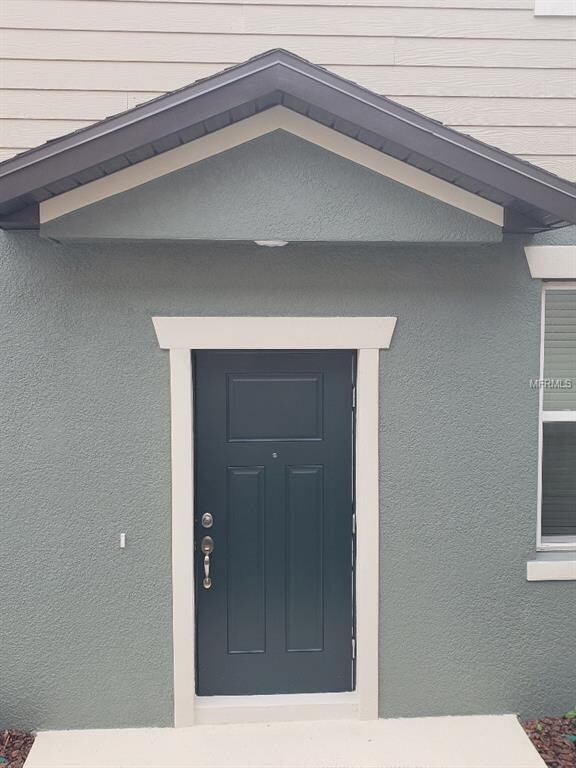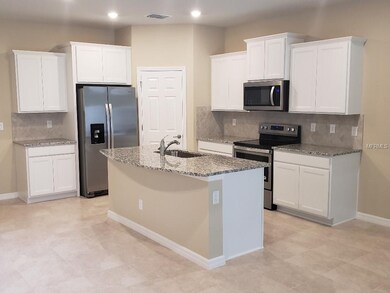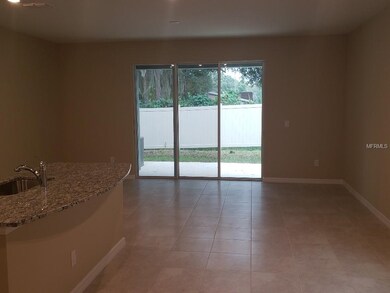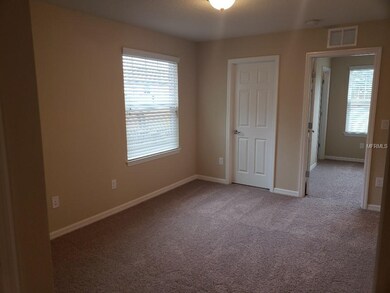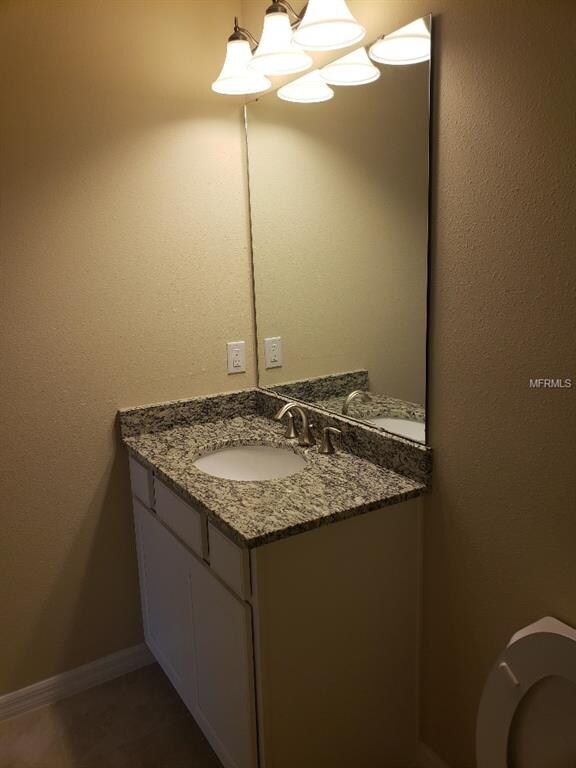
Highlights
- Under Construction
- Deck
- Community Pool
- Gated Community
- Contemporary Architecture
- Covered patio or porch
About This Home
As of December 2021Under construction. Beautiful 3 bedroom, 2.5 bath townhome with a loft space upstairs. Granite counters in the kitchen and bathrooms, upgraded cabinets, stainless steel appliances, tile in the wet areas. Washer and dryer ALL included !! Brand new, clean and move in ready in October. Please note that when model pictures are used they are for illustration purposes only. Elevations, colors and options may vary.
Last Agent to Sell the Property
BUILDERS SERVICES, INC. License #672123 Listed on: 08/16/2018
Townhouse Details
Home Type
- Townhome
Est. Annual Taxes
- $260
Year Built
- Built in 2018 | Under Construction
Lot Details
- East Facing Home
- Landscaped with Trees
HOA Fees
- $200 Monthly HOA Fees
Parking
- 2 Car Attached Garage
Home Design
- Contemporary Architecture
- Bi-Level Home
- Slab Foundation
- Shingle Roof
- Block Exterior
- Stucco
Interior Spaces
- 1,821 Sq Ft Home
- Blinds
- In Wall Pest System
Kitchen
- Range
- Microwave
- Dishwasher
- Solid Wood Cabinet
- Disposal
Flooring
- Carpet
- Ceramic Tile
Bedrooms and Bathrooms
- 3 Bedrooms
- Walk-In Closet
Laundry
- Laundry in unit
- Dryer
- Washer
Eco-Friendly Details
- Reclaimed Water Irrigation System
Outdoor Features
- Deck
- Covered patio or porch
- Rain Gutters
Schools
- Mango Elementary School
- Jennings Middle School
- Armwood High School
Utilities
- Central Heating and Cooling System
- Underground Utilities
- Electric Water Heater
Listing and Financial Details
- Home warranty included in the sale of the property
- Down Payment Assistance Available
- Visit Down Payment Resource Website
- Tax Lot 33
- Assessor Parcel Number U-04-29-20-B0J-000000-00033.0
Community Details
Overview
- Built by Pulte
- Rego Palms Subdivision, Ashe Floorplan
- On-Site Maintenance
- Association Owns Recreation Facilities
- The community has rules related to deed restrictions
Recreation
- Community Pool
Pet Policy
- Pets Allowed
Security
- Gated Community
- Fire and Smoke Detector
Ownership History
Purchase Details
Home Financials for this Owner
Home Financials are based on the most recent Mortgage that was taken out on this home.Purchase Details
Home Financials for this Owner
Home Financials are based on the most recent Mortgage that was taken out on this home.Similar Homes in Tampa, FL
Home Values in the Area
Average Home Value in this Area
Purchase History
| Date | Type | Sale Price | Title Company |
|---|---|---|---|
| Warranty Deed | $317,000 | Hillsborough Title Inc | |
| Special Warranty Deed | $221,900 | Pgp Title |
Mortgage History
| Date | Status | Loan Amount | Loan Type |
|---|---|---|---|
| Open | $253,600 | New Conventional | |
| Previous Owner | $173,600 | New Conventional |
Property History
| Date | Event | Price | Change | Sq Ft Price |
|---|---|---|---|---|
| 12/17/2021 12/17/21 | Sold | $317,000 | +4.0% | $169 / Sq Ft |
| 11/17/2021 11/17/21 | Pending | -- | -- | -- |
| 11/12/2021 11/12/21 | For Sale | $304,900 | +37.4% | $162 / Sq Ft |
| 07/23/2019 07/23/19 | Sold | $221,830 | +4.4% | $122 / Sq Ft |
| 05/28/2019 05/28/19 | Pending | -- | -- | -- |
| 02/20/2019 02/20/19 | Price Changed | $212,570 | -3.2% | $117 / Sq Ft |
| 10/15/2018 10/15/18 | Price Changed | $219,610 | -1.8% | $121 / Sq Ft |
| 08/16/2018 08/16/18 | For Sale | $223,610 | -- | $123 / Sq Ft |
Tax History Compared to Growth
Tax History
| Year | Tax Paid | Tax Assessment Tax Assessment Total Assessment is a certain percentage of the fair market value that is determined by local assessors to be the total taxable value of land and additions on the property. | Land | Improvement |
|---|---|---|---|---|
| 2024 | $4,209 | $245,556 | -- | -- |
| 2023 | $4,055 | $238,404 | $23,840 | $214,564 |
| 2022 | $4,009 | $239,355 | $23,936 | $215,419 |
| 2021 | $2,876 | $171,433 | $0 | $0 |
| 2020 | $2,790 | $169,066 | $16,907 | $152,159 |
| 2019 | $3,666 | $168,792 | $16,879 | $151,913 |
| 2018 | $261 | $4,469 | $0 | $0 |
Agents Affiliated with this Home
-
Justin Mercer

Seller's Agent in 2021
Justin Mercer
MERCER REAL ESTATE
(813) 600-0344
1 in this area
32 Total Sales
-
CHAZ Hamilton
C
Buyer's Agent in 2021
CHAZ Hamilton
ALLISON JAMES ESTATES & HOMES
(813) 908-8788
1 in this area
8 Total Sales
-
Rod White
R
Seller's Agent in 2019
Rod White
BUILDERS SERVICES, INC.
(813) 855-0268
2 in this area
248 Total Sales
-
Stellar Non-Member Agent
S
Buyer's Agent in 2019
Stellar Non-Member Agent
FL_MFRMLS
Map
Source: Stellar MLS
MLS Number: T3124902
APN: U-04-29-20-B0J-000000-00033.0
- 5005 Blue Latan Ln
- 5312 Sylvester Loop
- 5024 Sylvester Loop
- 5110 Sylvester Loop
- 4743 Deer Track St
- 11009 Connacht Way
- 10940 Trailing Vine Dr
- 10907 Golden Acorn Ave
- 10911 Flying Squirrel Ave
- 11019 Connacht Way
- 4510 Limerick Dr
- 11022 Connacht Way
- 11029 Clay Pit Rd
- 4535 Limerick Dr
- 4564 Limerick Dr
- 10826 Trailing Vine Dr
- 10913 Trailing Vine Dr
- 10823 Trailing Vine Dr
- 216 Willow Ln Unit 376
- 112 Redwood Terrace Unit 290
