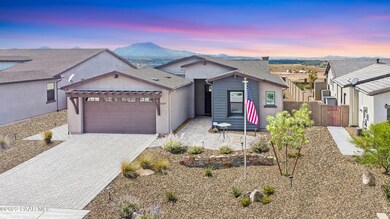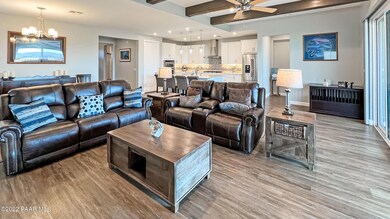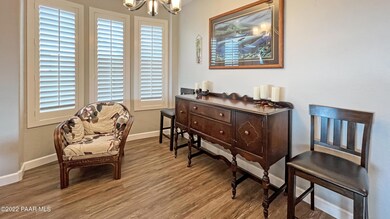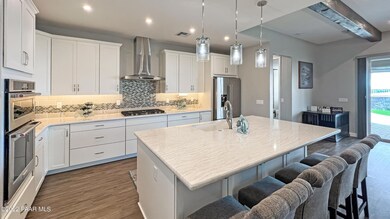
5359 Crescent Edge Dr Prescott, AZ 86301
Highlights
- Solar Power System
- ENERGY STAR Certified Homes
- Views of Thumb Butte
- Taylor Hicks School Rated A-
- Home Energy Rating Service (HERS) Rated Property
- Outdoor Fireplace
About This Home
As of August 2024Not to be missed! Enjoy the beautiful outdoor living with Granite Mountain views from the covered porch complete with outdoor fireplace, and solar shades. Backyard has lovely landscaping with brick pavers & artificial turf. 40-year roof installed 2021. Project underway to convert den into full bedroom. Indoors offers 10-foot ceilings with a large open living area with a sound system, built-in fireplace cabinetry on each side of fireplace plus beamed ceiling. Luxury vinyl flooring throughout. Kitchen offers quartz countertops, back splash, upgraded soft-close cabinetry, gas stove, wall oven, and huge pantry. Master bedroom has an extended seating area to enjoy mountain views.Luxury master bath has quartz counters and a huge tiled walk-in shower. Three car tandem garage with epoxy floor
Last Buyer's Agent
Michelle Milligan
Realty ONE Group Mountain Desert License #SA687181000
Home Details
Home Type
- Single Family
Est. Annual Taxes
- $1,523
Year Built
- Built in 2019
Lot Details
- 7,801 Sq Ft Lot
- Back Yard Fenced
- Drip System Landscaping
- Level Lot
- Property is zoned SF-9
HOA Fees
- $60 Monthly HOA Fees
Parking
- 3 Car Garage
- Garage Door Opener
- Driveway with Pavers
Property Views
- Thumb Butte
- San Francisco Peaks
- Mountain
Home Design
- Slab Foundation
- Wood Frame Construction
- Composition Roof
- Stucco Exterior
Interior Spaces
- 2,268 Sq Ft Home
- 1-Story Property
- Wired For Sound
- Beamed Ceilings
- Ceiling height of 9 feet or more
- Ceiling Fan
- Gas Fireplace
- Double Pane Windows
- Vinyl Clad Windows
- Shutters
- Sink in Utility Room
Kitchen
- Convection Oven
- Range
- Microwave
- Dishwasher
- Kitchen Island
- Marble Countertops
Flooring
- Carpet
- Laminate
Bedrooms and Bathrooms
- 3 Bedrooms
- Split Bedroom Floorplan
- Walk-In Closet
- 2 Full Bathrooms
- Granite Bathroom Countertops
Laundry
- Dryer
- Washer
Home Security
- Home Security System
- Fire and Smoke Detector
Eco-Friendly Details
- Home Energy Rating Service (HERS) Rated Property
- Energy-Efficient Construction
- Energy-Efficient Insulation
- ENERGY STAR Certified Homes
- Solar Power System
- Solar Heating System
- Energy-Efficient Hot Water Distribution
Outdoor Features
- Covered patio or porch
- Outdoor Fireplace
- Rain Gutters
Utilities
- Forced Air Heating and Cooling System
- Heat Pump System
- Electricity To Lot Line
- ENERGY STAR Qualified Water Heater
Community Details
- Association Phone (800) 447-3838
- Granite Dells Estates Subdivision
Listing and Financial Details
- Assessor Parcel Number 21
Ownership History
Purchase Details
Home Financials for this Owner
Home Financials are based on the most recent Mortgage that was taken out on this home.Purchase Details
Home Financials for this Owner
Home Financials are based on the most recent Mortgage that was taken out on this home.Purchase Details
Similar Homes in Prescott, AZ
Home Values in the Area
Average Home Value in this Area
Purchase History
| Date | Type | Sale Price | Title Company |
|---|---|---|---|
| Warranty Deed | $800,000 | First Equity Title | |
| Warranty Deed | $735,000 | Yavapai Title Agency | |
| Special Warranty Deed | $548,499 | Yavapai Title |
Mortgage History
| Date | Status | Loan Amount | Loan Type |
|---|---|---|---|
| Previous Owner | $400,000 | New Conventional |
Property History
| Date | Event | Price | Change | Sq Ft Price |
|---|---|---|---|---|
| 08/28/2024 08/28/24 | Sold | $800,000 | -3.3% | $353 / Sq Ft |
| 07/29/2024 07/29/24 | Pending | -- | -- | -- |
| 07/11/2024 07/11/24 | For Sale | $827,000 | +3.4% | $365 / Sq Ft |
| 06/28/2024 06/28/24 | Off Market | $800,000 | -- | -- |
| 05/20/2024 05/20/24 | For Sale | $827,000 | +12.5% | $365 / Sq Ft |
| 12/12/2022 12/12/22 | Sold | $735,000 | 0.0% | $324 / Sq Ft |
| 12/12/2022 12/12/22 | Sold | $735,000 | -2.0% | $324 / Sq Ft |
| 11/09/2022 11/09/22 | Price Changed | $750,000 | 0.0% | $331 / Sq Ft |
| 11/09/2022 11/09/22 | Price Changed | $750,000 | -6.3% | $331 / Sq Ft |
| 10/18/2022 10/18/22 | For Sale | $800,000 | 0.0% | $353 / Sq Ft |
| 10/04/2022 10/04/22 | For Sale | $800,000 | -- | $353 / Sq Ft |
Tax History Compared to Growth
Tax History
| Year | Tax Paid | Tax Assessment Tax Assessment Total Assessment is a certain percentage of the fair market value that is determined by local assessors to be the total taxable value of land and additions on the property. | Land | Improvement |
|---|---|---|---|---|
| 2026 | $1,804 | $50,056 | -- | -- |
| 2024 | $1,439 | $50,456 | -- | -- |
| 2023 | $1,439 | $43,087 | $0 | $0 |
| 2022 | $1,419 | $36,692 | $7,681 | $29,011 |
| 2021 | $1,523 | $32,713 | $5,111 | $27,602 |
| 2020 | $437 | $0 | $0 | $0 |
Agents Affiliated with this Home
-
L
Seller's Agent in 2024
Laurie Walsh
Realty ONE Group Mountain Desert
(714) 767-7118
49 Total Sales
-

Buyer's Agent in 2024
Trent Beaver
Better Homes And Gardens Real Estate Bloomtree Realty
(928) 916-1921
201 Total Sales
-
D
Seller's Agent in 2022
Diane Breaux
eXp Realty
-
R
Seller Co-Listing Agent in 2022
Randal Breaux
eXp Realty
(928) 955-8528
82 Total Sales
-
N
Buyer's Agent in 2022
Non-MLS Agent
Non-MLS Office
-
M
Buyer's Agent in 2022
Michelle Milligan
Realty ONE Group Mountain Desert
Map
Source: Prescott Area Association of REALTORS®
MLS Number: 1051714
APN: 103-69-021
- 5357 Crescent Edge Dr
- 3857 Serenity Cliff Ct
- 5367 Crescent Edge Dr
- 5262 Tranquil Bluff Way
- 5393 Crescent Edge Dr
- 5268 Tranquil Bluff Way
- 5395 Crescent Edge Dr
- 5253 Tranquil Bluff Way
- 5248 Tranquil Bluff Way
- 5247 Tranquil Bluff Way
- 5289 Tranquil Bluff Way
- 5385 Rocky Vista Dr
- 5361 Grand Summit Dr
- 3287 Dells Canyon Dr
- Oasis Plan at The Dells - Overlook at The Dells
- Royal Plan at The Dells - Summit at The Dells
- Twilight Plan at The Dells - Horizon at The Dells
- Luxe Plan at The Dells - Summit at The Dells
- Twilight | Lot 36 Plan at The Dells - Horizon at The Dells
- Royal | Lot 202 Plan at The Dells - Summit at The Dells






