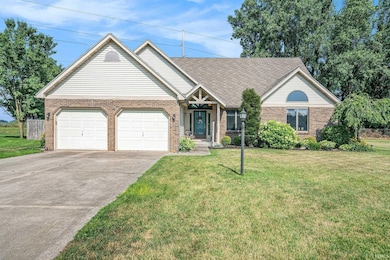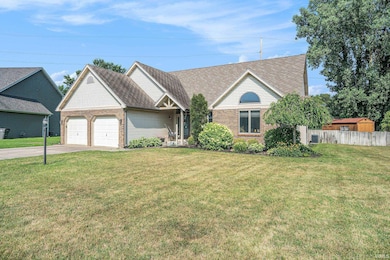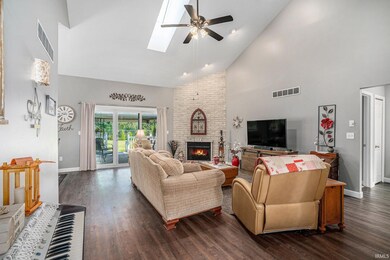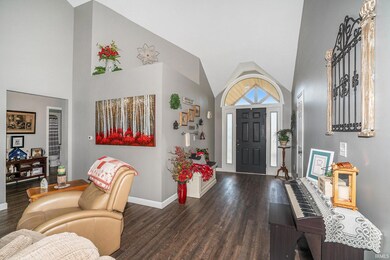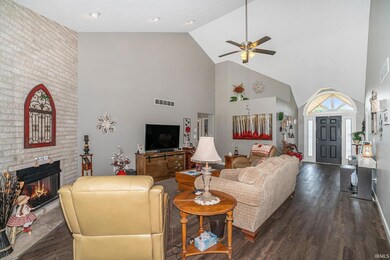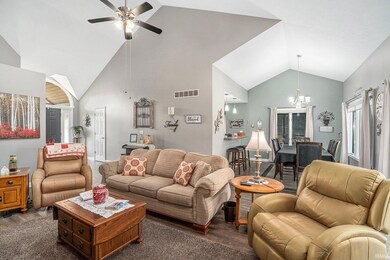53597 Tara Ln Elkhart, IN 46514
Estimated payment $2,257/month
Highlights
- Primary Bedroom Suite
- Vaulted Ceiling
- Great Room
- Open Floorplan
- Backs to Open Ground
- Walk-In Pantry
About This Home
Welcome to this gorgeous, well-kept 3 bed, 3 bath home conveniently located on the northeast side of Elkhart. From the moment you walk into the front door, you will feel right at home. The open floor plan makes large gatherings a breeze. There's plenty of space for everyone! Even the bar seating in the kitchen adds extra space. Unwind after a long day in the sunroom located off the kitchen. The main floor laundry helps to keep your home running smoothly without needing to use stairs. You'll absolutely love the ample storage this home offers! With the large pantry and closets throughout the main level and many storage locations in the basement, there's room for all of your treasures. This home sits on a 1.5 lot plot making your beautifully landscaped yard large enough for entertaining but still small enough to easily maintain. You'll love many of the things the owner has added over the years. Improvements include but not limited to a new deck, awning, landscaping, large 10x20 shed, ceiling fans, and the bathroom in the basement.
Home Details
Home Type
- Single Family
Est. Annual Taxes
- $2,482
Year Built
- Built in 1989
Lot Details
- 0.49 Acre Lot
- Lot Dimensions are 152x166
- Backs to Open Ground
- Landscaped
- Level Lot
- Irregular Lot
- Irrigation
Parking
- 2 Car Attached Garage
- Garage Door Opener
- Driveway
Home Design
- Brick Exterior Construction
- Poured Concrete
- Shingle Roof
- Vinyl Construction Material
Interior Spaces
- 1-Story Property
- Open Floorplan
- Vaulted Ceiling
- Ceiling Fan
- Entrance Foyer
- Great Room
- Living Room with Fireplace
- Formal Dining Room
Kitchen
- Breakfast Bar
- Walk-In Pantry
- Gas Oven or Range
- Disposal
Bedrooms and Bathrooms
- 3 Bedrooms
- Primary Bedroom Suite
- Walk-In Closet
- Bathtub with Shower
Laundry
- Laundry on main level
- Washer and Gas Dryer Hookup
Partially Finished Basement
- Sump Pump
- 1 Bathroom in Basement
Home Security
- Storm Doors
- Fire and Smoke Detector
Outdoor Features
- Enclosed Patio or Porch
Schools
- Eastwood Elementary School
- North Side Middle School
- Elkhart High School
Utilities
- Forced Air Heating and Cooling System
- Heating System Uses Gas
- Septic System
Listing and Financial Details
- Assessor Parcel Number 20-02-26-303-007.000-026
Map
Home Values in the Area
Average Home Value in this Area
Tax History
| Year | Tax Paid | Tax Assessment Tax Assessment Total Assessment is a certain percentage of the fair market value that is determined by local assessors to be the total taxable value of land and additions on the property. | Land | Improvement |
|---|---|---|---|---|
| 2024 | $2,139 | $295,100 | $29,900 | $265,200 |
| 2022 | $2,139 | $245,100 | $29,900 | $215,200 |
| 2021 | $1,933 | $218,200 | $29,900 | $188,300 |
| 2020 | $1,969 | $202,400 | $26,400 | $176,000 |
| 2019 | $1,852 | $194,200 | $26,400 | $167,800 |
| 2018 | $1,749 | $181,000 | $26,400 | $154,600 |
| 2017 | $1,673 | $171,400 | $17,900 | $153,500 |
| 2016 | $3,225 | $161,800 | $17,900 | $143,900 |
| 2014 | $1,391 | $153,900 | $17,900 | $136,000 |
| 2013 | $1,483 | $153,900 | $17,900 | $136,000 |
Property History
| Date | Event | Price | List to Sale | Price per Sq Ft | Prior Sale |
|---|---|---|---|---|---|
| 11/12/2025 11/12/25 | Price Changed | $389,000 | -2.5% | $156 / Sq Ft | |
| 10/09/2025 10/09/25 | Price Changed | $399,000 | -1.5% | $160 / Sq Ft | |
| 09/15/2025 09/15/25 | Price Changed | $405,000 | -2.4% | $163 / Sq Ft | |
| 08/31/2025 08/31/25 | Price Changed | $415,000 | -2.4% | $167 / Sq Ft | |
| 07/17/2025 07/17/25 | For Sale | $425,000 | +129.7% | $171 / Sq Ft | |
| 11/28/2016 11/28/16 | Sold | $185,000 | -2.6% | $78 / Sq Ft | View Prior Sale |
| 10/12/2016 10/12/16 | Pending | -- | -- | -- | |
| 10/01/2016 10/01/16 | For Sale | $189,900 | -- | $80 / Sq Ft |
Purchase History
| Date | Type | Sale Price | Title Company |
|---|---|---|---|
| Quit Claim Deed | -- | None Available | |
| Quit Claim Deed | -- | None Available | |
| Warranty Deed | -- | Fidelity National Title Co L | |
| Warranty Deed | -- | Fidelity Natl Title Ins Co | |
| Deed | -- | None Listed On Document |
Source: Indiana Regional MLS
MLS Number: 202527968
APN: 20-02-26-303-007.000-026
- 53598 Hickory Ln
- 2405 Lane St
- 3114 Cherry Tree Ln
- 1926 Woodland Dr
- 1806 Woodland Dr
- 1730 Fortino Ct Unit B
- 1722 Fortino Ct Unit B
- 53911 Kershner Ln
- 1707 W East Lake Dr
- 1765 N Bay Dr
- 3647 Beechwood Ct
- 3633 Beechwood Ct
- 53854 Homeland Rd
- 3009 E Lake Dr S
- 1706 Cobblestone Blvd
- 10 Acres VL County Road 106 Henke St Rd
- 1632 Brookwood Dr
- 1630 Victoria Dr
- 23236 Kingsland Ct
- 2135 Autumn Ridge Ln
- 3530 E Lake Dr N
- 2001 Sugar Maple Ln
- 2002 Raintree Dr
- 2122 E Bristol St
- 915 Northway Cir
- 25800 Brookstream Cir
- 1100 Clarinet Blvd W
- 200 Windsor Cir
- 200 Jr Achievement Dr
- 2641 Muirfield Dr
- 2801 Toledo Rd
- 304 E Jackson Blvd
- 318 S Elkhart Ave
- 1504 Locust St
- 3330 Northpointe Blvd
- 742 W Bristol St
- 908 S Main St
- 913 S Main St
- 636 Moody Ave
- 22538 Pine Arbor Dr

