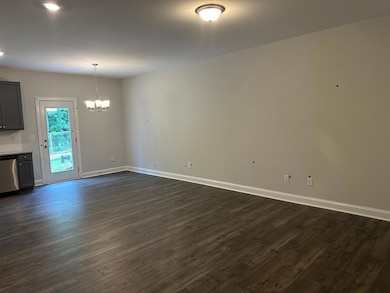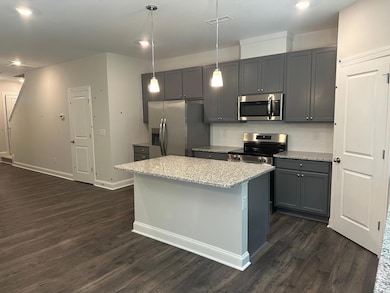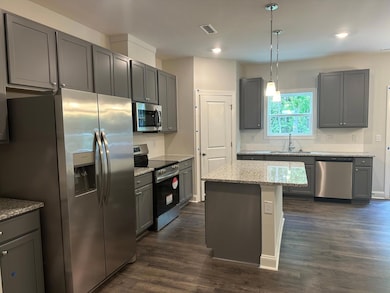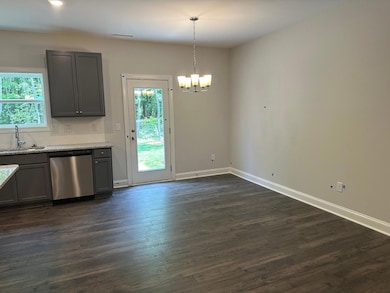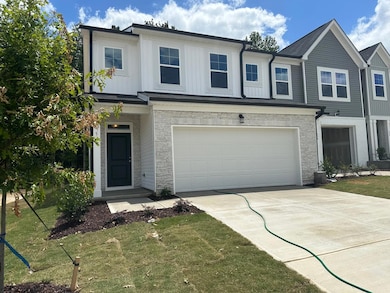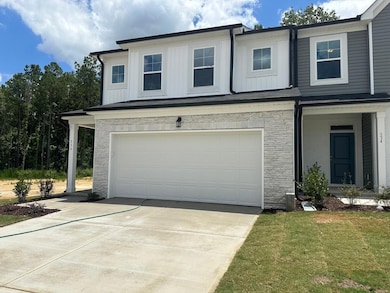
536 Barrington Row Ave Unit 284 Zebulon, NC 27597
Highlights
- End Unit
- Community Pool
- Double Pane Windows
- Granite Countertops
- 2 Car Attached Garage
- Crown Molding
About This Home
END UNIT! Open Concept w/2-CAR GARAGE! Beautiful Stone Accent Exterior! Scratch Resistant Lamintate Style Flooring Thru Main Living! Kitchen: w/Upgraded ''Himalayan White'' Granite Counter Tops, Upgraded 42' Custom Stone Painted Cabinets, Tile Backsplash, SS Appliances Incl Smooth Top Range, MW & DW, Large Center Island w/Flush Overhang & Corner Walk in Pantry! Open to Casual Dining Area w/Access to Patio! Owner's Suite: w/Plush Carpet! Owner's Bath: Dual Vanity w/Quartz, Soaking Tub, Step-in Shower, Private H20 Closet & Spacious WIC! Open Family Room for Entertaining! Huge Upstairs Loft! Tankless H20 Heater!
Townhouse Details
Home Type
- Townhome
Year Built
- Built in 2024
Lot Details
- 2,125 Sq Ft Lot
- End Unit
- No Unit Above or Below
- 1 Common Wall
- Back Yard Fenced
Parking
- 2 Car Attached Garage
- Private Driveway
- 2 Open Parking Spaces
Home Design
- Entry on the 1st floor
Interior Spaces
- 2,125 Sq Ft Home
- 2-Story Property
- Crown Molding
- Double Pane Windows
- Sliding Doors
- Family Room
- Laundry in unit
Kitchen
- Electric Oven
- Electric Range
- Microwave
- Dishwasher
- Kitchen Island
- Granite Countertops
- Disposal
Flooring
- Laminate
- Tile
Bedrooms and Bathrooms
- 3 Bedrooms
- Primary bedroom located on second floor
- Walk-In Closet
Schools
- Zebulon Elementary And Middle School
- East Wake High School
Utilities
- Forced Air Heating and Cooling System
- Vented Exhaust Fan
Additional Features
- Visitable
- Patio
Listing and Financial Details
- Security Deposit $2,195
- Property Available on 9/6/25
- Tenant pays for cable TV, electricity, gas, water
- The owner pays for taxes
- $75 Application Fee
Community Details
Overview
- Property has a Home Owners Association
- Association fees include ground maintenance
- Barrington HOA, Phone Number (919) 848-4911
- Barrington Subdivision
- Maintained Community
Recreation
- Community Playground
- Community Pool
Pet Policy
- No Pets Allowed
Map
About the Listing Agent

Specializing in Existing Homes, New Construction including CUSTOM homes, Land and Investment properties
Experienced and effective Buyer representative
Management, Financial, Pricing, Purchasing, and Selling experience.
Licensed and experienced Real Estate Broker
Member, Raleigh Regional Board of Realtors.
Member, National Association of Realtors.
Member of the Triangle Multiple Listing Service - I can show and sell you ANY of the properties listed in the MLS.
Joe's Other Listings
Source: Doorify MLS
MLS Number: 10120299
APN: 2716.03-10-4159-000
- 552 Barrington Row Ave
- 554 Barrington Row Ave
- 550 Barrington Row Ave
- 572 Barrington Row Ave
- 574 Barrington Row Ave
- 553 Eversden Dr
- 554 Eversden Dr
- 537 Eversden Dr
- 500 Barrington Row Ave
- 527 Eversden Dr
- 520 Eversden Dr
- 523 Eversden Dr
- 517 Eversden Dr
- 511 Eversden Dr
- 617 Spellbrook Rd
- 542 Barrington Row Ave
- 824 Putney Hill Rd
- 646 Shelford Trail
- 460 Hallingsfield Way
- 621 Spellbrook Rd
- 508 Gusty Ln
- 541 Gusty Ln
- 209 Indian Summer St
- 224 Indian Summer St
- 505 Turning Lake Dr
- 505 Turning Lk Dr
- 244 Indian Summer St
- 497 Turning Lk Dr
- 741 Cider Mill Way
- 741 Cider Ml Way
- 477 Turning Lk Dr
- 477 Turning Lake Dr
- 705 Cider Ml Way
- 621 Howling Wind Dr
- 421 Brisk Dr
- 348 Gourd St
- 220 Rustling Way
- 336 Gourd St
- 328 Gourd St
- 300 Gourd St

