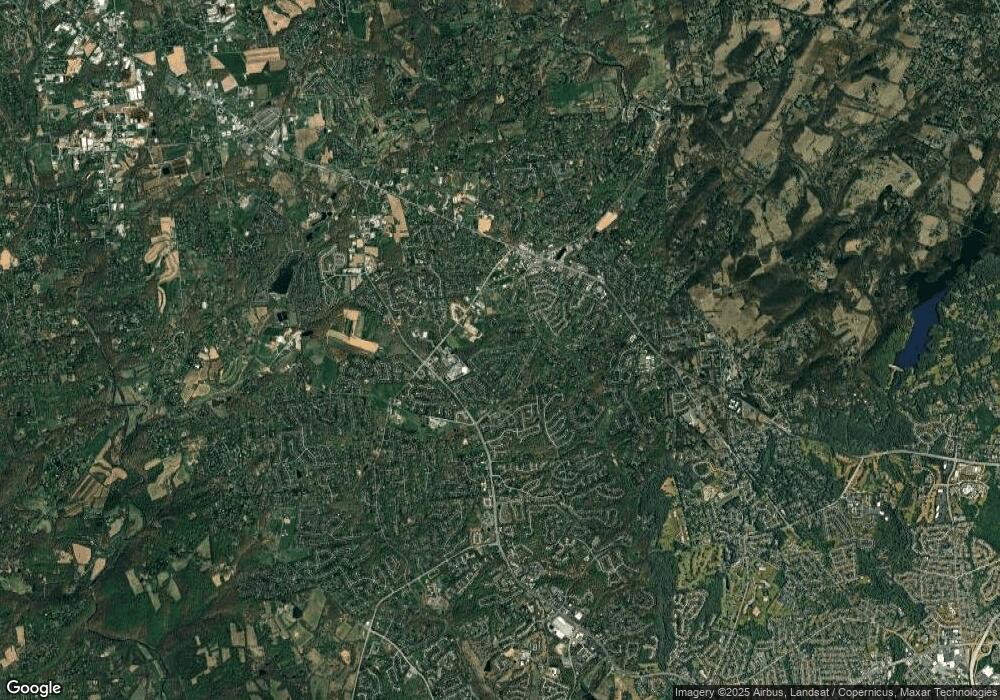536 Dawson Track Hockessin, DE 19707
Ashland NeighborhoodEstimated Value: $690,000 - $711,000
4
Beds
4
Baths
2,984
Sq Ft
$234/Sq Ft
Est. Value
About This Home
This home is located at 536 Dawson Track, Hockessin, DE 19707 and is currently estimated at $698,530, approximately $234 per square foot. 536 Dawson Track is a home with nearby schools including Alexis I. du Pont Middle School, Alexis I. du Pont High School, and Sanford School.
Ownership History
Date
Name
Owned For
Owner Type
Purchase Details
Closed on
Nov 17, 2025
Sold by
Dawson Stephen F and Dawson Barbara M
Bought by
Mayan Anthony and Morgan Paige
Current Estimated Value
Home Financials for this Owner
Home Financials are based on the most recent Mortgage that was taken out on this home.
Original Mortgage
$559,920
Outstanding Balance
$559,920
Interest Rate
6.34%
Mortgage Type
New Conventional
Estimated Equity
$138,610
Purchase Details
Closed on
Jul 1, 1985
Bought by
Dawson Stephen F and Dawson Barbara M
Create a Home Valuation Report for This Property
The Home Valuation Report is an in-depth analysis detailing your home's value as well as a comparison with similar homes in the area
Home Values in the Area
Average Home Value in this Area
Purchase History
| Date | Buyer | Sale Price | Title Company |
|---|---|---|---|
| Mayan Anthony | $699,900 | Kirsh Title Services | |
| Dawson Stephen F | -- | -- |
Source: Public Records
Mortgage History
| Date | Status | Borrower | Loan Amount |
|---|---|---|---|
| Open | Mayan Anthony | $559,920 |
Source: Public Records
Tax History Compared to Growth
Tax History
| Year | Tax Paid | Tax Assessment Tax Assessment Total Assessment is a certain percentage of the fair market value that is determined by local assessors to be the total taxable value of land and additions on the property. | Land | Improvement |
|---|---|---|---|---|
| 2024 | $3,905 | $105,700 | $25,000 | $80,700 |
| 2023 | $3,445 | $105,700 | $25,000 | $80,700 |
| 2022 | $3,486 | $105,700 | $25,000 | $80,700 |
| 2021 | $3,492 | $105,700 | $25,000 | $80,700 |
| 2020 | $3,492 | $105,700 | $25,000 | $80,700 |
| 2019 | $3,492 | $105,700 | $25,000 | $80,700 |
| 2018 | $3,423 | $105,700 | $25,000 | $80,700 |
| 2017 | $3,381 | $105,700 | $25,000 | $80,700 |
| 2016 | $3,229 | $105,700 | $25,000 | $80,700 |
| 2015 | -- | $105,700 | $25,000 | $80,700 |
| 2014 | -- | $105,700 | $25,000 | $80,700 |
Source: Public Records
Map
Nearby Homes
- 526 Dawson Track
- 2913 Creek Rd
- 646 Woodview Dr
- 757 Auburn Mill Rd
- 747 Morris Rd
- 1075 Yorklyn Rd
- 2 Farron Dr
- 417 Burnt Mill Rd
- 9 Pheasants Ridge S Unit RG
- 823 Creek Rd
- 25 Southridge Dr
- 102 Knoxlyn Farm Dr
- 0 Old Kennett Rd
- 10 Pheasants Ridge N Unit RG
- 204 Sandy Flash Dr
- 2160 Brackenville Rd
- 606 Parkridge Dr
- 3 Scarlett Ct
- 404 Kimberley Rd
- 34 Cinnamon Dr
- 526 Dawson Track
- 537 Dawson Tract
- 543 Dawson Track
- 533 Dawson Track
- 542 Dawson Track
- 417 Snuff Mill Hill Rd
- 527 Dawson Track
- 549 Dawson Track
- 522 Dawson Tract
- 522 Dawson Tract
- 548 Dawson Track
- 523 Dawson Tract
- 555 Dawson Track
- 516 Dawson Track
- 516 Dawson Track Unit TRACT
- 411 Snuff Mill Hill Rd
- 558 Dawson Track
- 410 Snuff Mill Hill Rd
- 447 Upper Snuff Mill Row Unit RW
- 445 Upper Snuff Mill Row Unit RW
