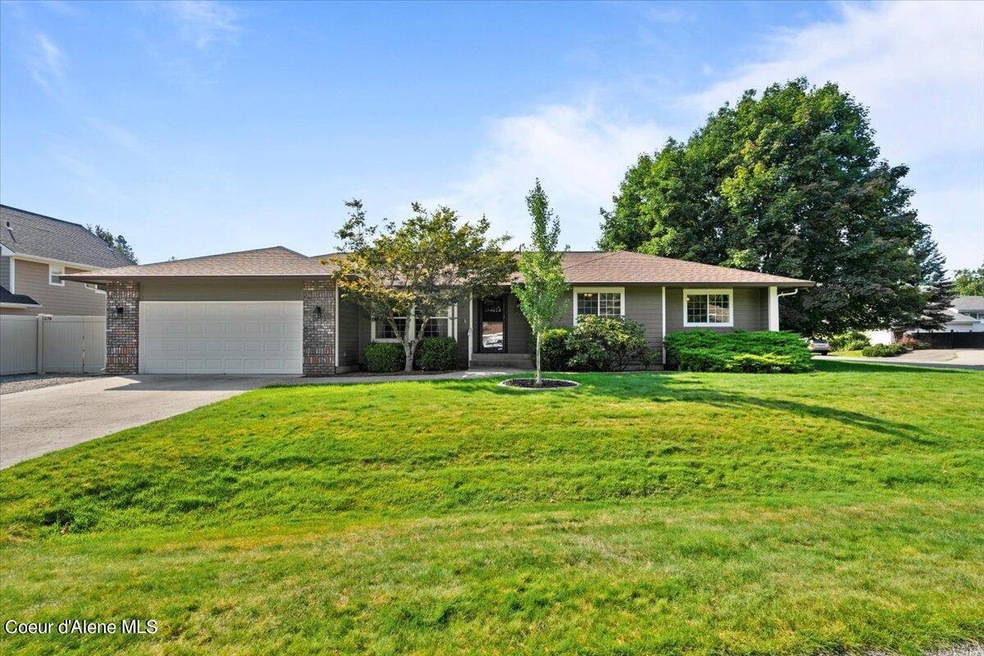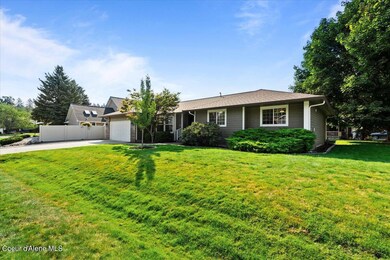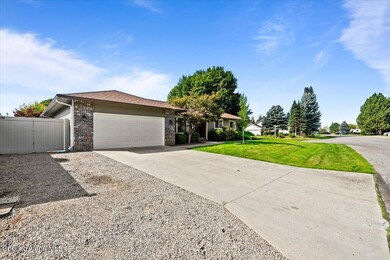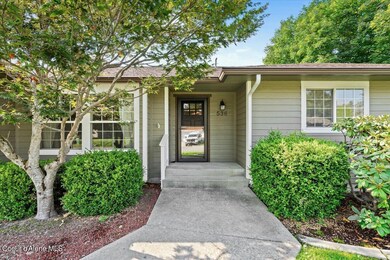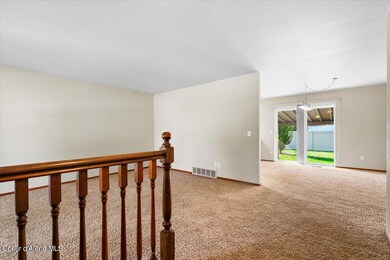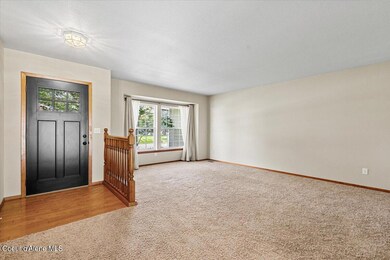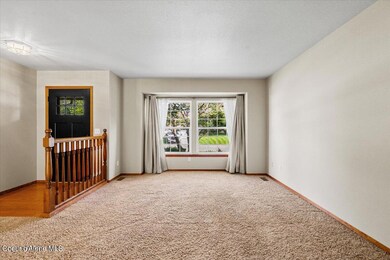
536 E Cloverleaf Dr Hayden, ID 83835
Highlights
- RV or Boat Parking
- Mountain View
- Lawn
- Dalton Elementary School Rated A-
- Corner Lot
- Covered patio or porch
About This Home
As of January 2025Super adorable single-level home on a great lot. A fenced backyard with a large covered patio is great for summer BBQs and entertaining family and friends. 3 bed, 2 bath features main floor living all the way, Oversized 2-car garage with room out front or behind the fence for boat or travel trailer storage. Well-maintained interior with fresh paint and good flooring, stainless appliances all included. Kitchen refrigerator, washer and dryer are also included. Super nice exterior landscape, mature trees, a full sprinkler system, and a garden shed. Additional amenities include central A/C, a new roof, newer exterior paint and brick out front. Great home, great neighborhood come and see for yourself!
Last Agent to Sell the Property
CENTURY 21 Beutler & Associates License #SP34498 Listed on: 09/10/2024

Home Details
Home Type
- Single Family
Est. Annual Taxes
- $1,287
Year Built
- Built in 1993
Lot Details
- 9,148 Sq Ft Lot
- Property is Fully Fenced
- Landscaped
- Corner Lot
- Level Lot
- Front and Back Yard Sprinklers
- Lawn
HOA Fees
- $22 Monthly HOA Fees
Property Views
- Mountain
- Neighborhood
Home Design
- Concrete Foundation
- Frame Construction
- Shingle Roof
- Composition Roof
- Lap Siding
Interior Spaces
- 1,486 Sq Ft Home
- 1-Story Property
- Crawl Space
Kitchen
- Breakfast Bar
- Electric Oven or Range
- Dishwasher
- Disposal
Flooring
- Carpet
- Laminate
- Vinyl
Bedrooms and Bathrooms
- 3 Bedrooms | 2 Main Level Bedrooms
- 2 Bathrooms
Laundry
- Electric Dryer
- Washer
Parking
- Attached Garage
- RV or Boat Parking
Outdoor Features
- Covered patio or porch
- Shed
- Rain Gutters
Utilities
- Forced Air Heating and Cooling System
- Heating System Uses Natural Gas
- Gas Available
- Gas Water Heater
- High Speed Internet
- Cable TV Available
Community Details
- Woodland Meadows Association
- Woodland Meadows Subdivision
Listing and Financial Details
- Assessor Parcel Number H93000040100
Ownership History
Purchase Details
Home Financials for this Owner
Home Financials are based on the most recent Mortgage that was taken out on this home.Purchase Details
Home Financials for this Owner
Home Financials are based on the most recent Mortgage that was taken out on this home.Purchase Details
Home Financials for this Owner
Home Financials are based on the most recent Mortgage that was taken out on this home.Purchase Details
Similar Homes in Hayden, ID
Home Values in the Area
Average Home Value in this Area
Purchase History
| Date | Type | Sale Price | Title Company |
|---|---|---|---|
| Warranty Deed | -- | Kootenai County Title | |
| Warranty Deed | -- | Kootenai County Title | |
| Warranty Deed | -- | Kootenai County Title | |
| Warranty Deed | -- | Req Of Title Source Inc | |
| Warranty Deed | -- | Kootenai County Title Co |
Mortgage History
| Date | Status | Loan Amount | Loan Type |
|---|---|---|---|
| Previous Owner | $50,000 | Credit Line Revolving | |
| Previous Owner | $134,800 | New Conventional |
Property History
| Date | Event | Price | Change | Sq Ft Price |
|---|---|---|---|---|
| 06/30/2025 06/30/25 | Price Changed | $524,900 | -6.3% | $353 / Sq Ft |
| 05/27/2025 05/27/25 | Price Changed | $559,900 | -3.4% | $377 / Sq Ft |
| 04/14/2025 04/14/25 | For Sale | $579,900 | +2.6% | $390 / Sq Ft |
| 01/03/2025 01/03/25 | Sold | -- | -- | -- |
| 10/07/2024 10/07/24 | Pending | -- | -- | -- |
| 09/10/2024 09/10/24 | For Sale | $565,000 | +20.2% | $380 / Sq Ft |
| 09/25/2023 09/25/23 | Sold | -- | -- | -- |
| 08/14/2023 08/14/23 | Pending | -- | -- | -- |
| 08/10/2023 08/10/23 | For Sale | $470,000 | -- | $316 / Sq Ft |
Tax History Compared to Growth
Tax History
| Year | Tax Paid | Tax Assessment Tax Assessment Total Assessment is a certain percentage of the fair market value that is determined by local assessors to be the total taxable value of land and additions on the property. | Land | Improvement |
|---|---|---|---|---|
| 2024 | $2,208 | $469,147 | $190,000 | $279,147 |
| 2023 | $2,208 | $460,133 | $195,000 | $265,133 |
| 2022 | $1,661 | $499,198 | $225,000 | $274,198 |
| 2021 | $1,395 | $316,008 | $135,000 | $181,008 |
| 2020 | $1,469 | $277,715 | $126,000 | $151,715 |
| 2019 | $1,279 | $240,790 | $105,000 | $135,790 |
| 2018 | $1,105 | $207,200 | $96,000 | $111,200 |
| 2017 | $1,047 | $188,620 | $79,860 | $108,760 |
| 2016 | $1,027 | $177,190 | $72,600 | $104,590 |
| 2015 | $1,013 | $170,580 | $66,000 | $104,580 |
| 2013 | $904 | $140,540 | $46,000 | $94,540 |
Agents Affiliated with this Home
-
Justin Carpenter
J
Seller's Agent in 2025
Justin Carpenter
Berkshire Hathaway HomeServices Jacklin Real Estate
2 Total Sales
-
Mike DeLong

Seller's Agent in 2025
Mike DeLong
CENTURY 21 Beutler & Associates
(208) 661-3734
66 Total Sales
-
Chad Oakland

Buyer's Agent in 2025
Chad Oakland
Northwest Realty Group
(208) 664-4200
341 Total Sales
-
Christine Matheny

Seller's Agent in 2023
Christine Matheny
CENTURY 21 Beutler & Associates
(208) 620-8228
177 Total Sales
-
Walter Wardak

Buyer's Agent in 2023
Walter Wardak
CENTURY 21 Beutler & Associates
(208) 691-8760
59 Total Sales
Map
Source: Coeur d'Alene Multiple Listing Service
MLS Number: 24-8943
APN: H93000040100
- 8611 N Maple St
- 870 E Cloverleaf Dr
- 8511 N Summerfield Loop
- 8485 N Audubon Dr
- 8393 N Cloverleaf Dr
- 9024 N Baldwin Ct
- 8553 N Cloverleaf Dr
- 8562 N Audubon Dr
- 8299 N Village Dr Unit 4
- 8351 N Audubon Dr
- 8290 N Summerfield Loop
- 1057 E Loch Lomond Ct
- 9025 N Finucane Dr
- 8267 N Village Dr Unit 4
- 8776 N Wayne Dr
- 9270 N Maple St
- 9220 Secretariat Ln
- 9262 N Secretariat Ln
- 8533 N Tartan Dr
- 9345 N Secretariat Ln
