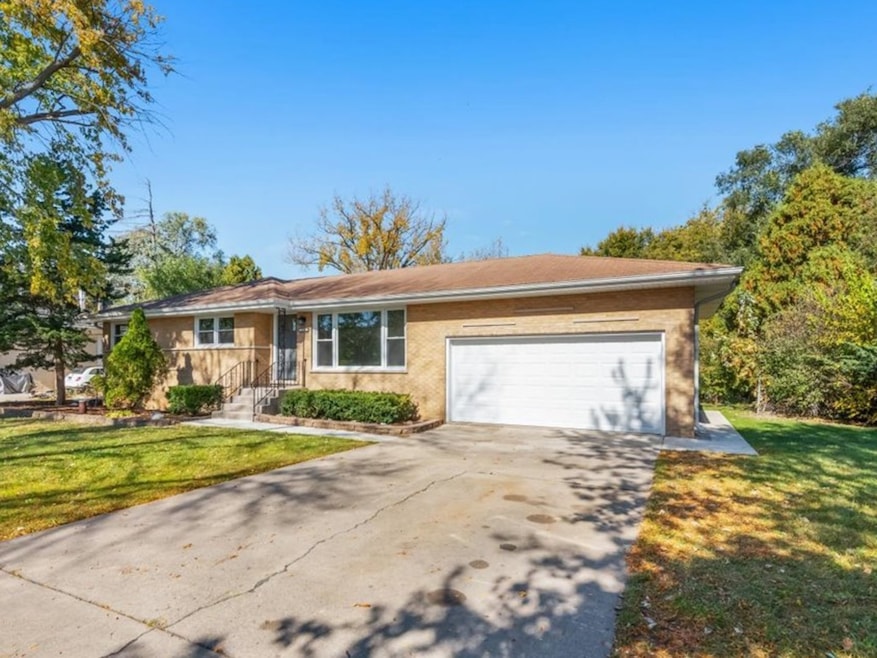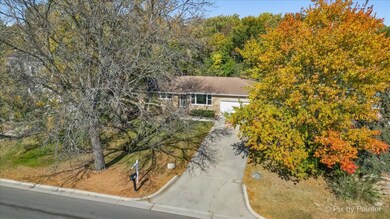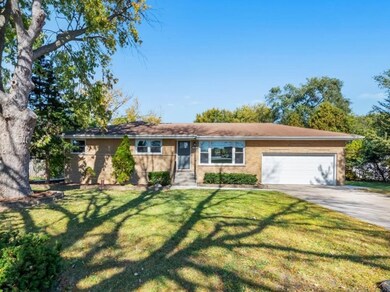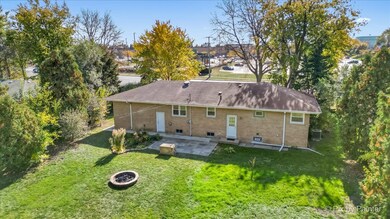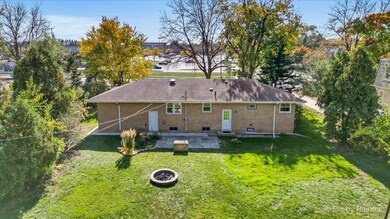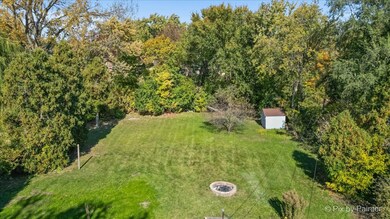
536 E Dundee Rd Palatine, IL 60074
Capri Village NeighborhoodHighlights
- Open Floorplan
- Mature Trees
- Ranch Style House
- Palatine High School Rated A
- Creek On Lot
- Wood Flooring
About This Home
As of December 2024Welcome to your dream home! This stunning 3 bedroom 2 bathroom all around brick ranch is nestled on an expansive half an acre lot, complete with a serene creek, offering a picturesque retreat from the hustle and bustle of everyday life. As you step inside, you'll be greeted by a sun filled spacious Living Room with gleaming Hardwood Floors and a wall of windows. Impressive Kitchen with new 42" cabinets, quartz counters, stainless steel appliances and recessed lights. Beautiful freshly refinished oak hardwood floors in all 3 Bedrooms. Completely remodeled bathroom with new tub and vanity in the main bathroom (2024). You'll love the Newly finished Family Room in the basement (spray foam insulation). Newly installed full bathroom with walk in shower with tempered glass sliding doors in the basement. Lots of new items - All new light fixtures throughout (2024), High efficiency Furnace/AC (2024), Heat Pump Water Heater (2024), new electric box, plumbing, sump pump (2024) and so much more! All work is completed with permits. New front and back doors, new front and back sidewalks ensuring low maintenance for years to come. New insulated garage doors, new Chamberlain garage door opener. Step outside to a huge 0.5 acre super private backyard with a fire pit where you can unwind and take in the natural beauty of your surroundings. This property is perfect for outdoor entertaining or simply enjoying the tranquility of nature. Convenient location near Highway, Shopping and Dining. This is the perfect opportunity to own a slice of paradise! Schedule your showing today!
Last Agent to Sell the Property
HomeSmart Connect LLC License #475133352 Listed on: 10/23/2024

Last Buyer's Agent
Gianna Stillo
Compass License #475182631

Home Details
Home Type
- Single Family
Est. Annual Taxes
- $1,461
Year Built
- Built in 1958 | Remodeled in 2024
Lot Details
- 0.5 Acre Lot
- Lot Dimensions are 100x231x100x255
- Mature Trees
Parking
- 2 Car Attached Garage
- Garage ceiling height seven feet or more
- Garage Transmitter
- Garage Door Opener
- Driveway
- Parking Included in Price
Home Design
- Ranch Style House
- Brick Exterior Construction
- Asphalt Roof
- Concrete Perimeter Foundation
Interior Spaces
- 1,112 Sq Ft Home
- Open Floorplan
- Double Pane Windows
- ENERGY STAR Qualified Windows
- Insulated Windows
- Window Screens
- Family Room
- Living Room
- Combination Kitchen and Dining Room
- Wood Flooring
- Carbon Monoxide Detectors
- Laundry Room
Kitchen
- Range
- Microwave
- Dishwasher
- Stainless Steel Appliances
Bedrooms and Bathrooms
- 3 Bedrooms
- 3 Potential Bedrooms
- Bathroom on Main Level
- 2 Full Bathrooms
Finished Basement
- Basement Fills Entire Space Under The House
- Sump Pump
- Finished Basement Bathroom
Outdoor Features
- Creek On Lot
- Patio
- Fire Pit
- Shed
Schools
- Lincoln Elementary School
- Walter R Sundling Middle School
- Palatine High School
Utilities
- Forced Air Heating and Cooling System
- Humidifier
- Heating System Uses Natural Gas
- 200+ Amp Service
- Well
- Water Softener is Owned
Community Details
- Capri Village Subdivision, Ranch With Full Basement Floorplan
Listing and Financial Details
- Senior Tax Exemptions
- Homeowner Tax Exemptions
- Senior Freeze Tax Exemptions
Ownership History
Purchase Details
Home Financials for this Owner
Home Financials are based on the most recent Mortgage that was taken out on this home.Similar Homes in Palatine, IL
Home Values in the Area
Average Home Value in this Area
Purchase History
| Date | Type | Sale Price | Title Company |
|---|---|---|---|
| Guardian Deed | $190,000 | Chicago Title |
Mortgage History
| Date | Status | Loan Amount | Loan Type |
|---|---|---|---|
| Closed | $108,750 | New Conventional | |
| Closed | $133,000 | Purchase Money Mortgage | |
| Closed | $100,000 | Purchase Money Mortgage |
Property History
| Date | Event | Price | Change | Sq Ft Price |
|---|---|---|---|---|
| 12/23/2024 12/23/24 | Sold | $405,000 | -4.7% | $364 / Sq Ft |
| 11/27/2024 11/27/24 | Pending | -- | -- | -- |
| 11/08/2024 11/08/24 | Price Changed | $425,000 | -3.4% | $382 / Sq Ft |
| 10/23/2024 10/23/24 | For Sale | $439,900 | +131.5% | $396 / Sq Ft |
| 09/07/2023 09/07/23 | Sold | $190,000 | +5.6% | $171 / Sq Ft |
| 08/29/2023 08/29/23 | Pending | -- | -- | -- |
| 08/18/2023 08/18/23 | For Sale | $180,000 | 0.0% | $162 / Sq Ft |
| 08/10/2023 08/10/23 | Pending | -- | -- | -- |
| 07/21/2023 07/21/23 | For Sale | $180,000 | -- | $162 / Sq Ft |
Tax History Compared to Growth
Tax History
| Year | Tax Paid | Tax Assessment Tax Assessment Total Assessment is a certain percentage of the fair market value that is determined by local assessors to be the total taxable value of land and additions on the property. | Land | Improvement |
|---|---|---|---|---|
| 2024 | $1,461 | $24,989 | $12,489 | $12,500 |
| 2023 | $1,461 | $24,989 | $12,489 | $12,500 |
| 2022 | $1,461 | $24,989 | $12,489 | $12,500 |
| 2021 | $1,829 | $20,975 | $12,815 | $8,160 |
| 2020 | $1,679 | $20,975 | $12,815 | $8,160 |
| 2019 | $1,663 | $23,515 | $12,815 | $10,700 |
| 2018 | $1,806 | $24,033 | $11,650 | $12,383 |
| 2017 | $1,741 | $24,033 | $11,650 | $12,383 |
| 2016 | $2,318 | $24,033 | $11,650 | $12,383 |
| 2015 | $2,638 | $21,087 | $10,485 | $10,602 |
| 2014 | $2,552 | $21,087 | $10,485 | $10,602 |
| 2013 | $4,904 | $21,087 | $10,485 | $10,602 |
Agents Affiliated with this Home
-
Amber Tilindis

Seller's Agent in 2024
Amber Tilindis
The McDonald Group
(847) 922-6613
3 in this area
59 Total Sales
-
Michael Pate

Seller Co-Listing Agent in 2024
Michael Pate
The McDonald Group
(847) 361-9793
1 in this area
48 Total Sales
-

Buyer's Agent in 2024
Gianna Stillo
Compass
(630) 861-1800
1 in this area
166 Total Sales
-
Kelly Janowiak

Seller's Agent in 2023
Kelly Janowiak
@ Properties
(847) 373-2996
1 in this area
153 Total Sales
Map
Source: Midwest Real Estate Data (MRED)
MLS Number: 12194253
APN: 02-02-408-016-0000
- 514 E Thornhill Ln Unit 3T514
- 442 E Osage Ln Unit 3B
- 623 E Thornhill Ln
- 1536 N Elm St
- 404 E Amherst St
- 1341 N Home Ct
- 2028 N Rand Rd Unit 202
- 403 E Amherst St
- 2044 N Rand Rd Unit 107
- 321 E Forest Knoll Dr
- 153 E Timberlane Dr
- 111 E Garden Ave
- 150 E Lilly Ln
- 145 E Lilly Ln
- 105 E Lilly Ln
- 175 E Lilly Ln
- 1535 N Winslowe Dr
- 218 E Forest Knoll Dr
- 1139 N Thackeray Dr
- 1475 N Winslowe Dr Unit 201
