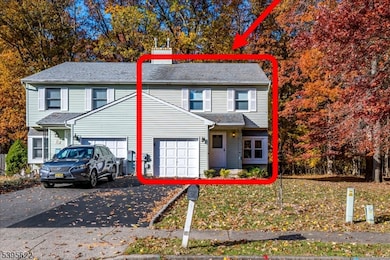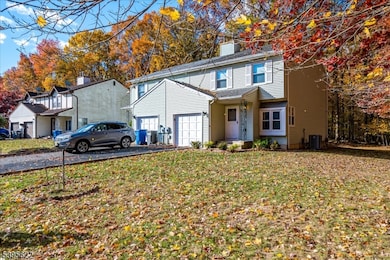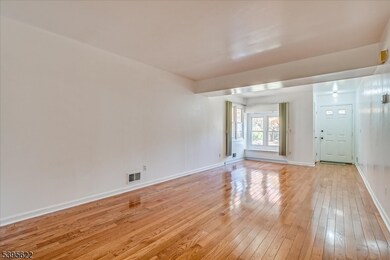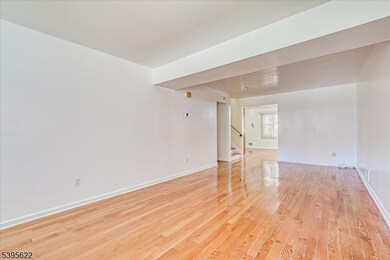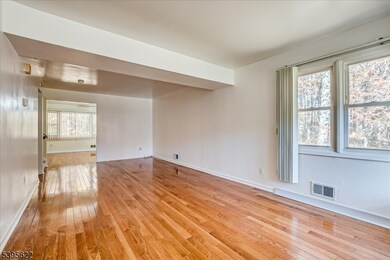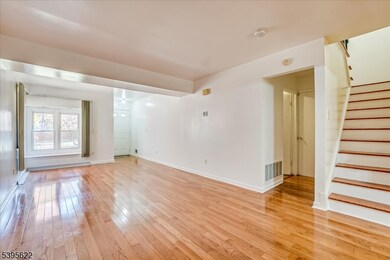536 Elsie Ave South Plainfield, NJ 07080
3
Beds
2.5
Baths
1,662
Sq Ft
4,356
Sq Ft Lot
Highlights
- Wood Flooring
- Attic
- 1 Car Attached Garage
- South Plainfield High School Rated A-
- Formal Dining Room
- Eat-In Kitchen
About This Home
Townhouse style living in this spacious-clean colonial half duplex.3 bedrooms & 2.5baths-Hardwood floors throughout. Large primary bedroom with ensuite bath and walk in closet. Huge kitchen with separate dining area. Full basement,1 car attached garage and back yard. Washer, dryer & refrigerator included. New furnace and central air units. Situated on a dead end street and backing to wooded preserve area. Available immediately. No pets, non smoking-no exceptions. NTN tenant screening & proof of income. 1.5 month security, one rent in advance.
Condo Details
Home Type
- Condominium
Year Built
- Built in 1990
Parking
- 1 Car Attached Garage
- On-Street Parking
Interior Spaces
- 1,662 Sq Ft Home
- Blinds
- Formal Dining Room
- Storage Room
- Utility Room
- Basement Fills Entire Space Under The House
- Attic
Kitchen
- Eat-In Kitchen
- Gas Oven or Range
- Dishwasher
Flooring
- Wood
- Vinyl
Bedrooms and Bathrooms
- 3 Bedrooms
- Walk-In Closet
- Powder Room
- Bathtub with Shower
- Walk-in Shower
Laundry
- Laundry Room
- Dryer
- Washer
Schools
- Roosevelt Elementary School
- S.Plnfld M Middle School
- S.Plnfld H High School
Utilities
- Forced Air Heating and Cooling System
- Standard Electricity
- Gas Water Heater
Listing and Financial Details
- Tenant pays for electric, gas, maintenance-lawn, snow removal, trash removal, water
- Assessor Parcel Number 2122-00315-0001-00006-0000-C0001
Map
Source: Garden State MLS
MLS Number: 3996623
APN: 22 00315-0001-00006-0000-C0001
Nearby Homes
- 206 Woolworth Ave
- 229 Christopher Ave
- 151 New York Ave
- 2 Melillo Ct
- 4 Melillo Ct
- 619 Hancock St
- 418 Bergen St
- 1214 New Market Ave
- 132 Somerset Ave
- 204 Montrose Ave
- 150 Montrose Ave
- 218 Schillaci Ln
- 111 Day St
- 2020 Bell Place
- 2026 Bell Place
- 2025 Bell Place
- 131 Martin Dr
- 431 Delmore Ave
- 1115 Cherry St
- 436 Elsie Ave
- 513 Calderone Ct
- 2026 Bell Place
- 212-228 Hamilton Blvd
- 7 Princeton Rd
- 2800 New Brunswick Ave
- 3 Joyce Dr
- 258 Carlton Ave
- 3060 New Brunswick Ave
- 1939 Plainfield Ave
- 1237 S 10th St
- 1824 Pershing Place
- 548 E Celebration Way
- 33 Blair St
- 541 E Celebration Way
- 81 Inverness Dr
- 7000 Avalon Way
- 201 Prestwick Way
- 5 Edinburgh Ct
- 1790 W 4th St Unit 2

