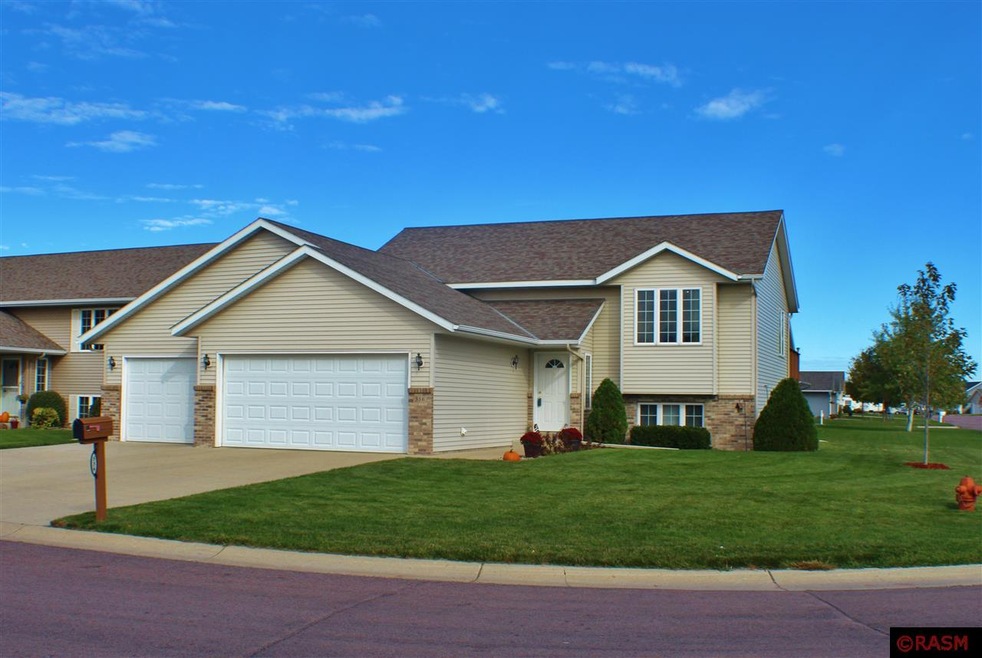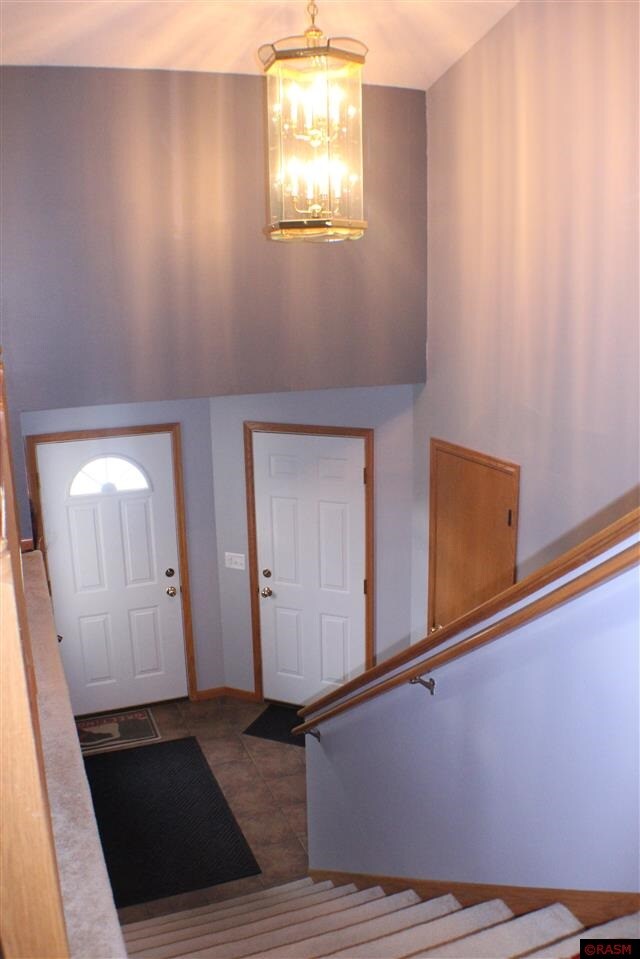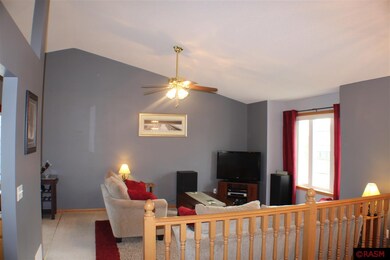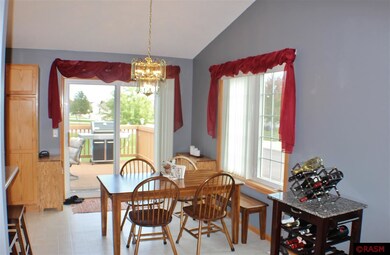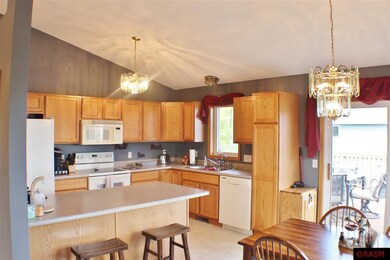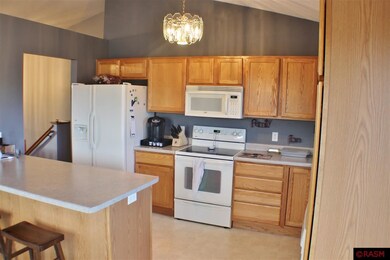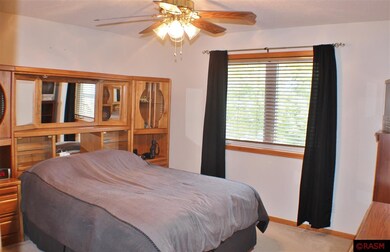
536 Grayhawk Dr Mankato, MN 56001
Country Club Estates NeighborhoodHighlights
- Deck
- Vaulted Ceiling
- Eat-In Kitchen
- Franklin Elementary School Rated A
- 3 Car Attached Garage
- Double Pane Windows
About This Home
As of December 2020Come see this great home! Quality built split level in Country Club Estates subdivision! You will be greeted with a spacious foyer and vaulted ceilings. Walking upstairs is a nice sized living room open to the kitchen with eat in dining room. Patio doors off of dining room lead to a nice deck and back yard. Also on the upper level is the master bedroom with a walk in closet, a bedroom (currently being used as an office) and a full bathroom. Downstairs is a large family room with a ton a daylight from windows, 2 more bedrooms, a 3/4 bath, and the laundry room. There is plenty of room for storage under the stairs or in the 3 stall garage, the third stall is separated by a wall. This home is move in ready! Call today for a showing.
Last Agent to Sell the Property
JBEAL REAL ESTATE GROUP License #20276087 Listed on: 10/09/2014
Home Details
Home Type
- Single Family
Est. Annual Taxes
- $3,426
Year Built
- 2002
Lot Details
- 8,276 Sq Ft Lot
- Lot Dimensions are 79 x 76
Parking
- 3 Car Attached Garage
Home Design
- Bi-Level Home
- Frame Construction
- Vinyl Siding
Interior Spaces
- Vaulted Ceiling
- Ceiling Fan
- Double Pane Windows
- Window Treatments
- Walkup Attic
Kitchen
- Eat-In Kitchen
- Range
- Microwave
Bedrooms and Bathrooms
- 4 Bedrooms
Laundry
- Dryer
- Washer
Basement
- Basement Fills Entire Space Under The House
- Sump Pump
- Block Basement Construction
Home Security
- Carbon Monoxide Detectors
- Fire and Smoke Detector
Additional Features
- Deck
- Forced Air Heating and Cooling System
Listing and Financial Details
- Assessor Parcel Number R01.09.04.404.028
Ownership History
Purchase Details
Home Financials for this Owner
Home Financials are based on the most recent Mortgage that was taken out on this home.Purchase Details
Home Financials for this Owner
Home Financials are based on the most recent Mortgage that was taken out on this home.Purchase Details
Home Financials for this Owner
Home Financials are based on the most recent Mortgage that was taken out on this home.Purchase Details
Purchase Details
Home Financials for this Owner
Home Financials are based on the most recent Mortgage that was taken out on this home.Similar Homes in Mankato, MN
Home Values in the Area
Average Home Value in this Area
Purchase History
| Date | Type | Sale Price | Title Company |
|---|---|---|---|
| Warranty Deed | $262,000 | Trademark Title | |
| Warranty Deed | $250,000 | North American Title | |
| Warranty Deed | $200,000 | Stewart Title | |
| Interfamily Deed Transfer | -- | -- | |
| Warranty Deed | $206,000 | -- | |
| Deed | $262,000 | -- |
Mortgage History
| Date | Status | Loan Amount | Loan Type |
|---|---|---|---|
| Open | $232,000 | New Conventional | |
| Previous Owner | $200,000 | New Conventional | |
| Previous Owner | $160,000 | New Conventional | |
| Previous Owner | $183,600 | New Conventional | |
| Previous Owner | $195,700 | New Conventional | |
| Previous Owner | $13,000 | Future Advance Clause Open End Mortgage | |
| Previous Owner | $139,500 | New Conventional | |
| Closed | $232,000 | No Value Available |
Property History
| Date | Event | Price | Change | Sq Ft Price |
|---|---|---|---|---|
| 12/17/2020 12/17/20 | Sold | $262,000 | -2.1% | $119 / Sq Ft |
| 11/22/2020 11/22/20 | Pending | -- | -- | -- |
| 11/17/2020 11/17/20 | For Sale | $267,500 | +7.0% | $121 / Sq Ft |
| 11/30/2018 11/30/18 | Sold | $250,000 | -1.9% | $113 / Sq Ft |
| 10/25/2018 10/25/18 | Pending | -- | -- | -- |
| 10/09/2018 10/09/18 | Price Changed | $254,900 | -1.9% | $115 / Sq Ft |
| 09/21/2018 09/21/18 | Price Changed | $259,900 | -1.9% | $118 / Sq Ft |
| 08/14/2018 08/14/18 | For Sale | $264,900 | +32.5% | $120 / Sq Ft |
| 03/20/2015 03/20/15 | Sold | $200,000 | -9.0% | $91 / Sq Ft |
| 02/25/2015 02/25/15 | Pending | -- | -- | -- |
| 10/09/2014 10/09/14 | For Sale | $219,900 | -- | $100 / Sq Ft |
Tax History Compared to Growth
Tax History
| Year | Tax Paid | Tax Assessment Tax Assessment Total Assessment is a certain percentage of the fair market value that is determined by local assessors to be the total taxable value of land and additions on the property. | Land | Improvement |
|---|---|---|---|---|
| 2025 | $3,426 | $326,000 | $41,700 | $284,300 |
| 2024 | $3,426 | $317,000 | $41,500 | $275,500 |
| 2023 | $3,450 | $310,000 | $41,500 | $268,500 |
| 2022 | $3,000 | $302,400 | $41,500 | $260,900 |
| 2021 | $2,936 | $248,400 | $41,500 | $206,900 |
| 2020 | $2,804 | $232,500 | $41,500 | $191,000 |
| 2019 | $2,656 | $232,500 | $41,500 | $191,000 |
| 2018 | $2,570 | $221,200 | $34,600 | $186,600 |
| 2017 | $2,252 | $215,900 | $34,600 | $181,300 |
| 2016 | $2,182 | $200,800 | $34,600 | $166,200 |
| 2015 | $20 | $196,200 | $34,600 | $161,600 |
| 2014 | $2,028 | $182,700 | $34,600 | $148,100 |
Agents Affiliated with this Home
-
Kelly Terrell

Seller's Agent in 2020
Kelly Terrell
RE/MAX
(507) 420-8922
3 in this area
109 Total Sales
-
Samantha Kaul

Buyer's Agent in 2020
Samantha Kaul
CENTURY 21 ATWOOD
(952) 212-7266
2 in this area
190 Total Sales
-
Shannon Beal

Seller's Agent in 2018
Shannon Beal
JBEAL REAL ESTATE GROUP
(507) 469-9530
4 in this area
147 Total Sales
-
Jason Beal

Seller's Agent in 2015
Jason Beal
JBEAL REAL ESTATE GROUP
(507) 381-1060
7 in this area
190 Total Sales
Map
Source: REALTOR® Association of Southern Minnesota
MLS Number: 7006800
APN: R01-09-04-404-028
- 640 640 Grayhawk Dr
- 640 Grayhawk Dr
- 409 409 Grayhawk Dr
- 0 Tbd St Unit 2 Adams Street
- 0 Tbd Premier Dr Unit 7036425
- 0 Tbd Premier Dr Unit 7034207
- 0 Tbd Premier Dr Unit 7034086
- 117 117 Pebble Creek Ct
- 117 Pebble Creek Ct
- 520 Fontaine Trail
- 520 520 Fontaine Trail
- 101 La Costa Ln
- 112 112 Pebble Creek Ct
- 0 Tbd Trail Creek Addition Unit 7032677
- 108 108 Pebble Creek Dr
- 333 333 Torrey Pines Dr
- 0 Tbd St Andrews Dr Unit 7037517
- 147 Waynesborough Way
- 147 147 Waynesborough Way
- 0 Tbd N Victory Dr Unit 7036367
