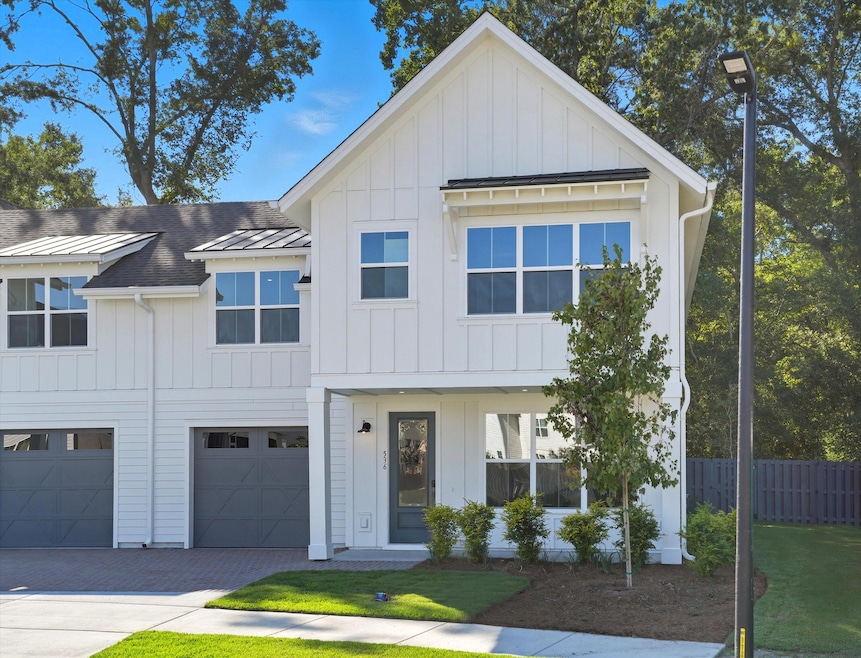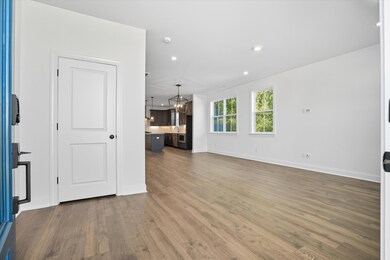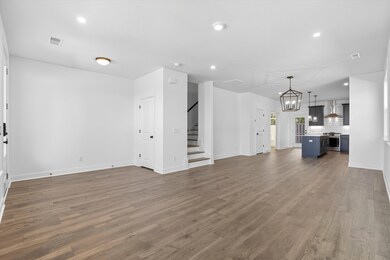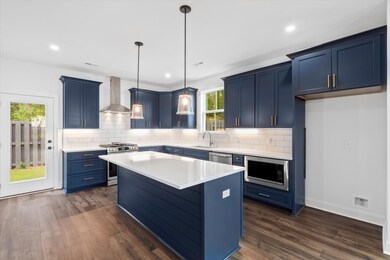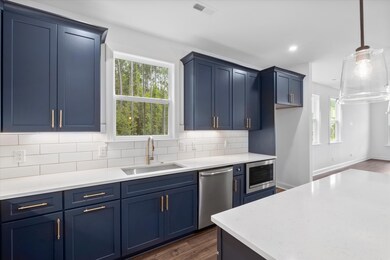536 Hayes Park Blvd Johns Island, SC 29455
Highlights
- Traditional Architecture
- Walk-In Closet
- Laundry Room
- High Ceiling
- Patio
- Ceramic Tile Flooring
About This Home
536 Hayes Park Blvd is a beautifully designed, never-lived-in townhouse offering modern comforts, spacious living, & easy access to everything. This townhome is part of a unique community that's as vibrant as it is practical. Everything from a wine & butcher shop, eateries, chiropractic & aesthetic services, & even an urgent care are all just a stroll away! Inside you'll find an open concept floor plan on the main level. Here the kitchen is the heart of the home, outfitted with durable quartz counters, upgraded soft-close cabinetry, under-cabinet lighting, & a gas range. Upstairs, you'll find all three bedrooms, each with generous closet space and an over sized laundry room.The outdoor space offers a private, fenced yard with artificial turf & a brick paver patio whichequals low maintenance! The two-car garage provides extra storage options & protection for your vehicles.
Listing Agent
Keller Williams Realty Charleston West Ashley License #46659 Listed on: 11/20/2025

Property Details
Home Type
- Multi-Family
Lot Details
- Privacy Fence
- Wood Fence
Parking
- 2 Car Garage
- Garage Door Opener
Home Design
- Traditional Architecture
- Property Attached
Interior Spaces
- 2-Story Property
- Smooth Ceilings
- High Ceiling
- Combination Dining and Living Room
Kitchen
- Gas Range
- Microwave
- Dishwasher
Flooring
- Carpet
- Ceramic Tile
Bedrooms and Bathrooms
- 3 Bedrooms
- Walk-In Closet
Laundry
- Laundry Room
- Washer and Electric Dryer Hookup
Outdoor Features
- Patio
- Rain Gutters
Schools
- Angel Oak Elementary School 4K-1/Johns Island Elementary School 2-5
- Haut Gap Middle School
- St. Johns High School
Utilities
- Central Heating and Cooling System
Listing and Financial Details
- Property Available on 12/1/25
- Rent includes trash collection
Community Details
Overview
- Front Yard Maintenance
- Hayes Park Subdivision
Pet Policy
- Pets allowed on a case-by-case basis
Building Details
- Operating Expense $3,500
Map
Source: CHS Regional MLS
MLS Number: 25030897
- 105 Risewell Ct
- 532 Hayes Park Blvd
- 540 Hayes Park Blvd Unit Lot 7
- 524 Hayes Park Blvd Unit Lot 3
- 524 Hayes Park Blvd
- 548 Hayes Park Blvd Unit Hr 09
- 204 Saunter Ct
- 560 Hayes Park Blvd Unit Hr 12
- The Lodge Plan at Hayes Park - Paired Villas
- The Rovington Plan at Hayes Park - Quad Villas
- The Chardonnay Plan at Hayes Park - Atrium Villas
- The Malbec Plan at Hayes Park - Atrium Villas
- The Prosecco Plan at Hayes Park - Atrium Villas
- The Petit Syrah Plan at Hayes Park - Atrium Villas
- The Beaujolais Plan at Hayes Park - Atrium Villas
- 100 Risewell Ct
- 412 Oak Hammock Ct Unit Lot 53
- 416 Oak Hammock Ct
- 416 Oak Hammock Ct Unit Lot 52
- 312 Livewell Ct Unit Lot 44
- 2029 Harlow Way
- 1514 Thoroughbred Blvd
- 1546 Fishbone Dr
- 3297 Walter Dr
- 3258 Timberline Dr
- 2714 Sunrose Ln
- 3014 Reva Ridge Dr
- 2925 Wilson Creek Ln
- 1735 Brittlebush Ln
- 5081 Cranesbill Way
- 2319 Brinkley Rd
- 2030 Wildts Battery Blvd
- 3524 Great Egret Dr
- 2027 Blue Bayou Blvd
- 15 Stardust Way
- 1830 Produce Ln
- 1828 Produce Ln
- 1823 Produce Ln
- 555 Linger Longer Dr
- 2735 Exchange Landing Rd
