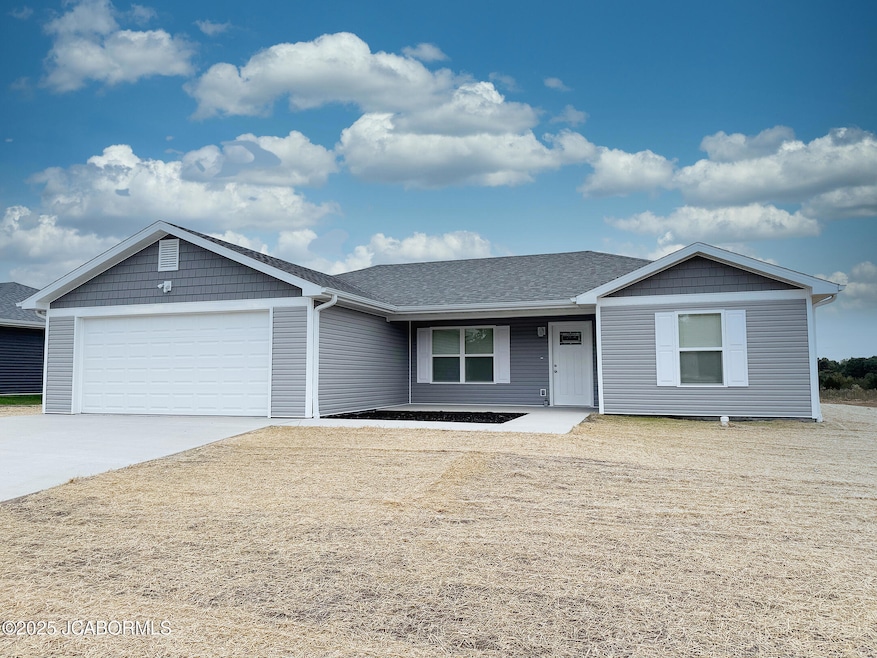536 Kinleigh Dr Fulton, MO 65251
Estimated payment $1,550/month
Total Views
260
3
Beds
2
Baths
1,207
Sq Ft
$203
Price per Sq Ft
Highlights
- New Construction
- Ranch Style House
- Living Room
- Primary Bedroom Suite
- Patio
- Laundry Room
About This Home
Brand New Home built by Joe Ellsworth Construction. This 3 Bedroom/2 Bath home is located on the South side of Fulton close to the bowling alley and movie theater. Main level living complete w/a 2 car garage, laundry room, large primary bedroom w/private bath and walk in closet, split bedroom design, open floor plan and lots of stylish white kitchen cabinets. Unwind after a long day on patio.
Home Details
Home Type
- Single Family
Year Built
- 2025
HOA Fees
- $5 Monthly HOA Fees
Parking
- 2 Car Garage
Home Design
- Ranch Style House
Interior Spaces
- 1,207 Sq Ft Home
- Living Room
Kitchen
- Stove
- Microwave
- Dishwasher
Bedrooms and Bathrooms
- 3 Bedrooms
- Primary Bedroom Suite
- 2 Full Bathrooms
Laundry
- Laundry Room
- Laundry on main level
Schools
- Fulton Elementary And Middle School
- Fulton High School
Additional Features
- Patio
- 8,712 Sq Ft Lot
- Heating Available
Map
Create a Home Valuation Report for This Property
The Home Valuation Report is an in-depth analysis detailing your home's value as well as a comparison with similar homes in the area
Home Values in the Area
Average Home Value in this Area
Property History
| Date | Event | Price | List to Sale | Price per Sq Ft |
|---|---|---|---|---|
| 10/15/2025 10/15/25 | For Sale | $245,000 | -- | $203 / Sq Ft |
Source: Jefferson City Area Board of REALTORS®
Source: Jefferson City Area Board of REALTORS®
MLS Number: 10071556
Nearby Homes
- 503 Court St Unit Court St. Apartment
- 404 Morgan Dr
- 420 N East Park Ln Unit C
- 302 E Johnson St Unit B
- 406 E Liberty Ln Unit B
- 301 E Liberty Ln
- 6325 Murano Way
- 1308 Saddle Bag Ct
- 502 Meadow Ln
- 1608 Residence Dr
- 1616 Residence Dr
- 1742 N Orie Dr
- 1504 Residence Dr
- 1525 Residence Dr
- 7461 Arratt Ct Unit 7463
- 1810 Trellis Ln
- 1800 Wes Milligan Ln
- 1808 Wes Milligan Ln
- 5600 Troylene Ct
- 1707 Trellis Ln







