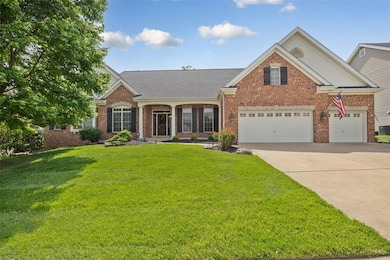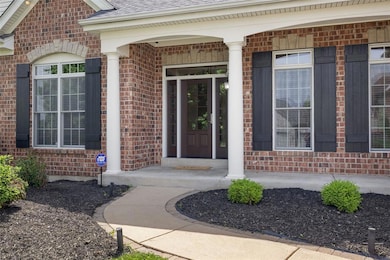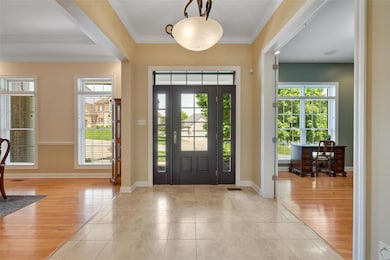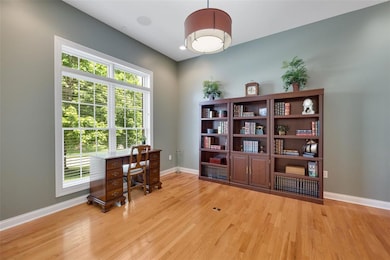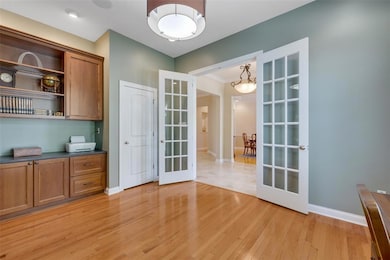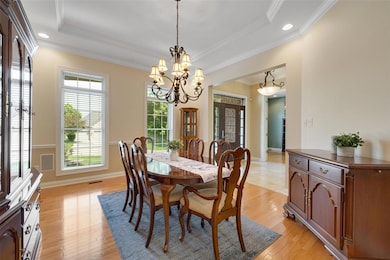
536 Lexington Landing Dr Saint Charles, MO 63303
Heritage NeighborhoodEstimated payment $5,169/month
Highlights
- Popular Property
- 2 Fireplaces
- 3 Car Attached Garage
- Barnwell Middle School Rated A
- Double Oven
- Historic or Period Millwork
About This Home
This beautifully maintained 4-bedroom, 3.5-bath atrium ranch offers over 4,700 sq. ft. of stylish and comfortable living.Step inside to find 10-foot ceilings, gorgeous hardwood floors, tons of natural light, plantation shutters, multiple gas fireplaces, and a striking staircase that adds a touch of charm. The gourmet kitchen is a dream for anyone who loves to cook—featuring a Viking gas range, double ovens, wine cooler, dual pantries, and granite countertops. It opens into a sunny breakfast room, a cozy hearth room, and a screened-in 3-seasons patio—perfect for enjoying your morning coffee or unwinding in the evening. You’ll enjoy the privacy with the tall trees surrounding you.The front foyer welcomes you into a formal dining room, a private office, and a dramatic great room with soaring 12-foot ceilings. Head downstairs to a fantastic walk-out lower level built for fun and entertaining—complete with a full wet bar, spacious rec area (yes, the pool table stays!), an extra bedroom and full bath, plus plenty of storage space—even room for a golf simulator.Outside, tiered paver patios are surrounded by beautiful landscaping, creating a private space to relax or host friends.Bonus features include zoned HVAC, dual water heaters, an architectural shingle roof, irrigation system, and so much more. It’s the perfect blend of comfort, style, and space in a location you’ll love.
Open House Schedule
-
Sunday, June 01, 20251:00 to 3:00 pm6/1/2025 1:00:00 PM +00:006/1/2025 3:00:00 PM +00:00Add to Calendar
Home Details
Home Type
- Single Family
Est. Annual Taxes
- $8,039
Year Built
- Built in 2005
Lot Details
- 0.36 Acre Lot
- Lot Dimensions are 100x160x100x155
HOA Fees
- $21 Monthly HOA Fees
Parking
- 3 Car Attached Garage
Home Design
- Brick Veneer
- Vinyl Siding
Interior Spaces
- 1-Story Property
- Historic or Period Millwork
- 2 Fireplaces
Kitchen
- Double Oven
- Gas Cooktop
- Microwave
- Dishwasher
- Disposal
Bedrooms and Bathrooms
- 4 Bedrooms
Partially Finished Basement
- Basement Fills Entire Space Under The House
- 9 Foot Basement Ceiling Height
- Basement Window Egress
Schools
- Becky-David Elem. Elementary School
- Barnwell Middle School
- Francis Howell North High School
Utilities
- Forced Air Heating System
Listing and Financial Details
- Assessor Parcel Number 3011794530001410000000
Map
Home Values in the Area
Average Home Value in this Area
Tax History
| Year | Tax Paid | Tax Assessment Tax Assessment Total Assessment is a certain percentage of the fair market value that is determined by local assessors to be the total taxable value of land and additions on the property. | Land | Improvement |
|---|---|---|---|---|
| 2023 | $8,028 | $130,437 | $0 | $0 |
| 2022 | $7,816 | $117,643 | $0 | $0 |
| 2021 | $7,799 | $117,643 | $0 | $0 |
| 2020 | $7,334 | $107,814 | $0 | $0 |
| 2019 | $7,306 | $107,814 | $0 | $0 |
| 2018 | $7,032 | $99,062 | $0 | $0 |
| 2017 | $6,995 | $99,062 | $0 | $0 |
| 2016 | $6,617 | $93,977 | $0 | $0 |
| 2015 | $6,575 | $93,977 | $0 | $0 |
| 2014 | $6,481 | $89,791 | $0 | $0 |
Property History
| Date | Event | Price | Change | Sq Ft Price |
|---|---|---|---|---|
| 05/29/2025 05/29/25 | For Sale | $800,000 | +14.3% | $167 / Sq Ft |
| 11/22/2021 11/22/21 | Sold | -- | -- | -- |
| 11/02/2021 11/02/21 | Pending | -- | -- | -- |
| 10/29/2021 10/29/21 | For Sale | $699,900 | -- | $146 / Sq Ft |
Purchase History
| Date | Type | Sale Price | Title Company |
|---|---|---|---|
| Warranty Deed | -- | None Listed On Document | |
| Warranty Deed | -- | Title Partners | |
| Corporate Deed | $669,951 | Emmons Title Co |
Mortgage History
| Date | Status | Loan Amount | Loan Type |
|---|---|---|---|
| Previous Owner | $365,000 | New Conventional | |
| Previous Owner | $381,400 | Unknown | |
| Previous Owner | $400,000 | Fannie Mae Freddie Mac |
Similar Homes in Saint Charles, MO
Source: MARIS MLS
MLS Number: MIS25035639
APN: 3-0117-9453-00-0141.0000000
- 42 Bonhomme Richard Ct
- 34 Bonhomme Richard Ct
- 423 Savannah Ridge Dr
- 1380 Heritage Landing Unit 21
- 1380 Heritage #206 Unit 15
- 2645 Hampton Rd Unit B
- 2310 Eagle Pines Dr
- 1400 Heritage Landing Unit 109
- 1400 Heritage Garden Unit 305
- 2738 Cumberland Landing
- 1420 Heritage Landing #303
- 1420 Heritage Landing Unit 102
- 1420 Heritage Landing Unit 207
- 40 Burnside Ct
- 1410 Heritage Landing Unit 306
- 1430 Heritage Landing Unit 306
- 1430 Heritage Landing Unit 101
- 34 Eagle Spur Ct
- 1440 Heritage Landing Unit 110
- 3 Summit Station

