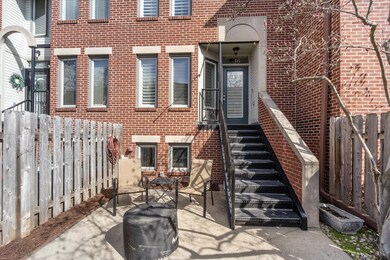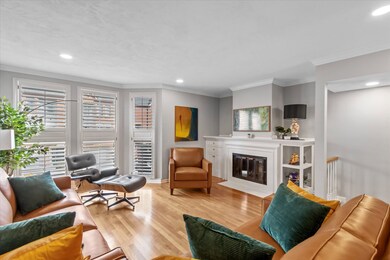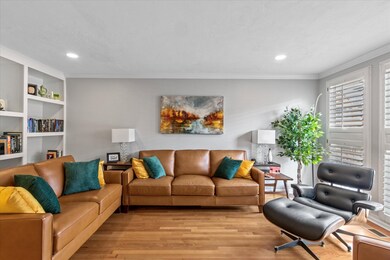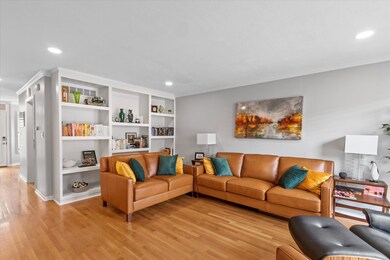
536 Lockerbie Cir S Indianapolis, IN 46202
Lockerbie Square NeighborhoodHighlights
- Vaulted Ceiling
- Wood Flooring
- Skylights
- Traditional Architecture
- Thermal Windows
- Built-in Bookshelves
About This Home
As of July 2025Perfect blend of luxury living and downtown lifestyle in a premier Lockerbie Square location! This 4-level townhome offers tons of opportunity for functionality. Walk to Mass Ave, the Cultural Trail, countless restaurants, entertainment venues, shopping and more. The ground level is perfect for entertaining with a built in wet bar and family room. The second level offers the front entrance with gated open patio, dining area, kitchen & vast living room with a fireplace. The third level offers 2 large bedrooms and luxurious bathroom. The top level offers a third bedroom that can also be used as a multi-functional space.
Last Agent to Sell the Property
F.C. Tucker Company License #RB14052174 Listed on: 03/28/2023

Last Buyer's Agent
Bif Ward
F.C. Tucker Company

Townhouse Details
Home Type
- Townhome
Est. Annual Taxes
- $4,264
Year Built
- Built in 1985
HOA Fees
- $255 Monthly HOA Fees
Parking
- 1 Car Garage
Home Design
- Traditional Architecture
- Brick Exterior Construction
- Slab Foundation
Interior Spaces
- 3-Story Property
- Built-in Bookshelves
- Woodwork
- Vaulted Ceiling
- Skylights
- Gas Log Fireplace
- Thermal Windows
- Entrance Foyer
- Living Room with Fireplace
- Combination Kitchen and Dining Room
Kitchen
- Breakfast Bar
- Gas Oven
- Microwave
- Dishwasher
- Disposal
Flooring
- Wood
- Vinyl Plank
Bedrooms and Bathrooms
- 3 Bedrooms
Laundry
- Dryer
- Washer
Home Security
Utilities
- Forced Air Heating System
- Heating System Uses Gas
- Electric Water Heater
Additional Features
- Patio
- 1,022 Sq Ft Lot
Listing and Financial Details
- Tax Lot 30
- Assessor Parcel Number 491101167029000101
Community Details
Overview
- Association fees include home owners, maintenance structure, maintenance, management
- Association Phone (317) 558-5379
- Lockerbie Glove Subdivision
- Property managed by Kirkpatrick
- The community has rules related to covenants, conditions, and restrictions
Security
- Fire and Smoke Detector
Ownership History
Purchase Details
Home Financials for this Owner
Home Financials are based on the most recent Mortgage that was taken out on this home.Purchase Details
Home Financials for this Owner
Home Financials are based on the most recent Mortgage that was taken out on this home.Purchase Details
Home Financials for this Owner
Home Financials are based on the most recent Mortgage that was taken out on this home.Similar Homes in Indianapolis, IN
Home Values in the Area
Average Home Value in this Area
Purchase History
| Date | Type | Sale Price | Title Company |
|---|---|---|---|
| Warranty Deed | $465,000 | Stewart Title Company | |
| Warranty Deed | $429,000 | Royal Title | |
| Warranty Deed | -- | None Available |
Mortgage History
| Date | Status | Loan Amount | Loan Type |
|---|---|---|---|
| Previous Owner | $386,100 | New Conventional | |
| Previous Owner | $214,000 | New Conventional | |
| Previous Owner | $220,000 | New Conventional | |
| Previous Owner | $230,000 | New Conventional |
Property History
| Date | Event | Price | Change | Sq Ft Price |
|---|---|---|---|---|
| 07/14/2025 07/14/25 | Sold | $490,000 | -1.0% | $229 / Sq Ft |
| 05/31/2025 05/31/25 | Pending | -- | -- | -- |
| 05/29/2025 05/29/25 | For Sale | $495,000 | +6.5% | $231 / Sq Ft |
| 05/19/2023 05/19/23 | Sold | $465,000 | 0.0% | $217 / Sq Ft |
| 04/07/2023 04/07/23 | Pending | -- | -- | -- |
| 03/28/2023 03/28/23 | For Sale | $465,000 | -- | $217 / Sq Ft |
Tax History Compared to Growth
Tax History
| Year | Tax Paid | Tax Assessment Tax Assessment Total Assessment is a certain percentage of the fair market value that is determined by local assessors to be the total taxable value of land and additions on the property. | Land | Improvement |
|---|---|---|---|---|
| 2024 | $4,419 | $391,900 | $59,300 | $332,600 |
| 2023 | $4,419 | $365,900 | $59,300 | $306,600 |
| 2022 | $4,727 | $382,000 | $59,300 | $322,700 |
| 2021 | $4,315 | $363,900 | $31,200 | $332,700 |
| 2020 | $3,907 | $328,600 | $31,200 | $297,400 |
| 2019 | $3,976 | $327,600 | $31,200 | $296,400 |
| 2018 | $3,825 | $312,400 | $31,200 | $281,200 |
| 2017 | $3,158 | $291,700 | $31,200 | $260,500 |
| 2016 | $2,981 | $281,700 | $31,200 | $250,500 |
| 2014 | $2,777 | $256,700 | $31,200 | $225,500 |
| 2013 | $2,433 | $234,200 | $31,200 | $203,000 |
Agents Affiliated with this Home
-
B
Seller's Agent in 2025
Benjamin Jones
Compass Indiana, LLC
-
T
Seller Co-Listing Agent in 2025
Teresa George
Compass Indiana, LLC
-
B
Buyer's Agent in 2025
Brett Snodgrass
Red Bridge Real Estate
-
P
Seller's Agent in 2023
Patrick Tumbarello
F.C. Tucker Company
-
G
Seller Co-Listing Agent in 2023
Gene Tumbarello
F.C. Tucker Company
-
B
Buyer's Agent in 2023
Bif Ward
F.C. Tucker Company
Map
Source: MIBOR Broker Listing Cooperative®
MLS Number: 21910564
APN: 49-11-01-167-029.000-101
- 430 N Park Ave Unit 502
- 430 N Park Ave Unit 104
- 430 N Park Ave Unit 103
- 558 E Vermont St
- 503 Lockerbie Cir N
- 123 E Michigan St
- 331 N East St
- 438 E Vermont St
- 531 E North St
- 527 E North St
- 419 N College Ave
- 610 N Park Ave
- 312 N College Ave
- 611 N Park Ave Unit 104
- 611 N Park Ave Unit 108
- 624 E Walnut St Unit 26
- 624 E Walnut St Unit 48
- 630 N College Ave Unit 409
- 630 N College Ave Unit 204
- 630 N College Ave Unit 105






