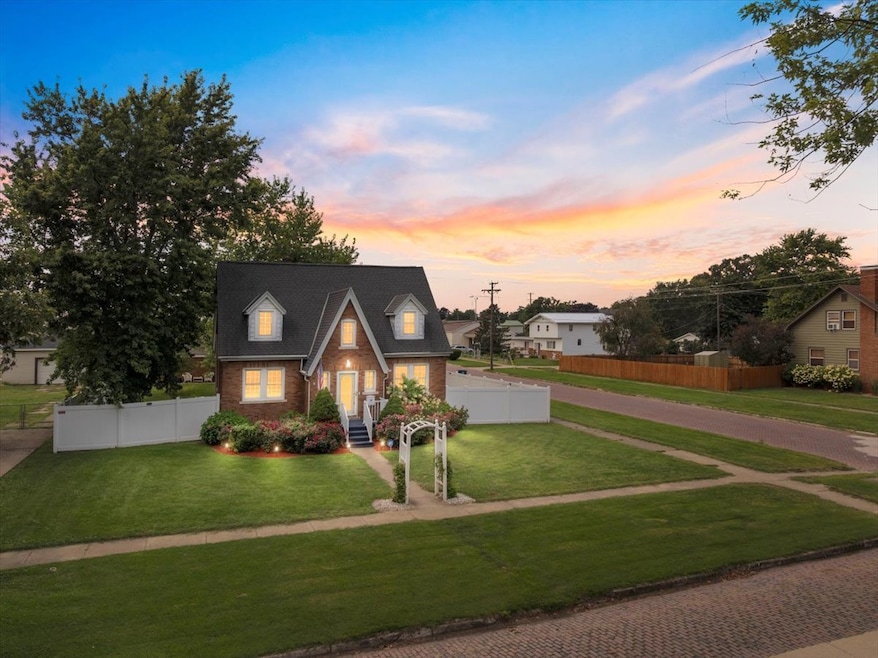
536 Locust St Minonk, IL 61760
Estimated payment $1,261/month
Highlights
- Landscaped Professionally
- Main Floor Bedroom
- Cottage
- Mature Trees
- Corner Lot
- Formal Dining Room
About This Home
Welcome home to your new wonderfully maintained corner property near downtown Minonk! Just 2 blocks away from main street, this home has many features to boast about & sits on just under 1/3 of an acre in town. 3 spacious bedrooms (one on main level), 1.5 baths, separate dining room, lovely archways & meticulously kept up. Kitchen has updated appliances including a trash compactor, a full house generator, a drainage system in the basement for a FULL DRY basement offering an additional living room space & office area! Upstairs has 2 bedrooms & a half bath. The backyard is completely enclosed with an Ifft vinyl privacy fence so you can relish beautiful weather on the back patio & perfect fire pit. Enjoy the 2 car detached garage & additional shed for outside storage. Well established flower beds & landscaping offer a wonderful curb appeal for this adorable home. Security system comes with the house as well.
Listing Agent
Coldwell Banker Real Estate Group License #475185843 Listed on: 08/22/2025

Home Details
Home Type
- Single Family
Est. Annual Taxes
- $2,140
Year Built
- Built in 1936
Lot Details
- 0.29 Acre Lot
- Lot Dimensions are 160 x 80
- Fenced
- Landscaped Professionally
- Corner Lot
- Mature Trees
Parking
- 2 Car Garage
- Driveway
- Parking Included in Price
Home Design
- Cottage
- Brick Exterior Construction
- Block Foundation
- Asphalt Roof
Interior Spaces
- 1,982 Sq Ft Home
- 1.5-Story Property
- Built-In Features
- Ceiling Fan
- Family Room
- Living Room
- Formal Dining Room
Kitchen
- Range
- Microwave
- Freezer
- Dishwasher
- Stainless Steel Appliances
- Trash Compactor
- Disposal
Flooring
- Carpet
- Ceramic Tile
Bedrooms and Bathrooms
- 3 Bedrooms
- 3 Potential Bedrooms
- Main Floor Bedroom
- Walk-In Closet
- Bathroom on Main Level
- Bidet
Laundry
- Laundry Room
- Dryer
- Washer
Basement
- Basement Fills Entire Space Under The House
- Sump Pump
Home Security
- Home Security System
- Carbon Monoxide Detectors
Outdoor Features
- Patio
- Fire Pit
- Shed
Schools
- Fieldcrest Elementary School
- Fieldcrest Jr High Middle School
- Fieldcrest High School
Utilities
- Forced Air Heating and Cooling System
- Heating System Uses Natural Gas
- 200+ Amp Service
- Power Generator
Listing and Financial Details
- Senior Tax Exemptions
- Homeowner Tax Exemptions
- Senior Freeze Tax Exemptions
Map
Home Values in the Area
Average Home Value in this Area
Tax History
| Year | Tax Paid | Tax Assessment Tax Assessment Total Assessment is a certain percentage of the fair market value that is determined by local assessors to be the total taxable value of land and additions on the property. | Land | Improvement |
|---|---|---|---|---|
| 2024 | $2,140 | $44,545 | $5,011 | $39,534 |
| 2023 | $2,163 | $40,510 | $4,557 | $35,953 |
| 2022 | $2,216 | $38,625 | $4,345 | $34,280 |
| 2021 | $2,181 | $36,473 | $4,103 | $32,370 |
| 2020 | $2,134 | $35,566 | $4,001 | $31,565 |
| 2019 | $2,667 | $37,453 | $4,213 | $33,240 |
| 2018 | $2,641 | $36,016 | $4,051 | $31,965 |
| 2017 | $2,616 | $35,310 | $3,972 | $31,338 |
| 2016 | $2,581 | $34,093 | $3,835 | $30,258 |
| 2015 | $2,536 | $33,873 | $3,810 | $30,063 |
| 2014 | $2,536 | $34,215 | $3,848 | $30,367 |
| 2013 | $2,536 | $33,947 | $3,818 | $30,129 |
Property History
| Date | Event | Price | Change | Sq Ft Price |
|---|---|---|---|---|
| 08/23/2025 08/23/25 | For Sale | $199,000 | -- | $100 / Sq Ft |
Purchase History
| Date | Type | Sale Price | Title Company |
|---|---|---|---|
| Quit Claim Deed | -- | Hartweg Turner Wood & Devary P |
Mortgage History
| Date | Status | Loan Amount | Loan Type |
|---|---|---|---|
| Open | $25,000 | Credit Line Revolving | |
| Closed | $25,000 | Credit Line Revolving |
Similar Homes in Minonk, IL
Source: Midwest Real Estate Data (MRED)
MLS Number: 12453539
APN: 06-07-405-027
- 734 Locust St
- 829 Lincoln St
- 902 N Walnut St
- 111 Maple Ave
- 1008 Mary St
- 1015 Washington St
- 319 S Main St
- 000 County Road 2700 E
- 107 N Front St
- 203 E Chestnut St
- 114 E State Route 116
- 207 State St
- 105 Jefferson St
- 845 E 2300 Rd N
- 722 E Bennington St
- 2857 County Road 600 N
- 0 S Maple St
- 201 S Maple St
- 0 S Oak St
- 121 S Main St
- 214 S Bloomington St Unit 3
- 613 W Boys St
- 905 N Deerfield Rd
- 1011 W Washington St
- 101-720 Saint James Place
- 805 N Illini Ave Unit 202
- 206 Stallion Way
- 103 Hollyhock Ln Unit 46R1
- 103 Hollyhock Ln Unit 46
- 103 Hollyhock Ln Unit 10
- 111 N High St Unit A
- 504 S Sweetbriar Dr
- 1405 N Bayberry Ct
- 602 Holland Rd Unit 1
- 1110 Jessie St
- 1100 Kern Rd
- 1304 W Jefferson St
- 1400-1402 W Jefferson St Unit 1402 Apt 1
- 2000 N Linden St
- 800 Mallard Way






