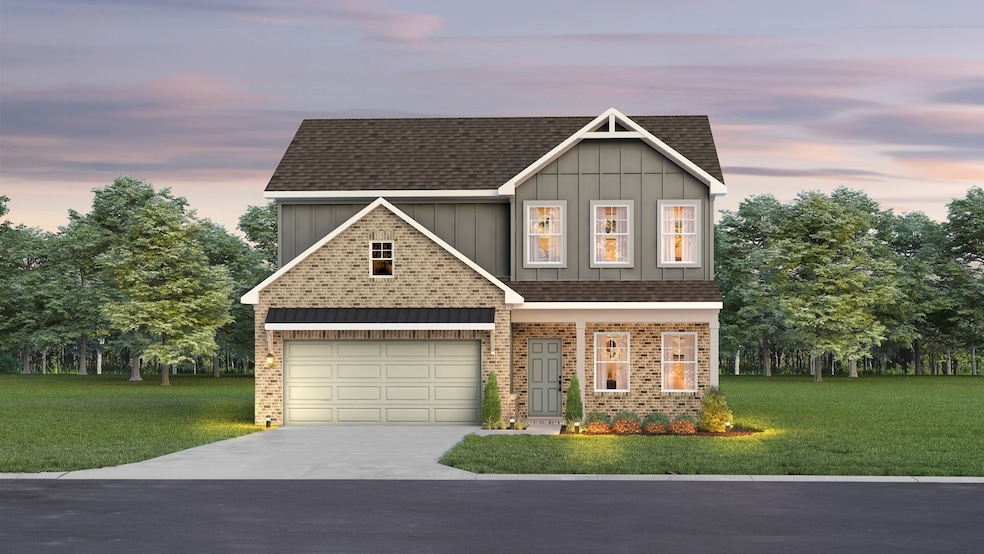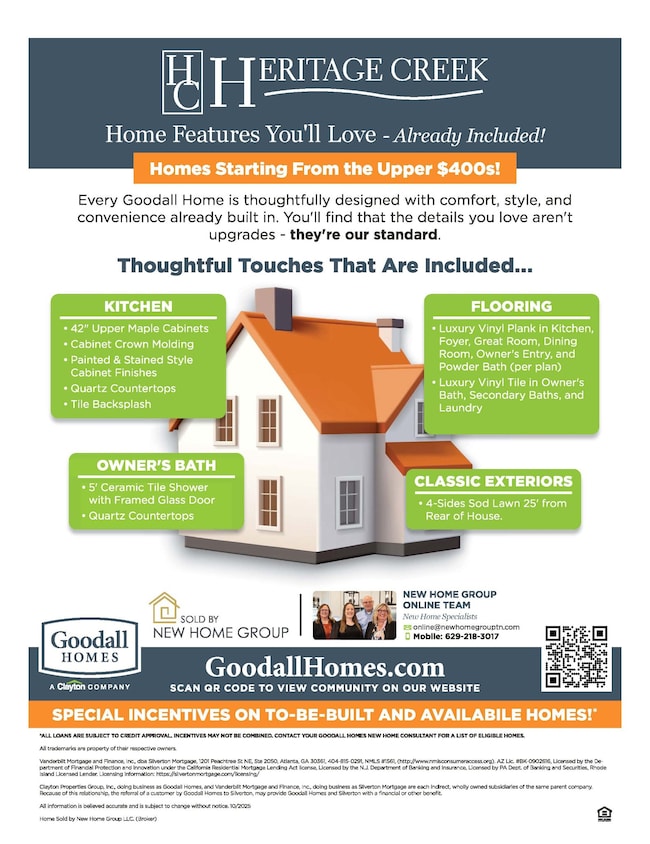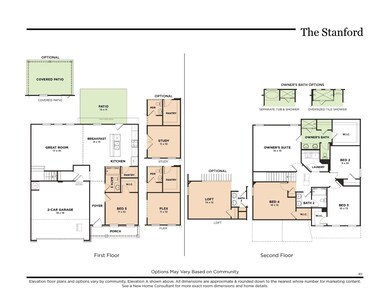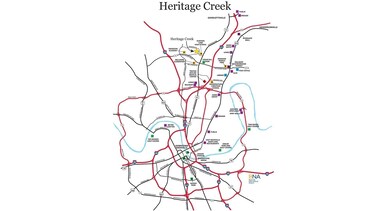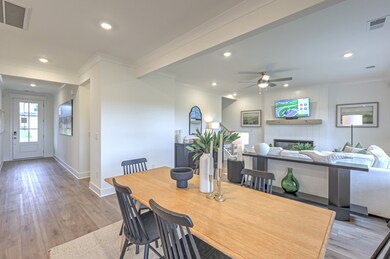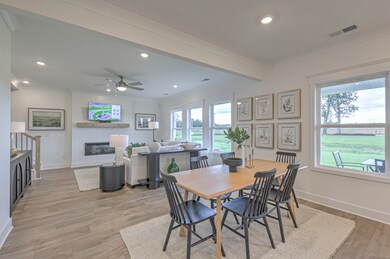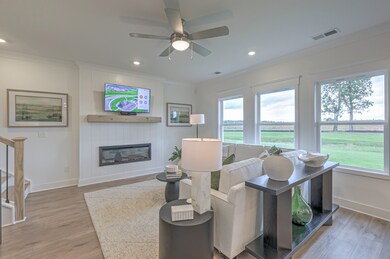536 Misty Pines Cir Nashville, TN 37211
Bradford Hills NeighborhoodEstimated payment $3,309/month
Highlights
- Open Floorplan
- Great Room
- Stainless Steel Appliances
- Private Lot
- Covered Patio or Porch
- 2 Car Attached Garage
About This Home
Welcome to The Stanford — a beautifully designed two-story home that combines spacious living with exceptional flexibility, offering 4 bedrooms, 3 bathrooms, and endless possibilities for the way you live.
Step inside and fall in love with the open-concept great room, anchored by a cozy fireplace that sets the perfect ambiance for relaxing evenings or entertaining friends. The heart of the home is the gourmet kitchen, featuring premium appliances, abundant counter space, and a layout that makes cooking a joy — whether it’s a quick weeknight meal or a holiday feast. On the first floor, a convenient guest bedroom with easy access to a full bath doubles perfectly as a private home office, ideal for remote work or client meetings. Upstairs, discover an expansive loft that serves as the ultimate family gathering space — think game nights, movie marathons, or a play area for the kids. Retreat to the luxurious owner’s suite, where relaxation awaits with an oversized spa-like shower that elevates your daily routine. With thoughtful details throughout and room to grow, The Stanford adapts effortlessly to your family’s needs. Take advantage of $30,000 in total savings: $15,000 flex cash already applied to the price + $15 000 toward closing costs with our preferred lender. Or use that cash to lock in a 4.99% rate with our limited-time buydown offer using our preferred lender and title — the choice is yours! Please note: Photos are of a similar home and are provided for illustrative purposes only. Actual finishes and features may vary based on buyer selections and lot choice. Build your future in The Stanford — contact us today to learn more about available lots and customization options!
Listing Agent
The New Home Group, LLC Brokerage Phone: 6292183017 License #288401 Listed on: 11/22/2025
Home Details
Home Type
- Single Family
Est. Annual Taxes
- $3,587
Year Built
- Built in 2025
HOA Fees
- $65 Monthly HOA Fees
Parking
- 2 Car Attached Garage
- Front Facing Garage
- Garage Door Opener
- Driveway
Home Design
- Brick Exterior Construction
- Asphalt Roof
- Vinyl Siding
Interior Spaces
- 2,269 Sq Ft Home
- Property has 2 Levels
- Open Floorplan
- Electric Fireplace
- Entrance Foyer
- Great Room
- Combination Dining and Living Room
- Fire and Smoke Detector
- Washer and Electric Dryer Hookup
Kitchen
- Microwave
- Dishwasher
- Stainless Steel Appliances
- Kitchen Island
- Disposal
Flooring
- Carpet
- Laminate
- Tile
Bedrooms and Bathrooms
- 4 Bedrooms | 1 Main Level Bedroom
- Walk-In Closet
- 3 Full Bathrooms
Schools
- Bellshire Elementary Design Center
- Madison Middle School
- Hunters Lane Comp High School
Utilities
- Air Filtration System
- Central Heating and Cooling System
- Underground Utilities
Additional Features
- Air Purifier
- Covered Patio or Porch
- Private Lot
Listing and Financial Details
- Tax Lot 130
Community Details
Overview
- $400 One-Time Secondary Association Fee
- Heritage Creek Subdivision
Recreation
- Community Playground
Map
Home Values in the Area
Average Home Value in this Area
Property History
| Date | Event | Price | List to Sale | Price per Sq Ft |
|---|---|---|---|---|
| 11/22/2025 11/22/25 | For Sale | $557,769 | -- | $246 / Sq Ft |
Source: Realtracs
MLS Number: 3049834
- 529 Misty Pines Cir
- 533 Misty Pines Cir
- 537 Misty Pines Cir
- 126 Misty Pines Cir
- 125 Misty Pines Cir
- 636 Logwood Briar Cir
- 5512 Brookshire Dr
- 640 Logwood Briar Cir
- 5976 Edmondson Pike
- 4720 Sterling Cross
- 5117 Ravens Glen
- 4565 Winfield Dr
- 6331 Williams Grove Dr
- 6561 Banbury Crossing
- 4528 Winfield Dr
- 1061 Sycamore Estates
- 3116 Charles Park Dr
- 1073 Sycamore Estates
- 0 Mount Pisgah Unit RTC2963965
- 6517 Turnberry Way
- 706 Pennines Cir
- 1121 Holt Hills Place
- 2880 Call Hill Rd
- 31 Nickleby Down
- 9351 Smithson Ln
- 1212 Pineview Ln
- 5512 Seesaw Rd
- 1338 Sweetwater Dr
- 100 Brentwood Oaks Dr
- 1620 Boxwood Dr Unit 56
- 1624 Boxwood Dr Unit 57
- 1625 Boxwood Dr Unit 22
- 5711 Chadwick Ln
- 1612 Celebration Way
- One Derby Trace
- 709 E Woodlands Trail
- 601 Magnolia Ln
- 449 Old Towne Dr Unit 43
- 427 Old Towne Dr
- 7230 Althorp Way Unit 13
