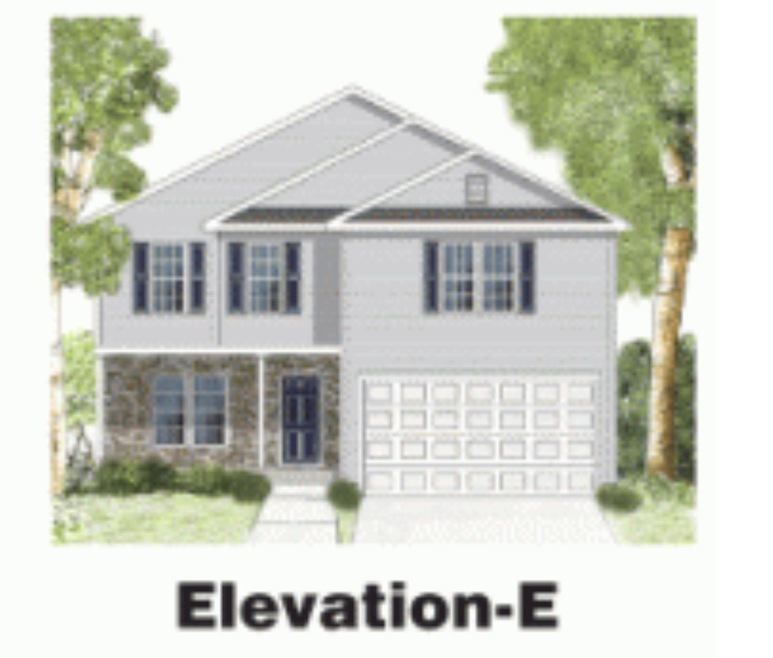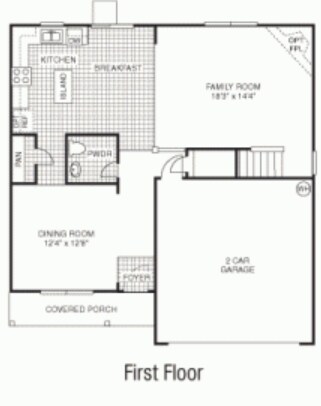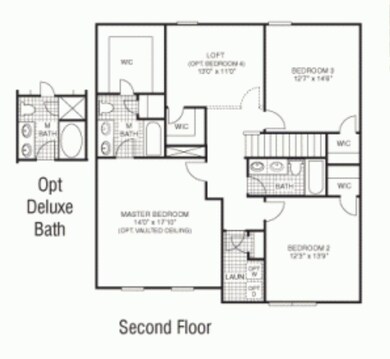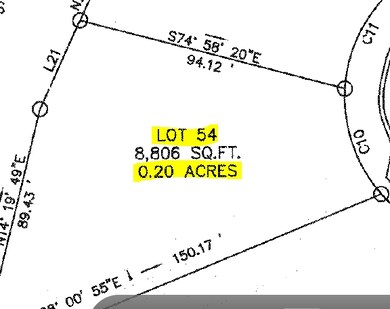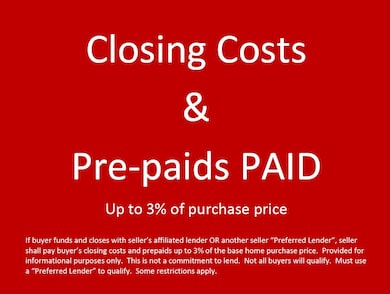
536 Mount Laurel Ln Wellford, SC 29385
Estimated Value: $280,396 - $293,000
Highlights
- Open Floorplan
- Traditional Architecture
- Front Porch
- James Byrnes Freshman Academy Rated A-
- Cathedral Ceiling
- Bathtub
About This Home
As of March 2016Popular floor plan with formal dining room, large pantry, and kitchen w/island that overlooks great room. Also, Luxury Vinyl Tile flooring throughout the Kitchen and Breakfast area. Upstairs you will find 4 spacious bedrooms plus a generous laundry room w/separate linen closet. This home is an incredible value with all the benefit of new construction and a 10 yr. Home Warranty! Ask about our Main Street Star Savings! Call Amanda Shevey at (864) 320-3898 or email ALShevey@regenthomessc.com if you’re interested in buying this home or building with Regent Homes! NOW SELLING from current model at 108 Hickory Knob Ln Wellford 29385. Model Hours: Monday-Saturday: 11AM - 6PM & Sunday: 1PM-6PM. Builder is currently offering buyer promotion of All Closing Cost and Prepaids paid, plus our Move-In package ( Includes: side by side refrigerator, garage door opener, 2" Blinds with installment!) This community offers USDA (100% Financing) home loans.
Last Agent to Sell the Property
AMANDA SHEVEY
OTHER Listed on: 10/11/2015
Last Buyer's Agent
OTHER OTHER
OTHER
Home Details
Home Type
- Single Family
Est. Annual Taxes
- $2,086
Year Built
- Built in 2015
Lot Details
- 8,712 Sq Ft Lot
- Level Lot
HOA Fees
- $8 Monthly HOA Fees
Home Design
- Traditional Architecture
- Slab Foundation
- Composition Shingle Roof
- Vinyl Siding
- Vinyl Trim
- Stone Exterior Construction
Interior Spaces
- 2,231 Sq Ft Home
- 2-Story Property
- Open Floorplan
- Smooth Ceilings
- Cathedral Ceiling
- Gas Log Fireplace
- Tilt-In Windows
- Pull Down Stairs to Attic
- Fire and Smoke Detector
Kitchen
- Electric Oven
- Self-Cleaning Oven
- Electric Cooktop
- Microwave
- Dishwasher
- Laminate Countertops
Flooring
- Carpet
- Laminate
- Vinyl
Bedrooms and Bathrooms
- 4 Bedrooms
- Primary bedroom located on second floor
- Walk-In Closet
- Primary Bathroom is a Full Bathroom
- Double Vanity
- Bathtub
- Garden Bath
- Separate Shower
Parking
- 2 Car Garage
- Parking Storage or Cabinetry
- Driveway
Outdoor Features
- Patio
- Front Porch
Schools
- Wellford Elementary School
- Dr Hill Middle School
- Byrnes High School
Utilities
- Forced Air Heating and Cooling System
- Heating System Uses Natural Gas
- Electric Water Heater
- Cable TV Available
Community Details
- Association fees include common area, street lights
- Built by Regent Homes
- Brighton Valley Subdivision
Ownership History
Purchase Details
Home Financials for this Owner
Home Financials are based on the most recent Mortgage that was taken out on this home.Similar Homes in Wellford, SC
Home Values in the Area
Average Home Value in this Area
Purchase History
| Date | Buyer | Sale Price | Title Company |
|---|---|---|---|
| Jenkins Raymond E | $167,990 | None Available |
Mortgage History
| Date | Status | Borrower | Loan Amount |
|---|---|---|---|
| Open | Jenkins Raymond E | $152,243 | |
| Closed | Jenkins Raymond E | $164,946 |
Property History
| Date | Event | Price | Change | Sq Ft Price |
|---|---|---|---|---|
| 03/31/2016 03/31/16 | Sold | $167,990 | -2.3% | $75 / Sq Ft |
| 02/20/2016 02/20/16 | Pending | -- | -- | -- |
| 10/11/2015 10/11/15 | For Sale | $171,990 | -- | $77 / Sq Ft |
Tax History Compared to Growth
Tax History
| Year | Tax Paid | Tax Assessment Tax Assessment Total Assessment is a certain percentage of the fair market value that is determined by local assessors to be the total taxable value of land and additions on the property. | Land | Improvement |
|---|---|---|---|---|
| 2024 | $2,086 | $8,882 | $1,200 | $7,682 |
| 2023 | $2,086 | $8,882 | $1,200 | $7,682 |
| 2022 | $1,817 | $7,723 | $858 | $6,865 |
| 2021 | $1,817 | $7,723 | $858 | $6,865 |
| 2020 | $1,793 | $7,723 | $858 | $6,865 |
| 2019 | $1,775 | $7,723 | $858 | $6,865 |
| 2018 | $1,690 | $7,723 | $858 | $6,865 |
| 2017 | $1,500 | $6,716 | $880 | $5,836 |
| 2016 | $236 | $880 | $880 | $0 |
Agents Affiliated with this Home
-
A
Seller's Agent in 2016
AMANDA SHEVEY
OTHER
-
O
Buyer's Agent in 2016
OTHER OTHER
OTHER
Map
Source: Multiple Listing Service of Spartanburg
MLS Number: SPN230561
APN: 5-16-06-032.55
- 536 Mount Laurel Ln
- 819 S Brighton Ridge Ct
- 532 Mount Laurel Ln
- 541 Mount Laurel Ln
- 541 Mount Laurel Ln
- 819 S Brighton Ridge Ct
- 823 S Brighton Ridge Ct
- 823 S Brighton Ridge Ct
- 824 S Brighton Ridge
- 815 S Brighton Ridge Ct
- 815 S Brighton Ridge Ct
- 528 Mount Laurel Ln
- 537 Mount Laurel Ln
- 537 Mount Laurel Ln
- 816 S Brighton Ridge
- 533 Mount Laurel Ln
- 533 Mount Laurel Ln
- 529 Mount Laurel Ln
- 809 S Brighton Ridge Ct
- 809 S Brighton Ridge Ct
