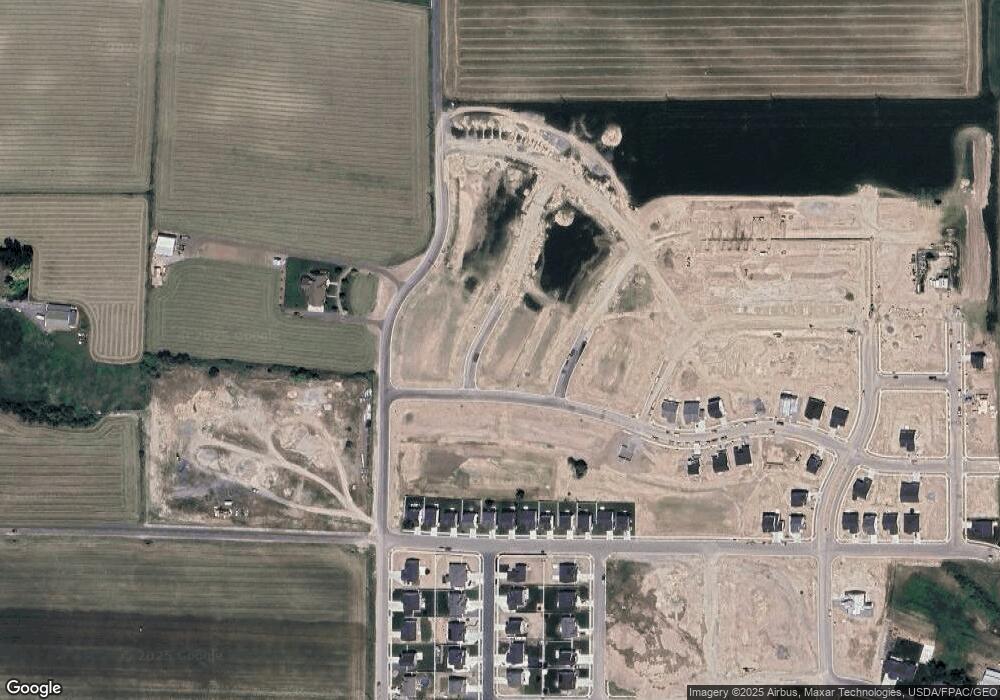536 N 770 W Smithfield, UT 84335
Estimated Value: $500,000 - $584,826
6
Beds
3
Baths
3,335
Sq Ft
$162/Sq Ft
Est. Value
About This Home
This home is located at 536 N 770 W, Smithfield, UT 84335 and is currently estimated at $539,457, approximately $161 per square foot. 536 N 770 W is a home located in Cache County with nearby schools including Birch Creek School, North Cache Middle School, and White Pine Middle School.
Ownership History
Date
Name
Owned For
Owner Type
Purchase Details
Closed on
Feb 1, 2024
Sold by
Visionary Homes 2022 Llc
Bought by
Bolander Christian Richard and Bolander Elizabeth Hales
Current Estimated Value
Home Financials for this Owner
Home Financials are based on the most recent Mortgage that was taken out on this home.
Original Mortgage
$484,232
Outstanding Balance
$474,738
Interest Rate
6.62%
Mortgage Type
New Conventional
Estimated Equity
$64,719
Create a Home Valuation Report for This Property
The Home Valuation Report is an in-depth analysis detailing your home's value as well as a comparison with similar homes in the area
Home Values in the Area
Average Home Value in this Area
Purchase History
| Date | Buyer | Sale Price | Title Company |
|---|---|---|---|
| Bolander Christian Richard | -- | Cache Title | |
| Bolander Christian Richard | -- | Cache Title | |
| Bolander Christian Richard | -- | Cache Title |
Source: Public Records
Mortgage History
| Date | Status | Borrower | Loan Amount |
|---|---|---|---|
| Open | Bolander Christian Richard | $484,232 | |
| Closed | Bolander Christian Richard | $484,232 |
Source: Public Records
Tax History
| Year | Tax Paid | Tax Assessment Tax Assessment Total Assessment is a certain percentage of the fair market value that is determined by local assessors to be the total taxable value of land and additions on the property. | Land | Improvement |
|---|---|---|---|---|
| 2025 | $238 | $318,460 | $0 | $0 |
| 2024 | $1,544 | $352,546 | $133,500 | $219,046 |
Source: Public Records
Map
Nearby Homes
- 544 N 800 W
- 527 N 770 W
- 569 N 770 W
- 560 N 770 W
- 560 N 770 W Unit 83
- 791 W 600 N
- 787 W 600 N
- 535 N 700 W
- 631 W 550 N
- 716 N 650 W
- 734 N 650 W
- 704 N 650 W
- 740 N 650 W
- Rosewood Plan at The Village at Fox Meadows - Smithfield (Townhomes)
- Huckleberry Plan at The Village at Fox Meadows - Smithfield (Townhomes)
- Rosewood w/ Unfinished Basement Plan at The Village at Fox Meadows - Smithfield (Townhomes)
- Huckleberry w/ Unfinished Basement Plan at The Village at Fox Meadows - Smithfield (Townhomes)
- 353 N 770 W
- Madison Plan at The Village at Fox Meadows - Smithfield
- Hawthorne Plan at The Village at Fox Meadows - Smithfield
