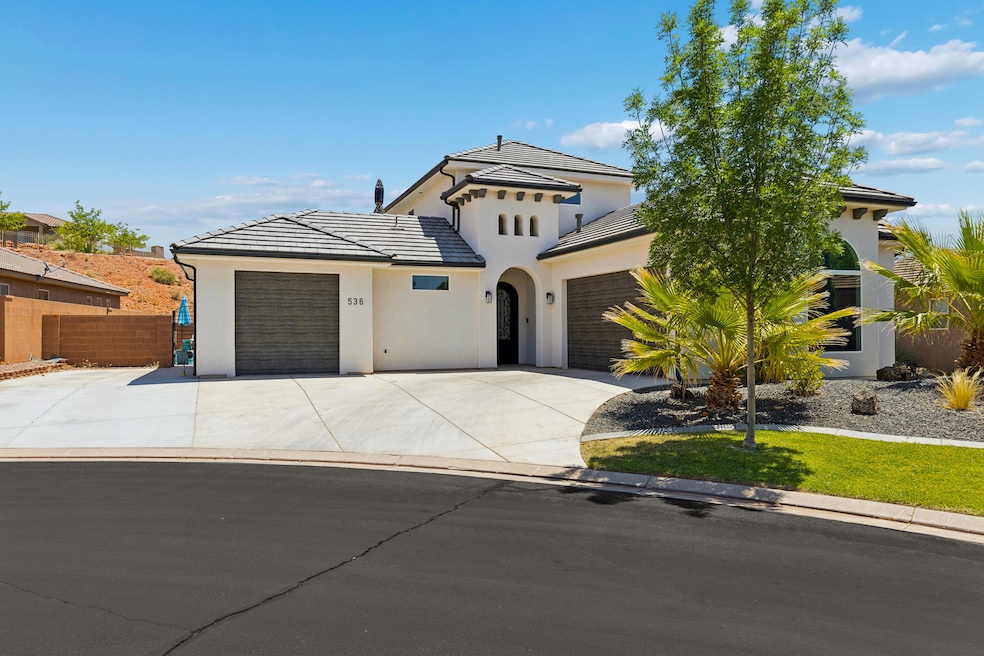536 N Creek Ridge Cir Washington, UT 84780
Estimated payment $4,523/month
Highlights
- In Ground Pool
- Main Floor Primary Bedroom
- Covered Patio or Porch
- RV Access or Parking
- Private Yard
- Attached Garage
About This Home
Located in a cul-de-sac within one of Southern Utah's most desirable neighborhoods, this luxurious 4-bedroom home combines privacy, quality, and stunning views. Featuring 4 bedrooms and 4.5 bathrooms, it's perfectly accommodating for large families and frequent guests. Enjoy a private pool and an exceptional living experience. This home is located within minutes of I-15 and Green Springs Golf Course. All information is deemed reliable, but is not guaranteed. Buyer to verify all.
Listing Agent
KW Ascend Keller Williams Realty License #14200717-SA00 Listed on: 06/02/2025

Home Details
Home Type
- Single Family
Est. Annual Taxes
- $2,125
Year Built
- Built in 2019
Lot Details
- 7,841 Sq Ft Lot
- Property is Fully Fenced
- Landscaped
- Irregular Lot
- Sprinkler System
- Private Yard
HOA Fees
- $100 Monthly HOA Fees
Parking
- Attached Garage
- RV Access or Parking
Home Design
- Tile Roof
- Stucco Exterior
Interior Spaces
- 2,298 Sq Ft Home
- 2-Story Property
- Ceiling Fan
Kitchen
- Free-Standing Range
- Microwave
- Dishwasher
Bedrooms and Bathrooms
- 4 Bedrooms
- Primary Bedroom on Main
- Walk-In Closet
- 5 Bathrooms
- Bathtub With Separate Shower Stall
- Garden Bath
Laundry
- Dryer
- Washer
Outdoor Features
- In Ground Pool
- Covered Patio or Porch
- Exterior Lighting
Schools
- Sandstone Elementary School
- Pine View Middle School
- Pine View High School
Utilities
- No Cooling
- Central Air
- Heating System Uses Natural Gas
Listing and Financial Details
- Assessor Parcel Number W-MCS-2-221
Community Details
Overview
- Millcreek Springs Subdivision
Recreation
- Community Pool
Map
Home Values in the Area
Average Home Value in this Area
Tax History
| Year | Tax Paid | Tax Assessment Tax Assessment Total Assessment is a certain percentage of the fair market value that is determined by local assessors to be the total taxable value of land and additions on the property. | Land | Improvement |
|---|---|---|---|---|
| 2025 | $2,125 | $337,755 | $66,000 | $271,755 |
| 2023 | $2,214 | $332,310 | $57,750 | $274,560 |
| 2022 | $2,670 | $377,080 | $52,250 | $324,830 |
| 2021 | $2,242 | $470,900 | $50,000 | $420,900 |
| 2020 | $3,926 | $428,900 | $50,000 | $378,900 |
| 2019 | $469 | $50,000 | $50,000 | $0 |
| 2018 | $499 | $50,000 | $0 | $0 |
| 2017 | $564 | $55,000 | $0 | $0 |
| 2016 | $609 | $55,000 | $0 | $0 |
| 2015 | $633 | $55,000 | $0 | $0 |
| 2014 | $514 | $45,000 | $0 | $0 |
Property History
| Date | Event | Price | List to Sale | Price per Sq Ft | Prior Sale |
|---|---|---|---|---|---|
| 06/24/2025 06/24/25 | Price Changed | $799,999 | -1.9% | $348 / Sq Ft | |
| 06/02/2025 06/02/25 | For Sale | $815,111 | -- | $355 / Sq Ft | |
| 04/26/2021 04/26/21 | Sold | -- | -- | -- | View Prior Sale |
Purchase History
| Date | Type | Sale Price | Title Company |
|---|---|---|---|
| Interfamily Deed Transfer | -- | Eagle Gate Title | |
| Warranty Deed | -- | Vanguard Title Insurance Age | |
| Warranty Deed | -- | None Available | |
| Warranty Deed | -- | Southern Utah Title |
Mortgage History
| Date | Status | Loan Amount | Loan Type |
|---|---|---|---|
| Open | $442,500 | New Conventional |
Source: Washington County Board of REALTORS®
MLS Number: 25-261897
APN: 0904736
- 533 N Creek Ridge Cir
- 370 W Buena Vista Blvd Unit 63
- 293 N Quail Ridge Cir
- 446 N Quail Ridge Cir
- 871 N Via Del Medio
- 214 Cactus Ln Unit 1
- 356 N Cactus Ln Unit 10
- 1635 N Liberty Cir
- 169 N Turnbury Ln
- 1034 E Rockwood Ct
- 700 N Main St Unit D3
- 700 N Main St Unit L6
- 684 W Buena Vista Blvd Unit 202
- 190 W Green Jade Dr
- 133 W White Pearl Dr
- 284 N 100 E
- 652 N Brio Pkwy
- 355 W 200 S Unit 118
- 1515 N 775 W
- 845 E Desert Cactus Dr
- 1000 Bluff View Dr Unit 2
- 626 N 1100 E
- 1165 E Bulloch St
- 2695 E 370 N
- 45 N Red Trail Ln
- 190 N Red Stone Rd
- 1555 E Mead Ln
- 1551 E Mead Ln
- 2349 S 240 W
- 2271 E Dinosaur Crossing Dr
- 368 S Mall Dr
- 344 S 1990 E
- 514 S 1990 E
- 770 S 2780 E
- 819 S Black Alder Dr
- 2699 E Gray Birch Dr






