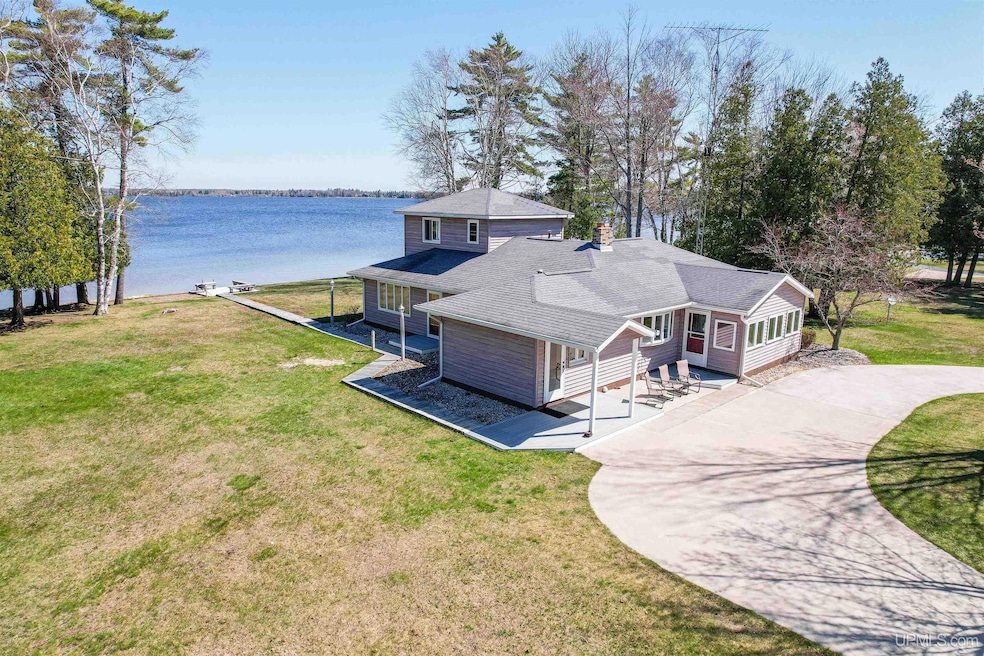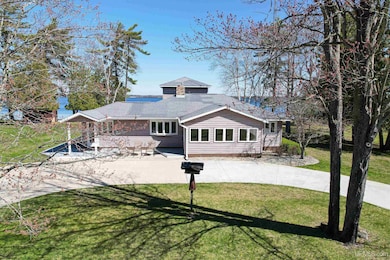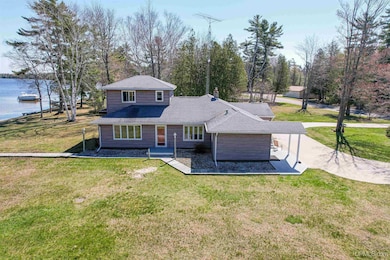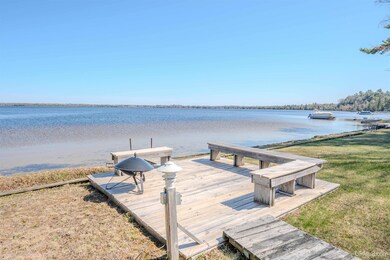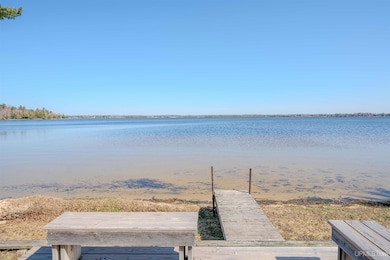
536 N W Gulliver Lake Rd Gulliver, MI 49840
Estimated payment $3,153/month
Highlights
- Beach Front
- Deck
- Main Floor Bedroom
- Sandy Beach
- Pole Barn
- Home Office
About This Home
Welcome to your Gulliver Lake waterfront retreat! This rare gem offers 225 feet of sandy-bottom frontage on the south side of the lake, providing you with both sunrise and sunset views from over 2.3 acres of beautifully maintained land. The spacious 3-bedroom, 2-bath home features over 2,100 square feet of living space, including a main-level layout with two bedrooms, a full bath, a cozy family room with gas fireplace, formal dining room, laundry area off the entry, and two bright sun porches—perfect for a home office or additional living space. The upstairs master suite includes a full bath and a private balcony overlooking the lake. For peace of mind, a whole home generator has been added and included in the sale. Outside, you’ll find a detached two-car garage with a finished bonus room, a charming finished shed by the water that could become a guest cabin, and a concrete horseshoe driveway for easy access. Across the street, a large pole barn includes two storage rooms, a sauna, additional storage space, and yet another shed—ensuring you’ll never run out of room for toys, tools, or guests. This is the lakefront lifestyle you’ve been waiting for!
Home Details
Home Type
- Single Family
Year Built
- Built in 1940
Lot Details
- 2.39 Acre Lot
- 225 Ft Wide Lot
- Beach Front
- Lake Front
- Sandy Beach
- Rural Setting
Home Design
- Frame Construction
- Vinyl Siding
Interior Spaces
- 2,198 Sq Ft Home
- 1.5-Story Property
- Gas Fireplace
- Family Room with Fireplace
- Living Room
- Formal Dining Room
- Home Office
- Crawl Space
Kitchen
- Oven or Range
- Microwave
- Dishwasher
Bedrooms and Bathrooms
- 3 Bedrooms
- Main Floor Bedroom
- Bathroom on Main Level
- 2 Full Bathrooms
Laundry
- Laundry Room
- Dryer
- Washer
Parking
- 2 Car Detached Garage
- Workshop in Garage
Outdoor Features
- Deck
- Patio
- Pole Barn
- Shed
Utilities
- Baseboard Heating
- Electric Water Heater
- Septic Tank
Listing and Financial Details
- Assessor Parcel Number 001-411-007-00 & 001-002-012-0
Map
Home Values in the Area
Average Home Value in this Area
Property History
| Date | Event | Price | Change | Sq Ft Price |
|---|---|---|---|---|
| 05/09/2025 05/09/25 | For Sale | $499,900 | -- | $227 / Sq Ft |
Similar Home in Gulliver, MI
Source: Upper Peninsula Association of REALTORS®
MLS Number: 50174924
- 546 W Gulliver Lake Rd
- 3277 W Gulliver Lake Rd
- 679 N W Gulliver Lake Rd
- 814N W Gulliver Lake Rd
- 783 E Gulliver Lake Rd
- 0 Top O the Lake Rd Unit 9.50 Acres 476204
- 0 Top O the Lake Rd Unit 35 Acres 476203
- 0 Top O the Lake Rd Unit 199 Acres 476202
- 2970 U S 2
- 199A 7083ff Top O' the Lake Rd Unit Parcel 1
- TBD 500' 9 5 Acres Top O Lake Rd Unit Parcel 3
- 2260 W Co 432 Rd
- 38A Rd Unit 38A 1422 Top "O" Lak
- TBD W N Gulliver Lake Rd
- V/L Cooper Rd
- V/L Parkington Rd
- TBD Pawley Rd
- 1439 Harvey Goudreau Rd
- 5343 Michibay Dr
- V/L Merwin Creek Rd
