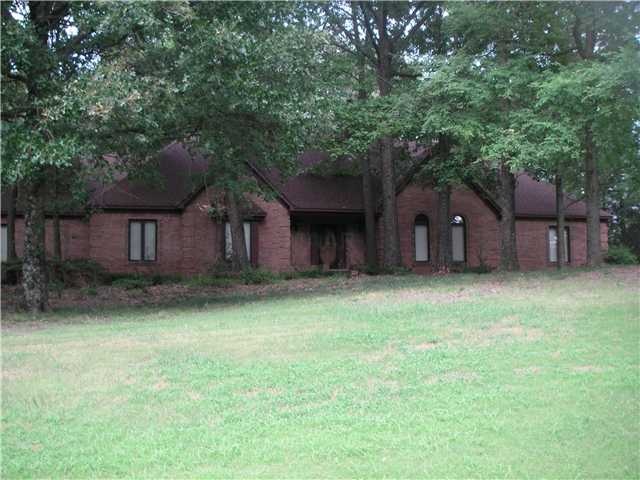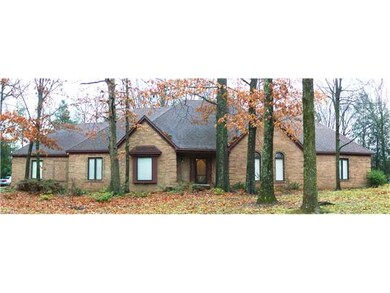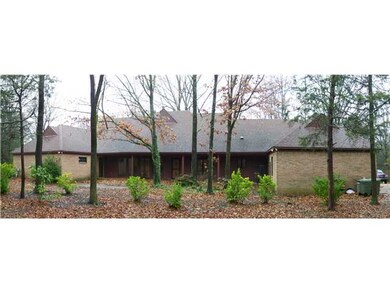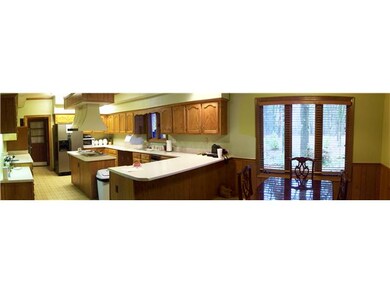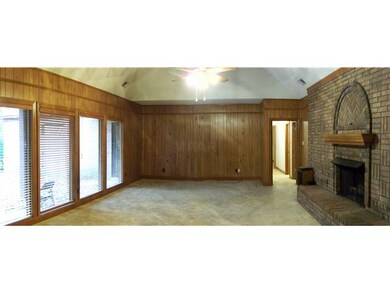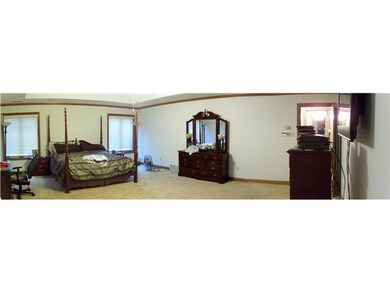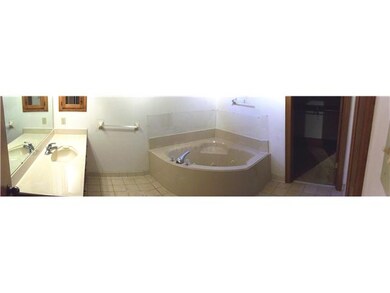
536 N Walnut Bend Rd Cordova, TN 38018
Highlights
- Two Primary Bedrooms
- 1.2 Acre Lot
- Vaulted Ceiling
- Sitting Area In Primary Bedroom
- Two Primary Bathrooms
- Traditional Architecture
About This Home
As of July 2019One year home warranty, spacious home with great floorplan, Wooded lot, Would like quick sale, not a short sale or foreclosure sale, Thanks for showing
Last Agent to Sell the Property
Sandra Jennings
The Carter Group LLC, REALTORS License #298697 Listed on: 06/17/2011
Co-Listed By
James Jennings
The Carter Group LLC, REALTORS License #299545
Last Buyer's Agent
Sandra Jennings
The Carter Group LLC, REALTORS License #298697 Listed on: 06/17/2011
Home Details
Home Type
- Single Family
Est. Annual Taxes
- $3,184
Year Built
- Built in 1989
Lot Details
- 1.2 Acre Lot
- Landscaped
- Few Trees
Home Design
- Traditional Architecture
- Slab Foundation
- Composition Shingle Roof
Interior Spaces
- 3,400-3,599 Sq Ft Home
- 3,417 Sq Ft Home
- 1-Story Property
- Popcorn or blown ceiling
- Vaulted Ceiling
- Ceiling Fan
- Gas Log Fireplace
- Fireplace Features Masonry
- Some Wood Windows
- Double Pane Windows
- Window Treatments
- Entrance Foyer
- Great Room
- Dining Room
- Den with Fireplace
- Permanent Attic Stairs
Kitchen
- Eat-In Kitchen
- Breakfast Bar
- Cooktop
- Microwave
- Dishwasher
- Kitchen Island
- Trash Compactor
- Disposal
Flooring
- Wall to Wall Carpet
- Tile
- Vinyl
Bedrooms and Bathrooms
- Sitting Area In Primary Bedroom
- 4 Main Level Bedrooms
- Double Master Bedroom
- Split Bedroom Floorplan
- En-Suite Bathroom
- Possible Extra Bedroom
- Walk-In Closet
- Two Primary Bathrooms
- Primary Bathroom is a Full Bathroom
- Jack-and-Jill Bathroom
- Dual Vanity Sinks in Primary Bathroom
- Whirlpool Bathtub
- Bathtub With Separate Shower Stall
Laundry
- Laundry Room
- Dryer
- Washer
Home Security
- Home Security System
- Fire and Smoke Detector
- Iron Doors
Parking
- 3 Car Attached Garage
- Side Facing Garage
- Driveway
Outdoor Features
- Patio
Utilities
- Central Heating and Cooling System
- Two Heating Systems
- Heating System Uses Gas
- Gas Water Heater
- Cable TV Available
Community Details
- Rivertrail Phase 2 Subdivision
Listing and Financial Details
- Assessor Parcel Number 091071 00009
Ownership History
Purchase Details
Home Financials for this Owner
Home Financials are based on the most recent Mortgage that was taken out on this home.Purchase Details
Home Financials for this Owner
Home Financials are based on the most recent Mortgage that was taken out on this home.Purchase Details
Purchase Details
Purchase Details
Home Financials for this Owner
Home Financials are based on the most recent Mortgage that was taken out on this home.Purchase Details
Purchase Details
Similar Homes in the area
Home Values in the Area
Average Home Value in this Area
Purchase History
| Date | Type | Sale Price | Title Company |
|---|---|---|---|
| Warranty Deed | $325,000 | Sure Title Company Llc | |
| Warranty Deed | $200,000 | None Available | |
| Special Warranty Deed | $199,900 | None Available | |
| Trustee Deed | $197,000 | None Available | |
| Warranty Deed | $310,000 | Realty Title & Escrow Co | |
| Warranty Deed | $290,000 | -- | |
| Interfamily Deed Transfer | -- | -- |
Mortgage History
| Date | Status | Loan Amount | Loan Type |
|---|---|---|---|
| Open | $247,000 | New Conventional | |
| Closed | $260,000 | New Conventional | |
| Previous Owner | $204,300 | VA | |
| Previous Owner | $105,000 | Credit Line Revolving | |
| Previous Owner | $257,700 | Unknown | |
| Previous Owner | $263,500 | Balloon |
Property History
| Date | Event | Price | Change | Sq Ft Price |
|---|---|---|---|---|
| 07/02/2019 07/02/19 | Sold | $325,000 | 0.0% | $102 / Sq Ft |
| 06/21/2019 06/21/19 | Pending | -- | -- | -- |
| 05/17/2019 05/17/19 | For Sale | $325,000 | +62.5% | $102 / Sq Ft |
| 04/16/2012 04/16/12 | Sold | $200,000 | -5.7% | $59 / Sq Ft |
| 03/27/2012 03/27/12 | Pending | -- | -- | -- |
| 06/17/2011 06/17/11 | For Sale | $212,000 | -- | $62 / Sq Ft |
Tax History Compared to Growth
Tax History
| Year | Tax Paid | Tax Assessment Tax Assessment Total Assessment is a certain percentage of the fair market value that is determined by local assessors to be the total taxable value of land and additions on the property. | Land | Improvement |
|---|---|---|---|---|
| 2025 | $3,184 | $114,925 | $25,300 | $89,625 |
| 2024 | $3,184 | $93,925 | $22,000 | $71,925 |
| 2023 | $5,722 | $93,925 | $22,000 | $71,925 |
| 2022 | $5,722 | $93,925 | $22,000 | $71,925 |
| 2021 | $3,240 | $93,925 | $22,000 | $71,925 |
| 2020 | $5,483 | $75,675 | $22,000 | $53,675 |
| 2019 | $2,316 | $72,450 | $22,000 | $50,450 |
| 2018 | $2,316 | $72,450 | $22,000 | $50,450 |
| 2017 | $2,370 | $72,450 | $22,000 | $50,450 |
| 2016 | $2,349 | $53,750 | $0 | $0 |
| 2014 | $2,349 | $53,750 | $0 | $0 |
Agents Affiliated with this Home
-

Seller's Agent in 2019
Jacob Watkins
Sowell, Realtors
(901) 262-0520
53 Total Sales
-

Buyer's Agent in 2019
Julie Cook
RE/MAX
(901) 209-1818
14 in this area
99 Total Sales
-

Buyer Co-Listing Agent in 2019
David Kam
KAIZEN Realty, LLC
(901) 277-8870
16 in this area
79 Total Sales
-
S
Seller's Agent in 2012
Sandra Jennings
The Carter Group LLC, REALTORS
-
J
Seller Co-Listing Agent in 2012
James Jennings
The Carter Group LLC, REALTORS
Map
Source: Memphis Area Association of REALTORS®
MLS Number: 3226055
APN: 09-1071-0-0009
- 8288 Wesley Woods Cir
- 8409 Ridge Fall Cove
- 703 Cedar Brake Dr
- 736 Tealwood Ln
- 334 Brook Ridge Dr
- 8160 Oak Moss Cove
- 537 Cairn Drive Extension
- 8365 Cedar Bend Cove
- 8437 Oak Bough Cove
- 283 Walnut Tree Cove
- 8450 Stoksund Cove
- 286 Walnut Tree Cove
- 8606 Brer Rabbit Cove
- 731 Walnut Woods Cove N
- 8095 S Regis Place
- 488 W Regis Place
- 8432 Wood Shadows Ln
- 8453 E Askersund Cove
- 8652 N Ashley Glen Cir
- 596 W Ashley Glen Cir
