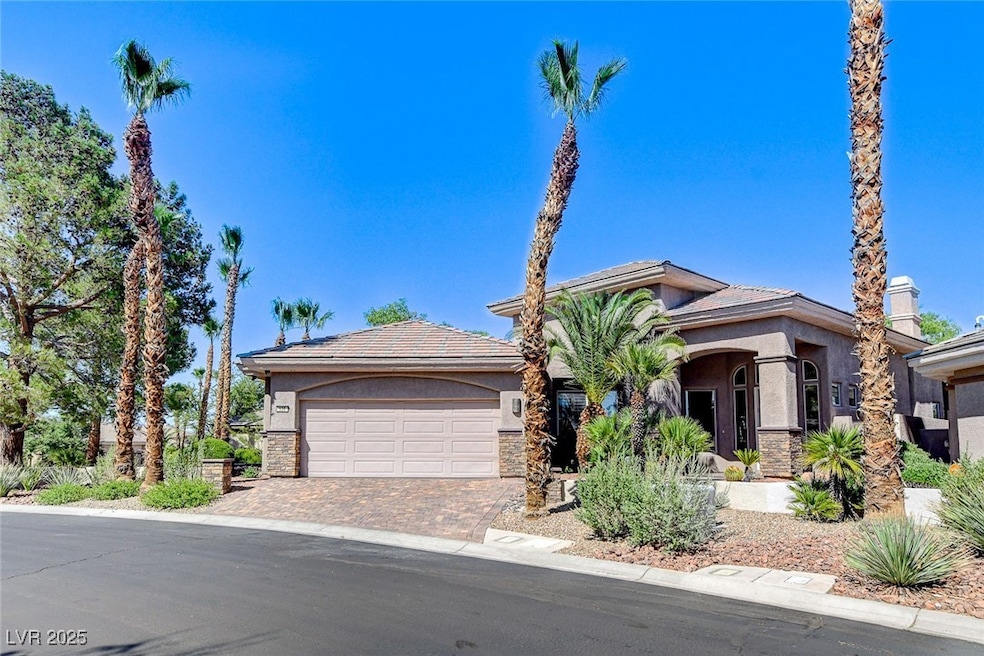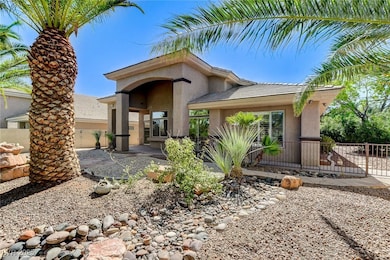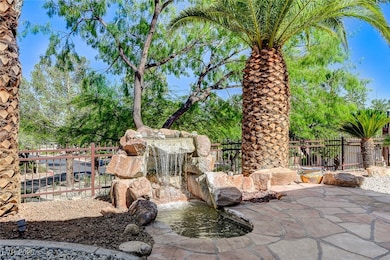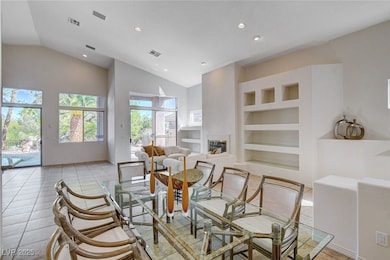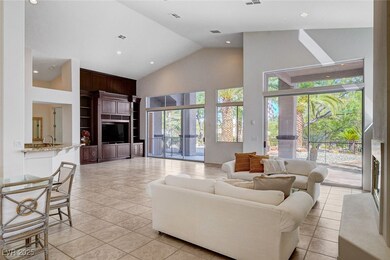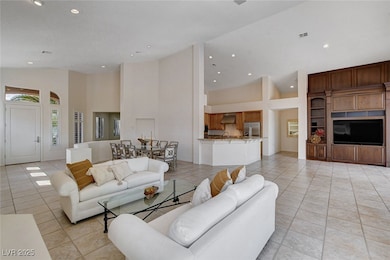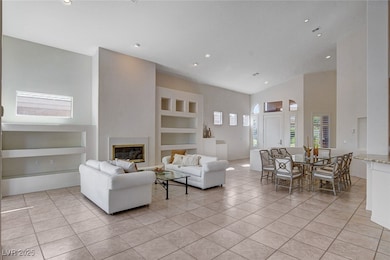536 Pima Canyon Ct Las Vegas, NV 89144
Summerlin NeighborhoodEstimated payment $6,484/month
Highlights
- Gated Community
- Deck
- Corner Lot
- John W. Bonner Elementary School Rated A-
- Vaulted Ceiling
- Great Room
About This Home
THIS IS THE 'SUMMERLIN' SINGLE STORY GEM YOU HAVE BEEN LOOKING FOR... LOCATED IN THE 'CANYON RIDGE' GATED COMMUNITY W/ A PRIVATE, ELEVATED, CORNER LOT, ATTRACTIVE, CURB APPEAL, CASCADING WATER FEATURE & FIREPIT TO RELAX BY, EVEN BOASTING A PEEK-A-BOO VIEW OF THE TPC GOLF COURSE IN THE REAR RIGHT & MOUNTAINS FROM THE FRONT, COMMUNITY PARK ON THE SIDE, MOVE-IN READY, APPROX 2613/SF, 2 BED, 3 BATH, OPEN GREAT RM FOR ENTERTAINING W/ FIREPLACE, DINING AREAS, B/I CABINETRY W/ TV, VAULTED CEILINGS & LOTS OF WINDOWS BRINGING IN LIGHT AND THE OUTDOOR VIEWS, DEN W/ MIRRORED WALL FOR A WORK SPACE OR USE AS A 3RD BED OR DINING RM, KITCHEN W/ GRANITE, STAINLESS APPLIANCES, MAPLE CABINETRY & PANTRY, LAUNDRY RM W/ WASHER, DRYER, SINK & CABINETS, TILE FLOORING, SHUTTERS, RECESSED LIGHTING, ALARM, NEWER HVAC SYSTEM, WATER SOFTENER, PAVER DRIVE & WALKWAY, COVERED PATIO, FULLY FENCED LG REAR & SIDE YARD, 2 CAR GARAGE W/ EPOXY FLOORS, LOADED W/ CABINETRY, PLUS SO MUCH MORE!
Listing Agent
Award Realty Brokerage Phone: (702) 429-9190 License #S.0056491 Listed on: 09/13/2025
Home Details
Home Type
- Single Family
Est. Annual Taxes
- $5,239
Year Built
- Built in 1998
Lot Details
- 8,712 Sq Ft Lot
- North Facing Home
- Wrought Iron Fence
- Back Yard Fenced
- Drip System Landscaping
- Corner Lot
HOA Fees
Parking
- 2 Car Attached Garage
- Parking Storage or Cabinetry
- Epoxy
Home Design
- Frame Construction
- Tile Roof
- Stucco
Interior Spaces
- 2,613 Sq Ft Home
- 1-Story Property
- Vaulted Ceiling
- Recessed Lighting
- Gas Fireplace
- Double Pane Windows
- Plantation Shutters
- Great Room
- Security System Owned
Kitchen
- Built-In Electric Oven
- Gas Cooktop
- Microwave
- Dishwasher
- Disposal
Flooring
- Carpet
- Tile
Bedrooms and Bathrooms
- 2 Bedrooms
Laundry
- Laundry Room
- Laundry on main level
- Dryer
- Washer
- Sink Near Laundry
- Laundry Cabinets
Eco-Friendly Details
- Energy-Efficient Windows with Low Emissivity
- Sprinkler System
Outdoor Features
- Deck
- Covered Patio or Porch
- Outdoor Water Feature
Schools
- Bonner Elementary School
- Rogich Sig Middle School
- Palo Verde High School
Utilities
- Two cooling system units
- Central Heating and Cooling System
- Multiple Heating Units
- Heating System Uses Gas
- Underground Utilities
- Water Softener is Owned
Community Details
Overview
- Association fees include management, common areas, taxes
- Canyon Ridge Association, Phone Number (702) 942-2500
- Canyon Ridge Subdivision
- The community has rules related to covenants, conditions, and restrictions
Recreation
- Park
- Dog Park
Security
- Gated Community
Map
Home Values in the Area
Average Home Value in this Area
Tax History
| Year | Tax Paid | Tax Assessment Tax Assessment Total Assessment is a certain percentage of the fair market value that is determined by local assessors to be the total taxable value of land and additions on the property. | Land | Improvement |
|---|---|---|---|---|
| 2025 | $5,239 | $225,528 | $107,800 | $117,728 |
| 2024 | $5,087 | $225,528 | $107,800 | $117,728 |
| 2023 | $5,087 | $202,586 | $91,140 | $111,446 |
| 2022 | $4,939 | $165,961 | $63,945 | $102,016 |
| 2021 | $4,795 | $150,959 | $53,655 | $97,304 |
| 2020 | $4,652 | $144,239 | $47,775 | $96,464 |
| 2019 | $4,517 | $143,096 | $47,775 | $95,321 |
| 2018 | $4,385 | $139,973 | $47,775 | $92,198 |
| 2017 | $4,630 | $141,066 | $47,775 | $93,291 |
| 2016 | $4,152 | $127,464 | $31,238 | $96,226 |
| 2015 | $4,144 | $126,207 | $31,238 | $94,969 |
| 2014 | $4,023 | $118,867 | $25,909 | $92,958 |
Property History
| Date | Event | Price | List to Sale | Price per Sq Ft | Prior Sale |
|---|---|---|---|---|---|
| 09/13/2025 09/13/25 | For Sale | $1,095,000 | +92.1% | $419 / Sq Ft | |
| 06/13/2016 06/13/16 | Sold | $570,000 | -4.2% | $218 / Sq Ft | View Prior Sale |
| 05/14/2016 05/14/16 | Pending | -- | -- | -- | |
| 05/09/2016 05/09/16 | For Sale | $595,000 | -- | $228 / Sq Ft |
Purchase History
| Date | Type | Sale Price | Title Company |
|---|---|---|---|
| Bargain Sale Deed | $570,000 | North American Title Main | |
| Deed | $286,500 | Lawyers Title |
Mortgage History
| Date | Status | Loan Amount | Loan Type |
|---|---|---|---|
| Previous Owner | $280,000 | No Value Available |
Source: Las Vegas REALTORS®
MLS Number: 2718929
APN: 138-30-315-031
- 601 Summer Mesa Dr
- 412 Summer Mesa Dr
- 656 Peachy Canyon Cir Unit 203
- 664 Peachy Canyon Cir Unit 103
- 10152 Kearney Hill Place
- 425 Pinnacle Heights Ln
- 717 Peachy Canyon Cir Unit 203
- 300 N Royal Ascot Dr
- 716 Peachy Canyon Cir Unit 203
- 712 Peachy Canyon Cir Unit 204
- 9921 Mirada Dr
- 900 Domnus Ln Unit 102
- 1100 Enderly Ln
- 425 Blush Creek Place
- 407 Red Canvas Place
- 229 N Buteo Woods Ln
- 1101 Enderly Ln
- 909 Domnus Ln Unit 202
- 904 Duckhorn Ct Unit 204
- 901 Cambridge Cross Place
- 669 Peachy Canyon Cir Unit 203
- 820 Peachy Canyon Cir Unit 203
- 673 Peachy Canyon Cir Unit 103
- 721 Peachy Canyon Cir Unit 201
- 812 Peachy Canyon Cir Unit 203
- 516 Crimson View Place
- 912 Siena Hills Ln
- 10200 Turin Place
- 900 Domnus Ln Unit 204
- 905 Domnus Ln Unit 102
- 229 N Buteo Woods Ln
- 909 Domnus Ln Unit 202
- 10108 Oakmoor Place
- 913 Duckhorn Ct Unit 204
- 1300 Red Gable Ln Unit 103
- 909 Marino Hills Dr
- 1008 Venetian Hills Ln
- 451 Crestdale Ln
- 1004 Duckhorn Ct Unit 104
- 1004 Duckhorn Ct Unit 201
