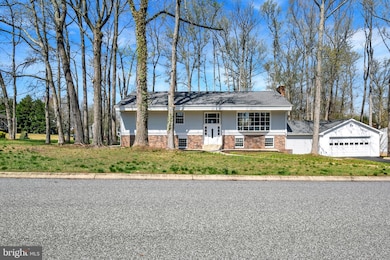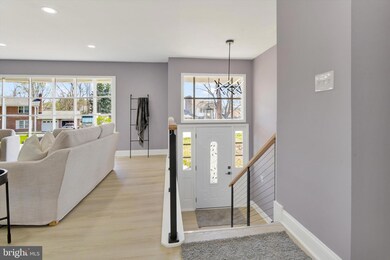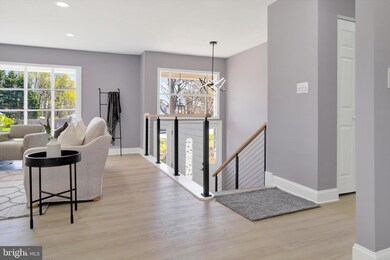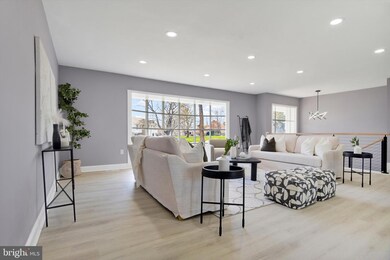
536 Pleasantwind Dr Aberdeen, MD 21001
Highlights
- 0.41 Acre Lot
- No HOA
- Living Room
- Aberdeen High School Rated A-
- 2 Car Attached Garage
- Storage Room
About This Home
As of May 2025**Stunning Fully Renovated Home – Spacious & Move-In Ready!**Welcome to this beautifully updated 5-bedroom, 3- full bathroom home offering 3,180 sq ft of modern living space in a quiet and established neighborhood. Sitting on a generous 0.4-acre lot, this home is ideal for those seeking space, convenience, and comfort.Step inside to a bright and open floor plan, perfect for everyday living and entertaining. The expansive kitchen features brand-new appliances, sleek finishes, and flows seamlessly into the living and dining areas. The primary suite is a true retreat with an en suite bathroom designed for relaxation.This home also includes an extra room perfect for storage, hobbies, or a home office. Enjoy peace of mind with major updates already done for you — including a new roof, new AC unit, and a new water heater. The oversized garage with an automatic opener provides ample space, plus a driveway that fits up to 4 vehicles.Located just minutes from shopping centers, major highways, and medical facilities, this home offers both convenience and comfort in a prime location.Don’t miss the chance to own this turn-key property with space to grow and room to enjoy. Schedule your private tour today!
Home Details
Home Type
- Single Family
Est. Annual Taxes
- $5,565
Year Built
- Built in 1975
Lot Details
- 0.41 Acre Lot
- Property is zoned R1
Parking
- 2 Car Attached Garage
- 4 Driveway Spaces
- Front Facing Garage
- Garage Door Opener
Home Design
- Split Foyer
- Frame Construction
Interior Spaces
- Property has 2 Levels
- Family Room
- Living Room
- Dining Room
- Storage Room
- Utility Room
- Finished Basement
Bedrooms and Bathrooms
- En-Suite Primary Bedroom
Utilities
- Central Heating and Cooling System
- Electric Water Heater
Community Details
- No Home Owners Association
- Windemere Subdivision
Listing and Financial Details
- Tax Lot 35
- Assessor Parcel Number 1302007312
Ownership History
Purchase Details
Home Financials for this Owner
Home Financials are based on the most recent Mortgage that was taken out on this home.Purchase Details
Similar Homes in Aberdeen, MD
Home Values in the Area
Average Home Value in this Area
Purchase History
| Date | Type | Sale Price | Title Company |
|---|---|---|---|
| Special Warranty Deed | $555,000 | Legacy Settlement Services | |
| Special Warranty Deed | $555,000 | Legacy Settlement Services | |
| Interfamily Deed Transfer | -- | None Available |
Mortgage History
| Date | Status | Loan Amount | Loan Type |
|---|---|---|---|
| Open | $544,947 | FHA | |
| Closed | $544,947 | FHA | |
| Closed | $155,000 | New Conventional |
Property History
| Date | Event | Price | Change | Sq Ft Price |
|---|---|---|---|---|
| 05/28/2025 05/28/25 | Sold | $555,000 | 0.0% | $175 / Sq Ft |
| 04/27/2025 04/27/25 | Pending | -- | -- | -- |
| 04/11/2025 04/11/25 | For Sale | $555,000 | +85.0% | $175 / Sq Ft |
| 01/15/2025 01/15/25 | Sold | $300,000 | 0.0% | $94 / Sq Ft |
| 12/31/2024 12/31/24 | Pending | -- | -- | -- |
| 12/22/2024 12/22/24 | For Sale | $300,000 | -- | $94 / Sq Ft |
Tax History Compared to Growth
Tax History
| Year | Tax Paid | Tax Assessment Tax Assessment Total Assessment is a certain percentage of the fair market value that is determined by local assessors to be the total taxable value of land and additions on the property. | Land | Improvement |
|---|---|---|---|---|
| 2024 | $3,361 | $352,600 | $0 | $0 |
| 2023 | $3,106 | $325,800 | $78,200 | $247,600 |
| 2022 | $3,032 | $318,067 | $0 | $0 |
| 2021 | $3,043 | $310,333 | $0 | $0 |
| 2020 | $3,043 | $302,600 | $78,200 | $224,400 |
| 2019 | $2,963 | $294,600 | $0 | $0 |
| 2018 | $2,857 | $286,600 | $0 | $0 |
| 2017 | $2,777 | $278,600 | $0 | $0 |
| 2016 | -- | $278,600 | $0 | $0 |
| 2015 | $3,315 | $278,600 | $0 | $0 |
| 2014 | $3,315 | $281,800 | $0 | $0 |
Agents Affiliated with this Home
-
Karen Jimenez

Seller's Agent in 2025
Karen Jimenez
EXP Realty, LLC
(443) 823-7209
2 in this area
37 Total Sales
-
Linda Welsh

Seller's Agent in 2025
Linda Welsh
Integrity Real Estate
(410) 937-0905
25 in this area
55 Total Sales
-
Zach Hayes

Buyer's Agent in 2025
Zach Hayes
Cummings & Co Realtors
(301) 788-3617
1 in this area
83 Total Sales
Map
Source: Bright MLS
MLS Number: MDHR2041764
APN: 02-007312
- 489 Beards Hill Rd
- 569 Windsong Dr
- 612 Southgate Rd
- 580 Windsong Dr
- 35 Hillman Ct
- 301 Bevard Ct
- 358 Ambleside Ct
- 394 Hillcrest Dr
- 354 Ambleside Ct
- 434 Bernice Terrace
- 461 Doris Cir
- 316 Farm Rd
- 320 Farm Rd
- 780 Everist Dr
- 177 Farm Rd
- 154 Farm Rd
- 3602 Hays Rd
- 3508 Garrett Ct
- 677 W Bel Air Ave
- 7 Alton St






