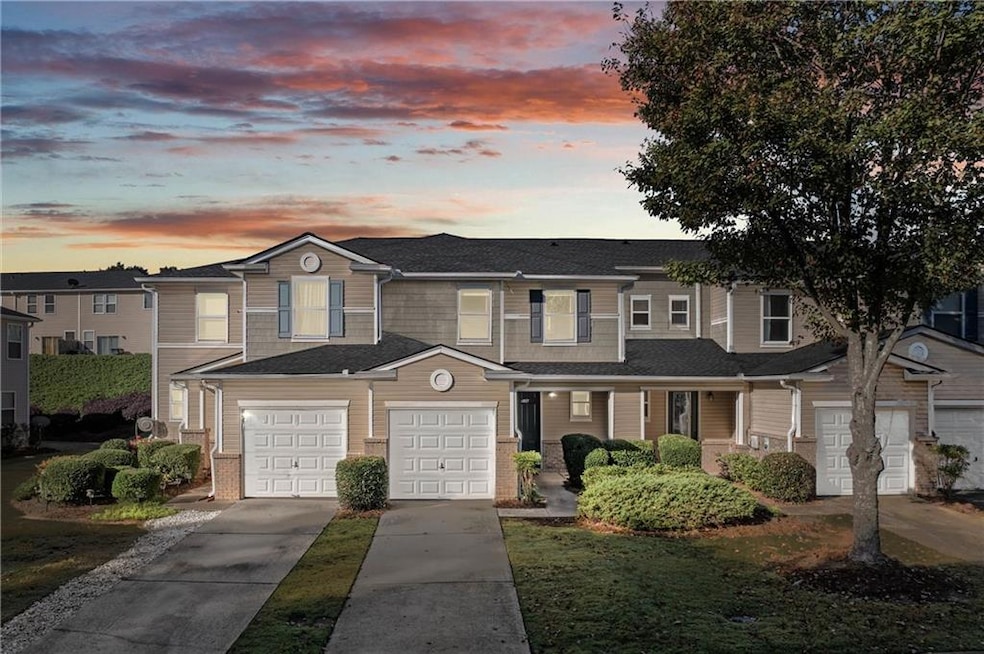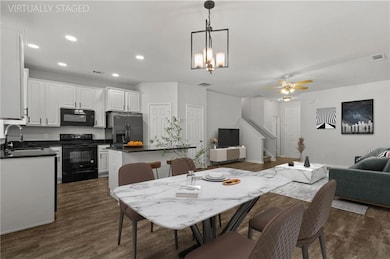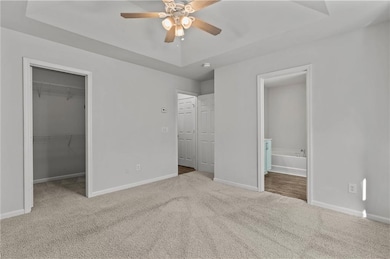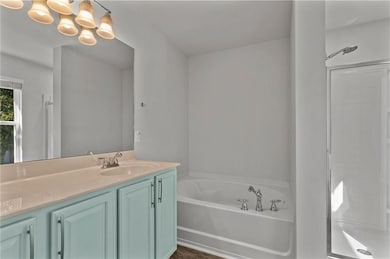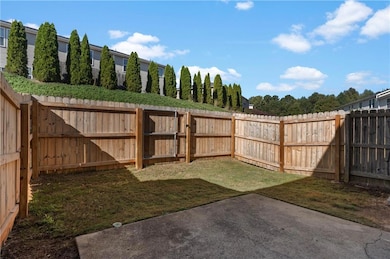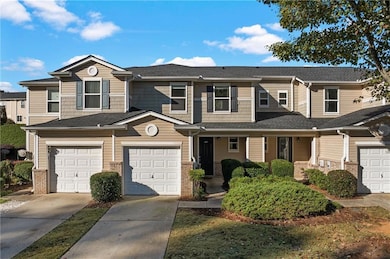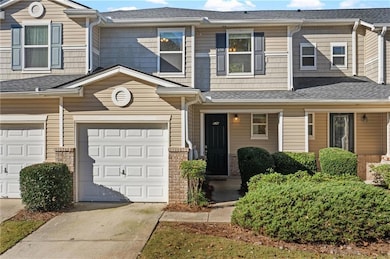536 Rendezvous Rd Acworth, GA 30102
Oak Grove NeighborhoodEstimated payment $1,964/month
Highlights
- In Ground Pool
- View of Trees or Woods
- Shutters
- E. T. Booth Middle School Rated A-
- Walk-In Pantry
- Front Porch
About This Home
Come see this beautifully renovated, open-concept townhome in the desirable Ridge Mill community! With a brand new roof, fresh paint throughout, new carpets, updated cabinets, and modern hardware, this home is move-in ready and waiting for you. Step inside to a bright, spacious living area, an entertainer’s dream, that flows seamlessly into the updated kitchen featuring stylish countertops and contemporary finishes. Enjoy the comfort of wood-look laminate flooring and thoughtful design touches throughout. Upstairs, the owner’s suite offers a relaxing retreat with a walk-in closet, garden tub, and separate shower. Two additional bedrooms and a shared full bath provide plenty of space for family, guests, or a home office. Outside your door, enjoy a vibrant community with a pool, playground, large greenspace and covered pavilion. Conveniently located right off Hwy 92 and near I-75, this gem offers easy access to Lake Allatoona, shopping, dining, and more. There’s even a fire station at the entrance for added peace of mind. Plus, this home is investor friendly and includes the washer, dryer, and refrigerator!
Listing Agent
PMI Terminus Brokerage Phone: 770-618-9225 License #422112 Listed on: 10/14/2025
Home Details
Home Type
- Single Family
Est. Annual Taxes
- $2,964
Year Built
- Built in 2006
Lot Details
- 2,614 Sq Ft Lot
- Private Entrance
- Wood Fence
- Landscaped
- Back Yard Fenced and Front Yard
HOA Fees
- $176 Monthly HOA Fees
Parking
- 1 Car Garage
- Driveway
Property Views
- Woods
- Neighborhood
Home Design
- Brick Exterior Construction
- Slab Foundation
- Shingle Roof
- Aluminum Siding
Interior Spaces
- 1,507 Sq Ft Home
- Ceiling Fan
- Recessed Lighting
- Shutters
Kitchen
- Walk-In Pantry
- Electric Oven
- Electric Cooktop
- Microwave
- Dishwasher
- Kitchen Island
- Disposal
Flooring
- Carpet
- Laminate
Bedrooms and Bathrooms
- 3 Bedrooms
- Walk-In Closet
- Bathtub With Separate Shower Stall
Laundry
- Laundry on upper level
- Dryer
- Washer
Outdoor Features
- In Ground Pool
- Rain Gutters
- Front Porch
Schools
- Oak Grove - Cherokee Elementary School
- E.T. Booth Middle School
- Etowah High School
Utilities
- Central Heating and Cooling System
- Cable TV Available
Listing and Financial Details
- Tax Lot 226
- Assessor Parcel Number 21N12J 142
Community Details
Overview
- Built by Colony Homes
- Ridge Mill Subdivision
Recreation
- Community Playground
- Community Pool
Map
Home Values in the Area
Average Home Value in this Area
Tax History
| Year | Tax Paid | Tax Assessment Tax Assessment Total Assessment is a certain percentage of the fair market value that is determined by local assessors to be the total taxable value of land and additions on the property. | Land | Improvement |
|---|---|---|---|---|
| 2025 | $2,932 | $114,312 | $24,000 | $90,312 |
| 2024 | $2,934 | $112,884 | $24,000 | $88,884 |
| 2023 | $2,996 | $113,976 | $24,000 | $89,976 |
| 2022 | $2,328 | $88,592 | $16,000 | $72,592 |
| 2021 | $2,108 | $74,244 | $16,000 | $58,244 |
| 2020 | $1,883 | $66,260 | $14,000 | $52,260 |
| 2019 | $1,757 | $61,840 | $14,000 | $47,840 |
| 2018 | $1,535 | $53,680 | $11,200 | $42,480 |
| 2017 | $1,353 | $125,600 | $11,200 | $39,040 |
| 2016 | $1,353 | $116,200 | $10,400 | $36,080 |
| 2015 | $1,242 | $105,600 | $8,800 | $33,440 |
| 2014 | $926 | $78,600 | $6,000 | $25,440 |
Property History
| Date | Event | Price | List to Sale | Price per Sq Ft | Prior Sale |
|---|---|---|---|---|---|
| 01/10/2026 01/10/26 | Price Changed | $299,000 | -5.1% | $198 / Sq Ft | |
| 10/14/2025 10/14/25 | For Sale | $315,000 | +3.3% | $209 / Sq Ft | |
| 09/16/2024 09/16/24 | Sold | $305,000 | -3.2% | $202 / Sq Ft | View Prior Sale |
| 08/30/2024 08/30/24 | Pending | -- | -- | -- | |
| 08/13/2024 08/13/24 | Price Changed | $315,000 | -3.1% | $209 / Sq Ft | |
| 07/12/2024 07/12/24 | Price Changed | $325,000 | -1.2% | $216 / Sq Ft | |
| 06/28/2024 06/28/24 | For Sale | $329,000 | +64.5% | $218 / Sq Ft | |
| 10/09/2020 10/09/20 | Sold | $200,000 | +0.1% | $133 / Sq Ft | View Prior Sale |
| 09/05/2020 09/05/20 | Pending | -- | -- | -- | |
| 08/27/2020 08/27/20 | For Sale | $199,900 | +149.9% | $133 / Sq Ft | |
| 12/19/2013 12/19/13 | Sold | $80,000 | 0.0% | $53 / Sq Ft | View Prior Sale |
| 06/14/2013 06/14/13 | Pending | -- | -- | -- | |
| 05/31/2013 05/31/13 | For Sale | $80,000 | -- | $53 / Sq Ft |
Purchase History
| Date | Type | Sale Price | Title Company |
|---|---|---|---|
| Warranty Deed | $305,000 | -- | |
| Warranty Deed | $200,000 | -- | |
| Warranty Deed | -- | -- | |
| Warranty Deed | $80,000 | -- | |
| Warranty Deed | $149,000 | -- |
Mortgage History
| Date | Status | Loan Amount | Loan Type |
|---|---|---|---|
| Open | $274,500 | New Conventional | |
| Previous Owner | $196,377 | FHA | |
| Previous Owner | $147,831 | No Value Available |
Source: First Multiple Listing Service (FMLS)
MLS Number: 7665758
APN: 21N12J-00000-142-000
- 332 Oak Leaf Place
- 517 Rendezvous Rd
- 267 Ridge Mill Dr
- 503 Rendezvous Rd
- 153 Centennial Ridge Dr
- 660 Oakside Place
- 131 Centennial Ridge Dr
- 6002 Little Ridge Rd
- 6018 Little Ridge Rd
- Abney Plan at Enclave at Little Ridge
- Dunning Plan at Enclave at Little Ridge
- 6010 Little Ridge Rd
- 132 Centennial Ridge Dr
- 542 Oakside Place
- 561 Oakside Place
- 6155 (LOT #1) Little Ridge Rd Unit LOT 1
- 6137 (LOT #3) Little Ridge Rd Unit LOT 3
- 6147 Little Ridge Rd
- 6147 Little Ridge Rd Unit LOT 2
- Bolton Plan at Cherokee Township
- 322 Oak Leaf Place
- 3990 Georgia 92
- 606 Oakside Place
- 606 Oakside Place
- 275 Shaw Dr
- 5900 Woodstock Rd
- 182 Woodhouse Cir
- 4832 Highway 92
- 6340 Mccollum Ln
- 212 Madison Ave
- 865 York Aly
- 644 Devon Aly
- 845 York Aly
- 1000 Etowah Ferry Dr Unit 5304
- 1000 Etowah Ferry Dr Unit 1309
- 3061 Cambridge Ml St
- 5082 Sherrer Dr NW
- 472 Madison Lakeview Dr
- 5747 Woodland Dr
- 1067 Athena Ct
Ask me questions while you tour the home.
