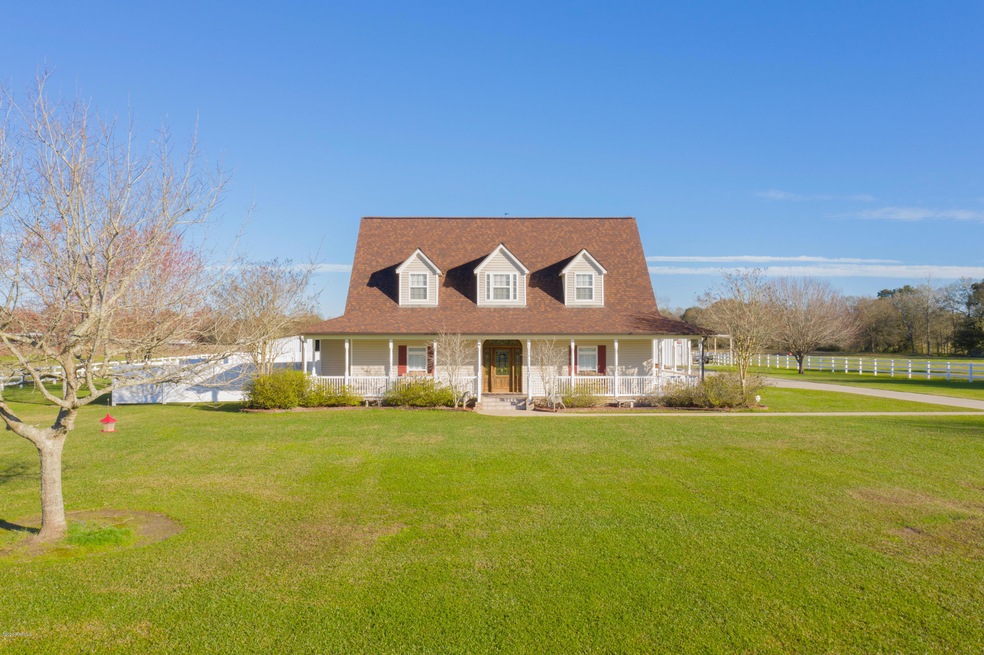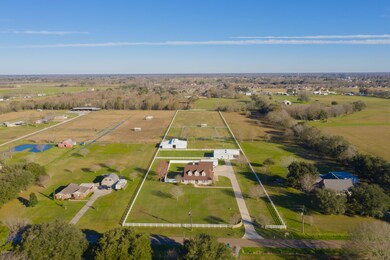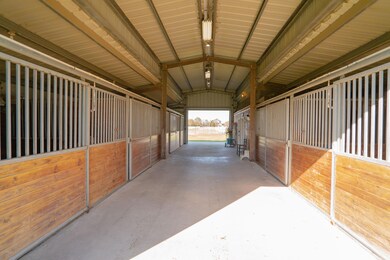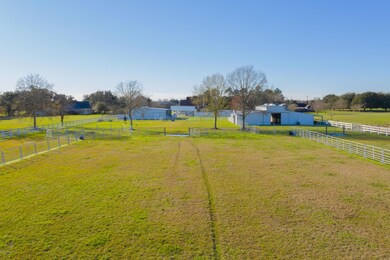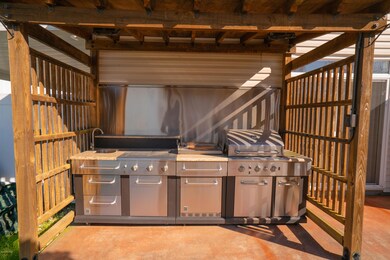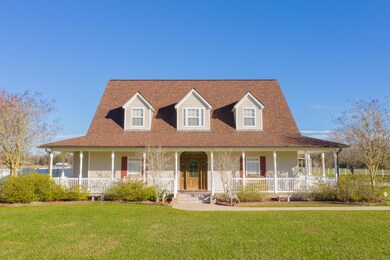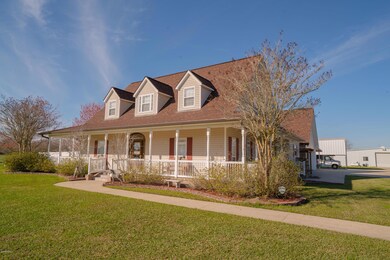
536 Rue Novembre Scott, LA 70583
North Lafayette Parish NeighborhoodEstimated Value: $418,000 - $834,000
Highlights
- Barn
- RV or Boat Parking
- Deck
- Horses Allowed On Property
- 6.75 Acre Lot
- Freestanding Bathtub
About This Home
As of June 2021This horse farm property is the full package with a ton of amenities. Located on 6 3/4 acres of white vinyl fencing offers plenty of room for all those beautiful horses. Let's start with the Acadian Style home built in 1999 and updated in 2015 with 2,963 sqft. You will find 3 bedrooms, 3 full bathrooms, kitchen open to breakfast area, formal dining room, living room with wood burning fireplace and custom built-ins, extra large master bedroom with ensuite bathroom on the first floor. Second floor consist of 2 large bedrooms, bathroom and landing area that can be used for an office and or small living room.
Last Buyer's Agent
Leroy Darby
ERA Stirling Properties
Home Details
Home Type
- Single Family
Est. Annual Taxes
- $3,239
Year Built
- Built in 1999
Lot Details
- 6.75 Acre Lot
- Gated Home
- Vinyl Fence
- Landscaped
- Level Lot
- Back Yard
Home Design
- Acadian Style Architecture
- Frame Construction
- Composition Roof
- Metal Roof
- Vinyl Siding
Interior Spaces
- 2,963 Sq Ft Home
- 2-Story Property
- Built-In Features
- Built-In Desk
- Crown Molding
- High Ceiling
- Ceiling Fan
- Wood Burning Fireplace
- Window Treatments
- Burglar Security System
- Washer and Electric Dryer Hookup
Kitchen
- Oven
- Stove
- Microwave
- Dishwasher
- Kitchen Island
- Granite Countertops
- Disposal
Flooring
- Wood
- Carpet
- Tile
- Vinyl Plank
Bedrooms and Bathrooms
- 3 Bedrooms
- 3 Full Bathrooms
- Double Vanity
- Freestanding Bathtub
- Soaking Tub
- Separate Shower
Parking
- Garage
- Carport
- Garage Door Opener
- RV or Boat Parking
Outdoor Features
- Deck
- Covered patio or porch
- Outdoor Kitchen
- Exterior Lighting
- Gazebo
- Separate Outdoor Workshop
- Shed
Schools
- Ossun Elementary School
- Scott Middle School
- Carencro High School
Utilities
- Multiple cooling system units
- Multiple Heating Units
- Central Heating
- Heat Pump System
- Power Generator
- Cable TV Available
Additional Features
- Barn
- Horses Allowed On Property
Listing and Financial Details
- Tax Lot 3A
Ownership History
Purchase Details
Home Financials for this Owner
Home Financials are based on the most recent Mortgage that was taken out on this home.Purchase Details
Similar Homes in the area
Home Values in the Area
Average Home Value in this Area
Purchase History
| Date | Buyer | Sale Price | Title Company |
|---|---|---|---|
| Bollich Philip Mark | $657,500 | None Available | |
| Reeves Living Trust | $39,000 | American Title |
Mortgage History
| Date | Status | Borrower | Loan Amount |
|---|---|---|---|
| Closed | Bollich Philip Mark | $0 | |
| Open | Bollich Philip Mark | $365,040 | |
| Previous Owner | Reeves Trust | $325,000 | |
| Previous Owner | Reeves Max | $200,000 |
Property History
| Date | Event | Price | Change | Sq Ft Price |
|---|---|---|---|---|
| 06/22/2021 06/22/21 | Sold | -- | -- | -- |
| 05/03/2021 05/03/21 | Pending | -- | -- | -- |
| 04/28/2020 04/28/20 | For Sale | $725,000 | -- | $245 / Sq Ft |
Tax History Compared to Growth
Tax History
| Year | Tax Paid | Tax Assessment Tax Assessment Total Assessment is a certain percentage of the fair market value that is determined by local assessors to be the total taxable value of land and additions on the property. | Land | Improvement |
|---|---|---|---|---|
| 2024 | $3,239 | $44,184 | $2,325 | $41,859 |
| 2023 | $3,239 | $34,605 | $2,325 | $32,280 |
| 2022 | $3,048 | $34,605 | $2,325 | $32,280 |
| 2021 | $3,060 | $34,605 | $2,325 | $32,280 |
| 2020 | $2,547 | $28,835 | $2,385 | $26,450 |
| 2019 | $1,791 | $28,835 | $2,385 | $26,450 |
| 2018 | $1,830 | $28,835 | $2,385 | $26,450 |
| 2017 | $1,828 | $28,835 | $2,385 | $26,450 |
| 2015 | $1,766 | $28,211 | $1,761 | $26,450 |
| 2013 | -- | $28,182 | $1,560 | $26,622 |
Agents Affiliated with this Home
-
Angi Trahan

Seller's Agent in 2021
Angi Trahan
Compass
(337) 233-9700
4 in this area
83 Total Sales
-
L
Buyer's Agent in 2021
Leroy Darby
ERA Stirling Properties
Map
Source: REALTOR® Association of Acadiana
MLS Number: 20003768
APN: 6039151
- 415 Janvier Rd
- 920 Cocodril Rd
- 105 Ridge Run Ln
- 103 Ridge Run Ln
- 114 Bozeman Trail
- 101 Ridge Run Ln
- Tbd Rue Novembre Rd
- 800 Rd
- 122 Finesse Rd
- 111 Regal Oaks Dr
- 200 Rich Angel Dr
- 955 Blk Vatican Rd
- 101 Grassy Ln
- 813 Wyman Rd
- 2727 W Gloria Switch Rd
- 1300 Blk Ln Unit 93
- 810 Vatican Rd
- 110 Vatican Rd
- 000 Vatican Rd
- 529 Vatican Rd
- 536 Rue Novembre
- 526 Rue Novembre
- 535 Rue Novembre
- 539 Rue Novembre
- 610 Rue Novembre
- 601 Rue Novembre
- 619 Rue Novembre
- 615 Rue Novembre
- 621 Rue Novembre
- 603 Rue Novembre
- 632 Rue Novembre
- 616 Rue Novembre
- 616 Rue Novembre
- 600 Rue Novembre
- 607 Rue Novembre
- 607 Rue Novembre
- 444 Rue Novembre
- 420 Rue Novembre
- 427 Rue Novembre
- 3523 W Gloria Switch Rd
