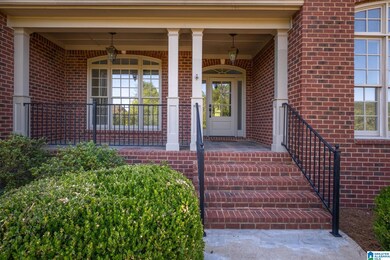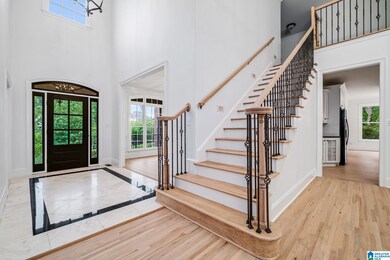
536 Sheffield Way Birmingham, AL 35242
North Shelby County NeighborhoodHighlights
- Gated with Attendant
- Fishing
- Mountain View
- Mt. Laurel Elementary School Rated A
- Lake Property
- Deck
About This Home
As of July 2024WELCOME HOME TO SHEFFIELD WAY!! This STUNNINGLY updated home will WOW from the start!! The front porch welcomes you & is perfect spot for morning coffee or evening glass of wine w/ a mountain view. Step inside & be greeted w/ soaring ceilings & loads of natural light leading to an exceptional great room w/ vaulted ceilings & spectacular lighting. Spacious chef's kitchen w/ tons of counter space & storage w/ gas cooktop, bar top seating, wine or coffee bar & an extra large "hidden" pantry. A keeping room w/ vaulted ceilings, FP & B/fast nook complete the space. Owner's suite stuns w/ trey ceilings & gorgeous lighting & ensuite owner's spa bath w/ vaulted ceiling, fabulous light fixtures, jetted tub & separate vanity spaces & WIC. A 2nd BD & Full BA complete main level. Upstairs are 2 BDs w/ J&J BA & a 3rd BD w/ a full BA ensuite. Basement is HUGE w/ a daylight side walk out & workshop & storage. Fenced main level walk out backyard w/ a spacious deck, stone side porch & water feature.
Home Details
Home Type
- Single Family
Est. Annual Taxes
- $1,800
Year Built
- Built in 2006
Lot Details
- 0.49 Acre Lot
- Fenced Yard
- Few Trees
HOA Fees
- $81 Monthly HOA Fees
Parking
- 3 Car Attached Garage
- Basement Garage
- Garage on Main Level
- Side Facing Garage
- Driveway
Home Design
- Four Sided Brick Exterior Elevation
Interior Spaces
- 1.5-Story Property
- Crown Molding
- Smooth Ceilings
- Cathedral Ceiling
- Ceiling Fan
- Recessed Lighting
- Fireplace in Hearth Room
- Brick Fireplace
- Gas Fireplace
- Double Pane Windows
- Great Room
- Living Room with Fireplace
- 2 Fireplaces
- Dining Room
- Keeping Room
- Mountain Views
- Unfinished Basement
- Basement Fills Entire Space Under The House
- Attic
Kitchen
- Gas Oven
- Gas Cooktop
- Built-In Microwave
- Ice Maker
- Dishwasher
- ENERGY STAR Qualified Appliances
- Stone Countertops
- Disposal
Flooring
- Wood
- Carpet
- Tile
Bedrooms and Bathrooms
- 5 Bedrooms
- Primary Bedroom on Main
- Split Bedroom Floorplan
- Walk-In Closet
- 4 Full Bathrooms
- Split Vanities
- Bathtub and Shower Combination in Primary Bathroom
- Garden Bath
Laundry
- Laundry Room
- Laundry on main level
- Washer and Electric Dryer Hookup
Eco-Friendly Details
- ENERGY STAR/CFL/LED Lights
Outdoor Features
- Lake Property
- Deck
- Covered patio or porch
Schools
- Mt Laurel Elementary School
- Oak Mountain Middle School
- Oak Mountain High School
Utilities
- Central Heating and Cooling System
- Underground Utilities
- Electric Water Heater
Listing and Financial Details
- Visit Down Payment Resource Website
- Assessor Parcel Number 09-5-16-0-005-002.000
Community Details
Overview
- Association fees include common grounds mntc, management fee, recreation facility
- Eddleman Association, Phone Number (205) 877-9480
Recreation
- Community Playground
- Fishing
- Park
Security
- Gated with Attendant
Ownership History
Purchase Details
Home Financials for this Owner
Home Financials are based on the most recent Mortgage that was taken out on this home.Purchase Details
Home Financials for this Owner
Home Financials are based on the most recent Mortgage that was taken out on this home.Purchase Details
Home Financials for this Owner
Home Financials are based on the most recent Mortgage that was taken out on this home.Similar Homes in Birmingham, AL
Home Values in the Area
Average Home Value in this Area
Purchase History
| Date | Type | Sale Price | Title Company |
|---|---|---|---|
| Warranty Deed | $690,000 | None Listed On Document | |
| Warranty Deed | $530,000 | None Listed On Document | |
| Survivorship Deed | $496,500 | None Available |
Mortgage History
| Date | Status | Loan Amount | Loan Type |
|---|---|---|---|
| Previous Owner | $397,500 | New Conventional | |
| Previous Owner | $434,200 | New Conventional | |
| Previous Owner | $356,000 | Credit Line Revolving | |
| Previous Owner | $250,000 | Credit Line Revolving | |
| Previous Owner | $397,200 | New Conventional | |
| Previous Owner | $401,000 | Unknown |
Property History
| Date | Event | Price | Change | Sq Ft Price |
|---|---|---|---|---|
| 07/02/2024 07/02/24 | Sold | $690,000 | -4.8% | $148 / Sq Ft |
| 05/16/2024 05/16/24 | For Sale | $724,900 | +36.8% | $156 / Sq Ft |
| 02/22/2024 02/22/24 | Sold | $530,000 | -10.2% | $158 / Sq Ft |
| 01/17/2024 01/17/24 | Pending | -- | -- | -- |
| 10/06/2023 10/06/23 | Price Changed | $590,000 | -7.1% | $176 / Sq Ft |
| 10/06/2023 10/06/23 | For Sale | $635,000 | +19.8% | $189 / Sq Ft |
| 09/30/2023 09/30/23 | Off Market | $530,000 | -- | -- |
| 09/15/2023 09/15/23 | For Sale | $635,000 | -- | $189 / Sq Ft |
Tax History Compared to Growth
Tax History
| Year | Tax Paid | Tax Assessment Tax Assessment Total Assessment is a certain percentage of the fair market value that is determined by local assessors to be the total taxable value of land and additions on the property. | Land | Improvement |
|---|---|---|---|---|
| 2024 | $3,040 | $69,100 | $0 | $0 |
| 2023 | -- | $63,780 | $0 | $0 |
| 2022 | $0 | $55,860 | $0 | $0 |
| 2021 | $1,772 | $50,920 | $0 | $0 |
| 2020 | $1,772 | $47,640 | $0 | $0 |
| 2019 | $1,764 | $47,440 | $0 | $0 |
| 2017 | $1,692 | $45,520 | $0 | $0 |
| 2015 | $1,611 | $43,360 | $0 | $0 |
| 2014 | $1,640 | $44,120 | $0 | $0 |
Agents Affiliated with this Home
-
Sissy Barrett

Seller's Agent in 2024
Sissy Barrett
RE/MAX
(205) 415-6463
29 in this area
40 Total Sales
-
Paul Garris

Seller's Agent in 2024
Paul Garris
Redemption Realty
(205) 862-6904
5 in this area
76 Total Sales
-
Vinnie Alonzo

Seller Co-Listing Agent in 2024
Vinnie Alonzo
RE/MAX
(205) 453-5345
88 in this area
123 Total Sales
-
Amy Choran

Buyer's Agent in 2024
Amy Choran
RealtySouth
(205) 283-8423
7 in this area
74 Total Sales
Map
Source: Greater Alabama MLS
MLS Number: 21385996
APN: 09-5-16-0-005-002-000
- 561 Sheffield Way Unit 22-92
- 1013 Fairfield Ln
- 263 Highland Park Dr
- 1009 Drayton Way
- 1067 Fairfield Ln Unit 22-112
- 1056 Fairfield Ln Unit 22-109
- 1026 Highland Park Place
- 805 Cavalier Ridge Unit 38
- 1000 Highland Park Dr Unit 2035
- 1038 Highland Park Dr Unit 2026
- 1064 Kings Way
- 127 Sutton Cir Unit 2412A
- 1108 Dunnavant Place Unit 2529
- 2227 Harris Wright Dr
- 706 Highland Lakes Cove
- 543 Highland Park Cir
- 305 Southledge Place
- 901 Southledge Trace
- 1004 Highland Lakes Dr Unit 7
- 1006 Highland Lakes Dr Unit 6






