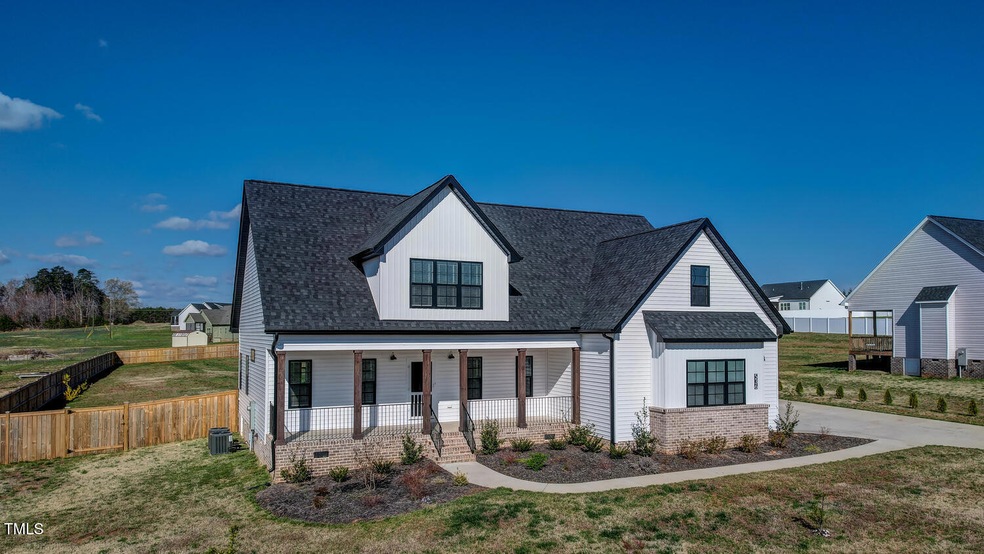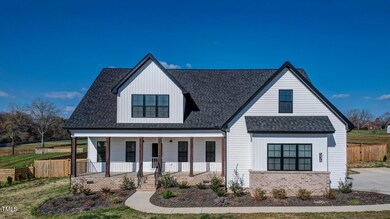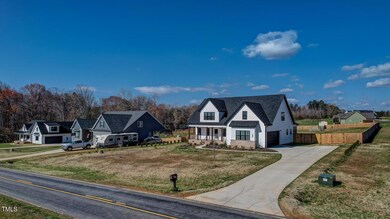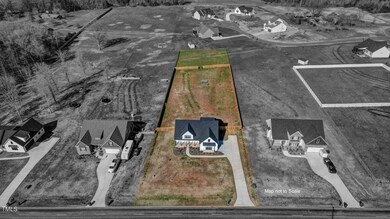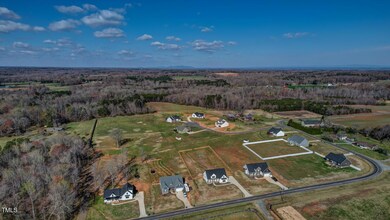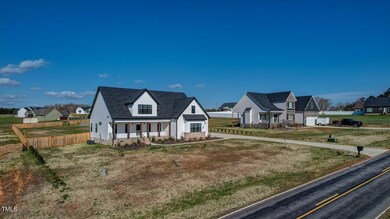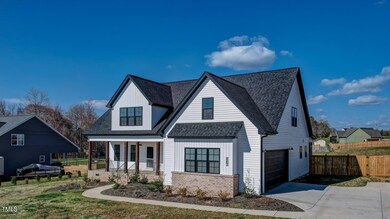
$575,000
- 4 Beds
- 2.5 Baths
- 2,571 Sq Ft
- 536 Troublesome Rd
- Reidsville, NC
Come be part of this wonderful neighborhood located in the peaceful Bethany Area on a dead-end road! This custom-built 4-bedroom home with bonus room, is move in ready! Kitchen and breakfast area opens to large Great Room w/gas fireplace & 10 ft ceilings throughout. Kitchen features 2 ovens, electric & gas, microwave/air fryer combo, garbage disposal and large pantry. Primary ensuite on the
Renee Stanley CENTURY 21 THE KNOWLES TEAM
