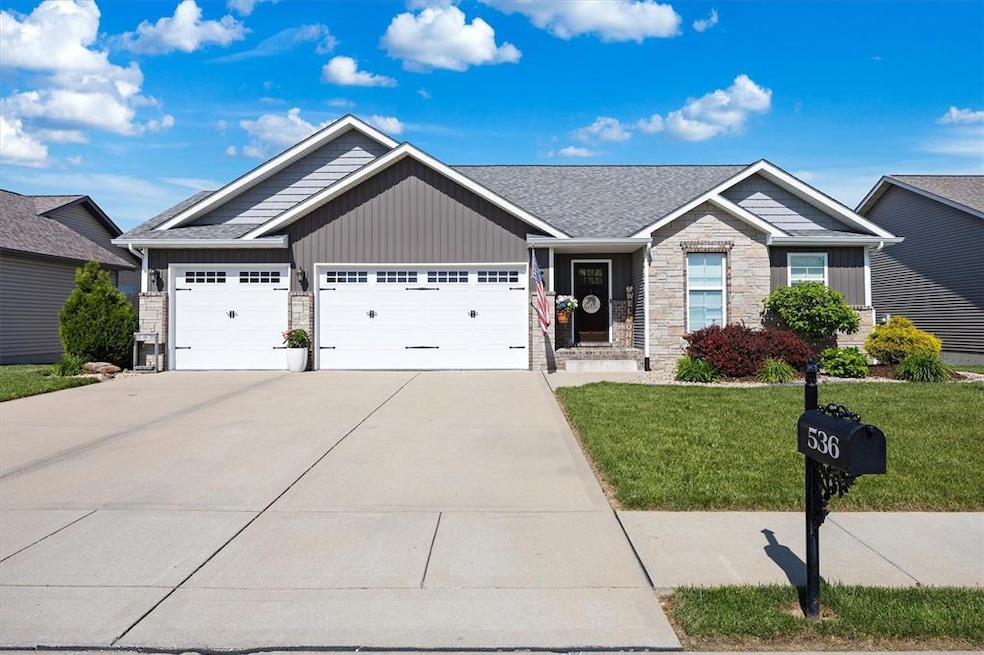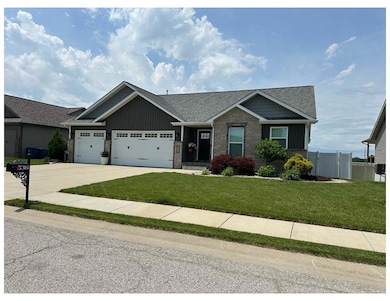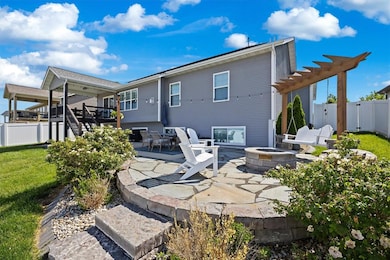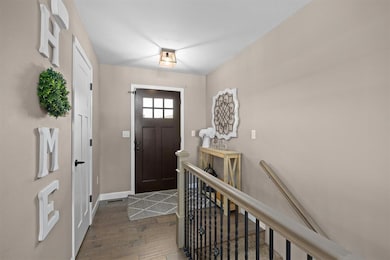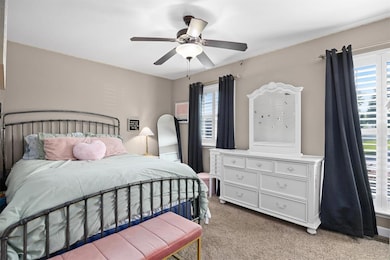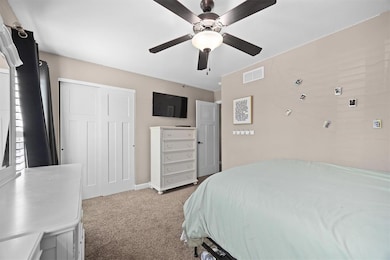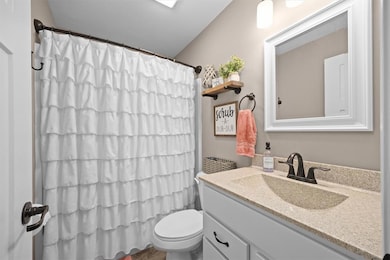
536 W 5th St Saint Jacob, IL 62281
Estimated payment $2,982/month
Highlights
- Hot Property
- Craftsman Architecture
- Living Room
- St. Jacob Elementary School Rated A
- 3 Car Attached Garage
- Laundry Room
About This Home
Welcome home! This move-in ready home offers 5 spacious bedrooms, 3 full bathrooms, and an open floor plan perfect for entertaining. The eat-in kitchen features white cabinets, granite countertops, a center island, and sleek stainless-steel appliances - ideal for home chefs and busy families alike. Enjoy privacy with a desirable split-bedroom layout, including a large master suite complete with a tub/shower combo and double vanity. Step outside to a beautifully landscaped yard with a backyard that is fully fenced with a 6-foot vinyl privacy fence. Enjoy cozy nights at the stone firepit on the beautiful flagstone patio which is perfect for relaxing or hosting gatherings. The 3-car garage offers plenty of room for vehicles and storage. Don't miss your chance to own this beautiful home!
Home Details
Home Type
- Single Family
Est. Annual Taxes
- $7,912
Year Built
- Built in 2017
Lot Details
- 9,583 Sq Ft Lot
- Lot Dimensions are 75x125
Parking
- 3 Car Attached Garage
Home Design
- Craftsman Architecture
- Vinyl Siding
Interior Spaces
- 1-Story Property
- Gas Fireplace
- Family Room
- Living Room
- Basement
- Basement Ceilings are 8 Feet High
Kitchen
- Microwave
- Dishwasher
- Disposal
Bedrooms and Bathrooms
- 5 Bedrooms
- 3 Full Bathrooms
Laundry
- Laundry Room
- Dryer
- Washer
Schools
- Triad Dist 2 Elementary And Middle School
- Triad High School
Utilities
- Central Air
Listing and Financial Details
- Assessor Parcel Number 05-2-23-09-18-301-007
Map
Home Values in the Area
Average Home Value in this Area
Tax History
| Year | Tax Paid | Tax Assessment Tax Assessment Total Assessment is a certain percentage of the fair market value that is determined by local assessors to be the total taxable value of land and additions on the property. | Land | Improvement |
|---|---|---|---|---|
| 2023 | $7,912 | $111,360 | $16,400 | $94,960 |
| 2022 | $7,912 | $102,670 | $15,120 | $87,550 |
| 2021 | $7,177 | $94,720 | $13,950 | $80,770 |
| 2020 | $7,169 | $92,870 | $13,680 | $79,190 |
| 2019 | $6,836 | $87,320 | $12,860 | $74,460 |
| 2018 | $6,869 | $79,990 | $11,780 | $68,210 |
| 2017 | $23 | $250 | $250 | $0 |
| 2016 | $23 | $250 | $250 | $0 |
| 2015 | $21 | $240 | $240 | $0 |
| 2014 | $21 | $240 | $240 | $0 |
| 2013 | $21 | $250 | $250 | $0 |
Property History
| Date | Event | Price | Change | Sq Ft Price |
|---|---|---|---|---|
| 05/25/2025 05/25/25 | For Sale | $415,000 | +60.9% | $174 / Sq Ft |
| 04/06/2018 04/06/18 | Sold | $258,000 | 0.0% | $108 / Sq Ft |
| 11/29/2017 11/29/17 | Pending | -- | -- | -- |
| 11/08/2017 11/08/17 | For Sale | $258,000 | -- | $108 / Sq Ft |
Purchase History
| Date | Type | Sale Price | Title Company |
|---|---|---|---|
| Interfamily Deed Transfer | -- | None Available | |
| Deed | $258,000 | Abstracts & Titles | |
| Warranty Deed | -- | Attorney |
Mortgage History
| Date | Status | Loan Amount | Loan Type |
|---|---|---|---|
| Open | $308,000 | New Conventional | |
| Closed | $38,000 | New Conventional | |
| Closed | $206,400 | New Conventional | |
| Previous Owner | $202,010 | Construction | |
| Previous Owner | $145,000 | Purchase Money Mortgage | |
| Previous Owner | $1,460,000 | Unknown | |
| Previous Owner | $225,000 | Unknown | |
| Previous Owner | $1,000,000 | Unknown |
Similar Homes in Saint Jacob, IL
Source: MARIS MLS
MLS Number: MIS25034069
APN: 05-2-23-09-18-301-007
- 520 W 5th St
- 504 N Douglas St
- 0 Keck Rd Unit MAR25024292
- 0 Keck Rd Unit MAR25024289
- 400 Napolean
- 0 Highway 40 W
- 10781 Lake Rd
- 9974 Keck Rd
- 9958 Keck Rd
- 1104 Summerfield Rd
- 3037 Blumberg Rd
- 2214 Motel Rd
- 2478 Motel Rd
- 11604 Osanna Ln
- 1414 Crimson King Way
- 11616 Osanna Ln
- 1419 Crimson King Way
- 11628 Osanna Ln
- 20 Triland Ct
- 11640 Osanna Ln
