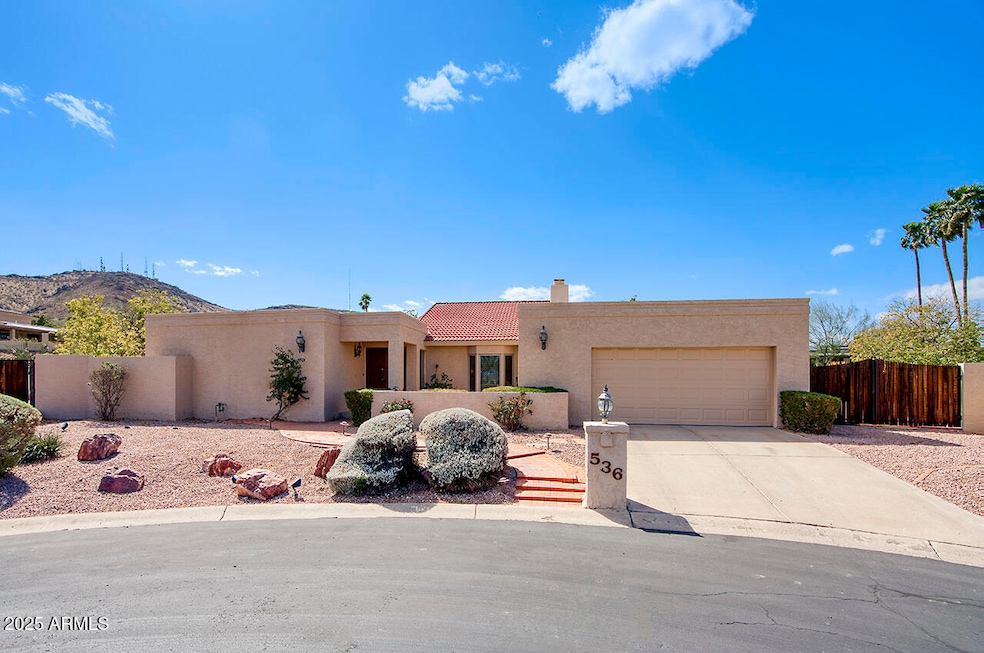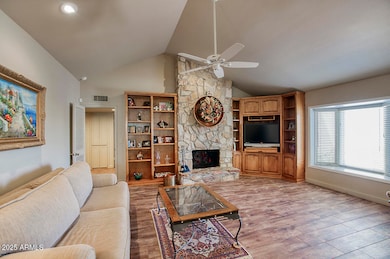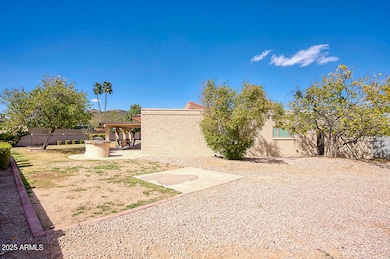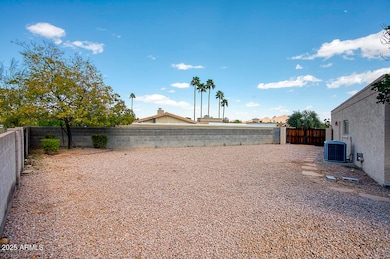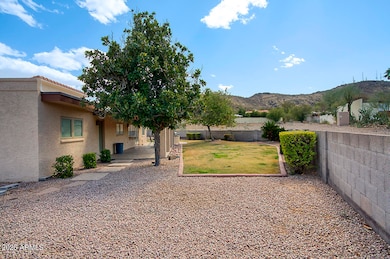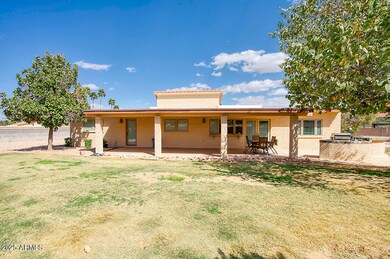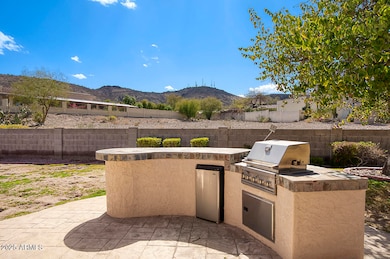
536 W Surrey Ave Phoenix, AZ 85029
North Mountain Village NeighborhoodHighlights
- RV Gated
- Mountain View
- 1 Fireplace
- Thunderbird High School Rated A-
- Vaulted Ceiling
- Granite Countertops
About This Home
As of June 2025Stunning 2,581 Sq. Ft. Block Ranch-Style Home with Breathtaking Mountain Views Nestled at the end of a quiet cul-de-sac, this exceptional 2,581 sq. ft. ranch-style home offers the perfect blend of privacy, space, and natural beauty. Situated on a large pie-shaped lot, this home provides sweeping mountain views and easy access to scenic hiking trails just steps away. " Spacious Split Floor Plan - Thoughtfully designed layout with separate
primary and guest areas for maximum comfort.
" Expansive Lot - Large, private backyard with plenty of space for
entertaining, gardening, or simply enjoying the stunning surroundings. Large oversized
2 car garage. RV Gate
" Premium Pella Windows Throughout - Energy-efficient windows
throughout, filling the home with natural light while enhancing comfort and insulation.
" Prime Location - Located in a peaceful cul-de-sac with direct access to
nearby hiking and biking trails.
" Breathtaking Views - Enjoy stunning mountain vistas from your own
backyard.
Last Agent to Sell the Property
HomeSmart License #SA534175000 Listed on: 03/07/2025

Last Buyer's Agent
Kyle Cannon
Redfin Corporation License #SA699996000

Home Details
Home Type
- Single Family
Est. Annual Taxes
- $3,886
Year Built
- Built in 1978
Lot Details
- 0.3 Acre Lot
- Cul-De-Sac
- Block Wall Fence
HOA Fees
- $112 Monthly HOA Fees
Parking
- 2 Car Garage
- RV Gated
Home Design
- Tile Roof
- Stucco
Interior Spaces
- 2,581 Sq Ft Home
- 1-Story Property
- Wet Bar
- Vaulted Ceiling
- Ceiling Fan
- Skylights
- 1 Fireplace
- Tile Flooring
- Mountain Views
Kitchen
- Eat-In Kitchen
- Built-In Microwave
- Granite Countertops
Bedrooms and Bathrooms
- 4 Bedrooms
- Primary Bathroom is a Full Bathroom
- 2 Bathrooms
- Dual Vanity Sinks in Primary Bathroom
- Bathtub With Separate Shower Stall
Outdoor Features
- Covered patio or porch
- Built-In Barbecue
Schools
- Lookout Mountain Elementary School
- Mountain Sky Middle School
- Thunderbird High School
Utilities
- Central Air
- Heating Available
Community Details
- Association fees include street maintenance
- First Service Association, Phone Number (480) 551-4300
- Heritage Highlands Subdivision
Listing and Financial Details
- Tax Lot 17
- Assessor Parcel Number 159-02-351
Ownership History
Purchase Details
Home Financials for this Owner
Home Financials are based on the most recent Mortgage that was taken out on this home.Purchase Details
Home Financials for this Owner
Home Financials are based on the most recent Mortgage that was taken out on this home.Purchase Details
Similar Homes in Phoenix, AZ
Home Values in the Area
Average Home Value in this Area
Purchase History
| Date | Type | Sale Price | Title Company |
|---|---|---|---|
| Quit Claim Deed | -- | Priority Title & Escrow | |
| Quit Claim Deed | -- | Priority Title & Escrow | |
| Interfamily Deed Transfer | -- | First American Title Ins Co | |
| Interfamily Deed Transfer | -- | First American Title Ins Co | |
| Warranty Deed | $670,000 | Title Forward Agency Of Arizon | |
| Interfamily Deed Transfer | -- | None Available |
Mortgage History
| Date | Status | Loan Amount | Loan Type |
|---|---|---|---|
| Previous Owner | $250,000 | Credit Line Revolving | |
| Previous Owner | $100,900 | Credit Line Revolving |
Property History
| Date | Event | Price | Change | Sq Ft Price |
|---|---|---|---|---|
| 06/09/2025 06/09/25 | Sold | $670,000 | -2.8% | $260 / Sq Ft |
| 05/13/2025 05/13/25 | Pending | -- | -- | -- |
| 04/13/2025 04/13/25 | Price Changed | $689,000 | -1.6% | $267 / Sq Ft |
| 04/02/2025 04/02/25 | Price Changed | $700,000 | -4.1% | $271 / Sq Ft |
| 03/07/2025 03/07/25 | For Sale | $730,000 | -- | $283 / Sq Ft |
Tax History Compared to Growth
Tax History
| Year | Tax Paid | Tax Assessment Tax Assessment Total Assessment is a certain percentage of the fair market value that is determined by local assessors to be the total taxable value of land and additions on the property. | Land | Improvement |
|---|---|---|---|---|
| 2025 | $3,886 | $36,276 | -- | -- |
| 2024 | $3,812 | $34,549 | -- | -- |
| 2023 | $3,812 | $51,970 | $10,390 | $41,580 |
| 2022 | $3,677 | $40,930 | $8,180 | $32,750 |
| 2021 | $3,770 | $37,410 | $7,480 | $29,930 |
| 2020 | $3,669 | $34,760 | $6,950 | $27,810 |
| 2019 | $3,602 | $32,580 | $6,510 | $26,070 |
| 2018 | $3,500 | $29,170 | $5,830 | $23,340 |
| 2017 | $3,490 | $28,080 | $5,610 | $22,470 |
| 2016 | $3,428 | $28,820 | $5,760 | $23,060 |
| 2015 | $3,179 | $29,680 | $5,930 | $23,750 |
Agents Affiliated with this Home
-
J
Seller's Agent in 2025
Jonathan Klidas
HomeSmart
-
K
Buyer's Agent in 2025
Kyle Cannon
Redfin Corporation
Map
Source: Arizona Regional Multiple Listing Service (ARMLS)
MLS Number: 6831641
APN: 159-02-351
- 13034 N 8th Ave
- 908 W Pershing Ave
- 13033 N 12th Ave
- 1044 W Indian Hills Place
- 1326 W Joan de Arc Ave
- 1445 W Wood Dr
- 321 W Tam Oshanter Dr
- 330 W Tam Oshanter Dr
- 1523 W Surrey Ave
- 1536 W Willow Ave
- 1550 W Willow Ave
- 13425 N 16th Ave
- 12835 N 16th Dr
- 34 E Boca Raton Rd
- 245 E Dahlia Dr
- 113 E Boca Raton Rd
- 110 E Boca Raton Rd
- 225 W Winged Foot Rd
- 38 E Calavar Rd
- 14401 N Coral Gables Dr
