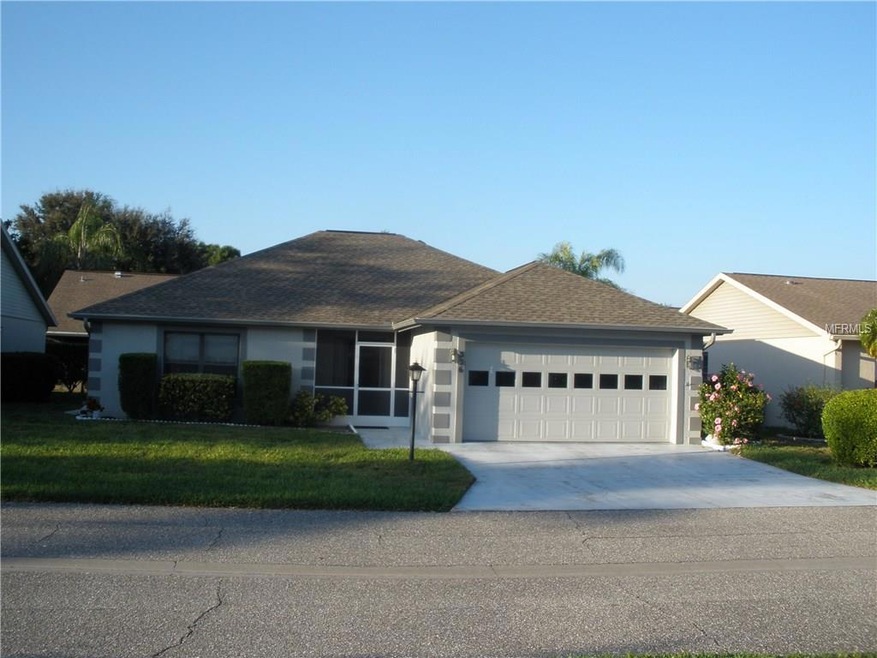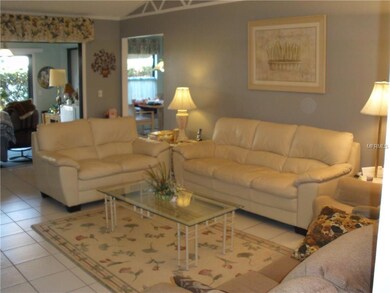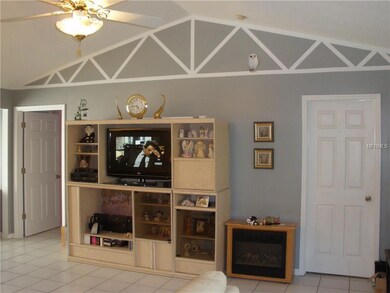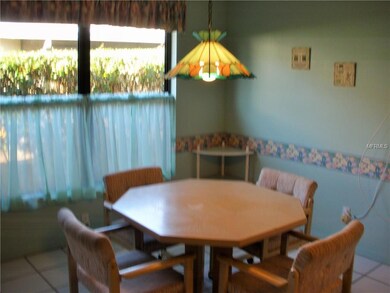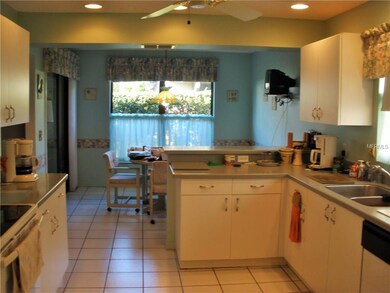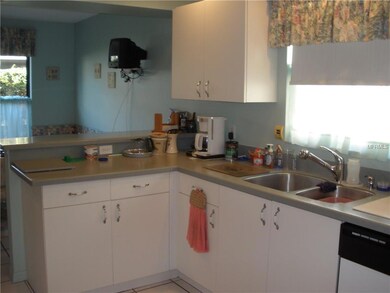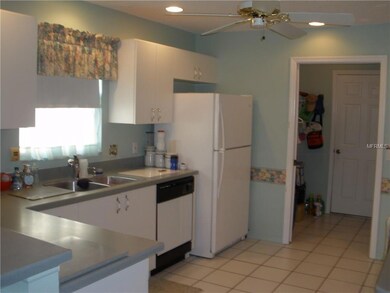
536 Wekiva River Ct Unit 102 Englewood, FL 34223
Central Englewood NeighborhoodHighlights
- Gunite Pool
- Gated Community
- Private Lot
- Englewood Elementary School Rated A-
- Deck
- Cathedral Ceiling
About This Home
As of December 2020Rare opportunity to purchase a lovely turnkey house in the Lakes at Park Forest, a friendly, well-manicured and highly sought after maintenance-free community. Located close to all amenities, including Englewood Beach and Manasota Key just a "stone's throw" away, this property is exceptional for many reasons: the spacious kitchen was redone not long ago and offers corian counters, tile floors and a newer refrigerator and microwave as well as a cozy breakfast nook with windows suffused with sunlight so you can sip your morning coffee and admire the greenery that surrounds the house. Ceramic tile runs throughout the common areas and bathrooms, the ac was recently replaced, attic boasts space age reflective insulation, and this house boasts one of the few hurricane resistant hip roofs in the community. Not only that, but you have a recently painted living room with cathedral ceiling and an air-conditioned Florida room. This home also has a large two car garage and mature landscaping that is totally maintenance. In other words, you will never have to mow a single blade of grass!!!! The home is being offered turn-key furnished so you move right in. And being in this community offers lots of additional perks including a community pool, recreation center and tennis courts along with a bustling social life if you so desire. Located within walking distance to historic Dearborn Street.
Property Details
Home Type
- Condominium
Est. Annual Taxes
- $1,146
Year Built
- Built in 1997
Lot Details
- Mature Landscaping
- Irrigation
- Landscaped with Trees
HOA Fees
Parking
- 2 Car Attached Garage
- Garage Door Opener
Home Design
- Florida Architecture
- Slab Foundation
- Shingle Roof
- Block Exterior
- Stucco
Interior Spaces
- 1,368 Sq Ft Home
- Cathedral Ceiling
- Ceiling Fan
- Sliding Doors
- Great Room
- Sun or Florida Room
- Attic
Kitchen
- Eat-In Kitchen
- Range<<rangeHoodToken>>
- <<microwave>>
- Dishwasher
- Solid Surface Countertops
- Disposal
Flooring
- Carpet
- Ceramic Tile
Bedrooms and Bathrooms
- 2 Bedrooms
- Walk-In Closet
- 2 Full Bathrooms
Laundry
- Laundry in unit
- Dryer
- Washer
Accessible Home Design
- Handicap Modified
Outdoor Features
- Gunite Pool
- Deck
- Screened Patio
- Rain Gutters
- Porch
Utilities
- Central Heating and Cooling System
- Electric Water Heater
- Cable TV Available
Listing and Financial Details
- Visit Down Payment Resource Website
- Tax Lot 102
- Assessor Parcel Number 0851111029
Community Details
Overview
- Association fees include cable TV, pool, escrow reserves fund, insurance, maintenance structure, ground maintenance, maintenance, management, pest control, recreational facilities, trash
- Park Forest Community
- Park Forest Subdivision
- On-Site Maintenance
- Association Owns Recreation Facilities
- The community has rules related to deed restrictions
Recreation
- Recreation Facilities
- Community Pool
- Park
- Tennis Courts
Pet Policy
- Pets up to 30 lbs
- 2 Pets Allowed
Security
- Gated Community
Ownership History
Purchase Details
Purchase Details
Home Financials for this Owner
Home Financials are based on the most recent Mortgage that was taken out on this home.Purchase Details
Home Financials for this Owner
Home Financials are based on the most recent Mortgage that was taken out on this home.Purchase Details
Purchase Details
Purchase Details
Home Financials for this Owner
Home Financials are based on the most recent Mortgage that was taken out on this home.Purchase Details
Home Financials for this Owner
Home Financials are based on the most recent Mortgage that was taken out on this home.Purchase Details
Similar Homes in Englewood, FL
Home Values in the Area
Average Home Value in this Area
Purchase History
| Date | Type | Sale Price | Title Company |
|---|---|---|---|
| Interfamily Deed Transfer | -- | Accommodation | |
| Warranty Deed | $239,900 | Integrity Title Services Inc | |
| Warranty Deed | $170,000 | Attorney | |
| Interfamily Deed Transfer | -- | Attorney | |
| Interfamily Deed Transfer | -- | Attorney | |
| Warranty Deed | $225,000 | -- | |
| Warranty Deed | $132,000 | -- | |
| Deed | $103,100 | -- |
Mortgage History
| Date | Status | Loan Amount | Loan Type |
|---|---|---|---|
| Open | $107,000 | New Conventional | |
| Previous Owner | $35,670 | Unknown | |
| Previous Owner | $75,000 | No Value Available |
Property History
| Date | Event | Price | Change | Sq Ft Price |
|---|---|---|---|---|
| 12/02/2020 12/02/20 | Sold | $239,900 | 0.0% | $175 / Sq Ft |
| 10/22/2020 10/22/20 | Pending | -- | -- | -- |
| 10/20/2020 10/20/20 | For Sale | $239,900 | +41.1% | $175 / Sq Ft |
| 08/17/2018 08/17/18 | Off Market | $170,000 | -- | -- |
| 10/06/2017 10/06/17 | Sold | $170,000 | -- | $124 / Sq Ft |
| 08/11/2017 08/11/17 | Pending | -- | -- | -- |
Tax History Compared to Growth
Tax History
| Year | Tax Paid | Tax Assessment Tax Assessment Total Assessment is a certain percentage of the fair market value that is determined by local assessors to be the total taxable value of land and additions on the property. | Land | Improvement |
|---|---|---|---|---|
| 2024 | $2,403 | $204,121 | -- | -- |
| 2023 | $2,403 | $198,176 | $0 | $0 |
| 2022 | $2,344 | $192,404 | $0 | $0 |
| 2021 | $2,291 | $186,800 | $0 | $186,800 |
| 2020 | $2,506 | $166,200 | $0 | $166,200 |
| 2019 | $2,341 | $156,400 | $0 | $156,400 |
| 2018 | $2,338 | $158,200 | $0 | $158,200 |
| 2017 | $1,162 | $105,298 | $0 | $0 |
| 2016 | $1,146 | $143,800 | $0 | $143,800 |
| 2015 | $1,156 | $130,200 | $0 | $130,200 |
| 2014 | $1,143 | $100,100 | $0 | $0 |
Agents Affiliated with this Home
-
Jason Painter

Seller's Agent in 2020
Jason Painter
PROGRAM REALTY, LLC
(941) 740-8000
4 in this area
256 Total Sales
-
Matthew Shields

Buyer's Agent in 2020
Matthew Shields
PREFERRED SHORE LLC
(941) 303-9970
1 in this area
43 Total Sales
-
John Keen
J
Seller's Agent in 2017
John Keen
JTK REALTY INC
(941) 391-1795
164 Total Sales
Map
Source: Stellar MLS
MLS Number: D5919692
APN: 0851-11-1029
- 534 Wekiva River Ct Unit 103
- 541 Wekiva River Ct Unit 94
- 500 Wekiva River Ct Unit 129
- 338 Indian Key Way Unit 111
- 10240 Beach Dune Dr
- 225 Brighton Ct
- 245 Brighton Ct
- Lot 331 Stratford Rd
- 652 Linden Dr
- 237 Park Forest Blvd Unit 156
- 399 Blue Springs Ct Unit 203
- 664 Linden Dr Unit 337
- 601 Bramblewood Ln
- 404 Cypress Forest Dr
- 612 Deerwood Ave Unit 169
- 609 Deerwood Ave
- 605 Apple Ln
- 618 Deerwood Ave
- 570 Foxwood Blvd Unit 196
- 270 E Wentworth St
