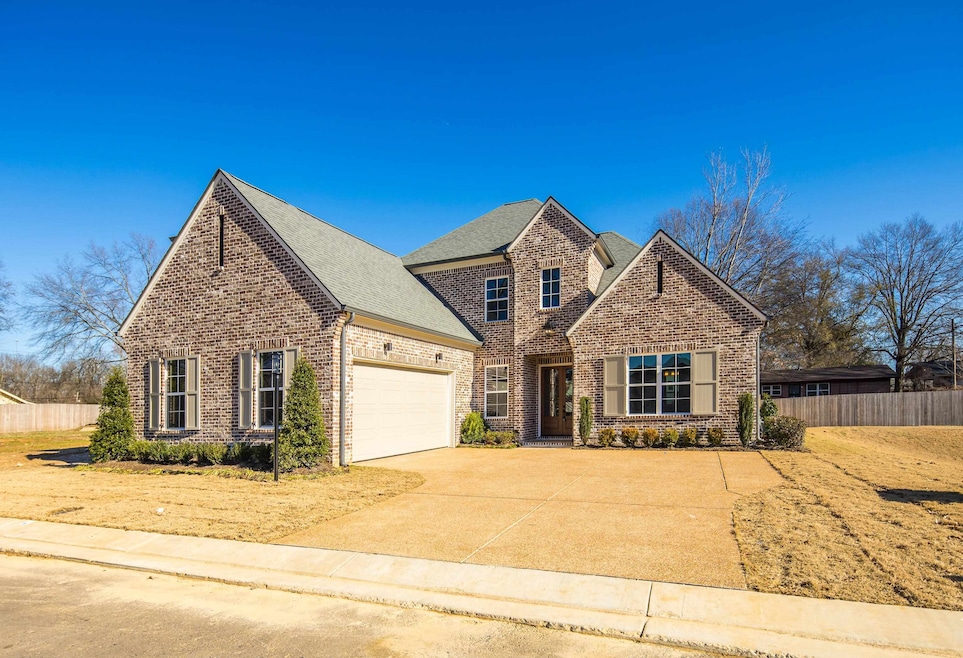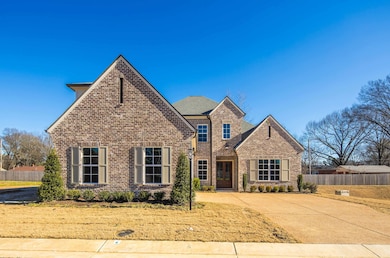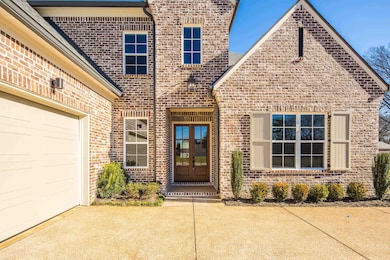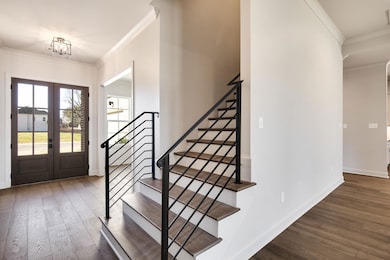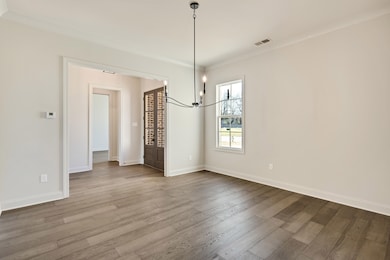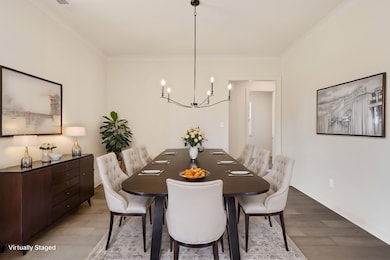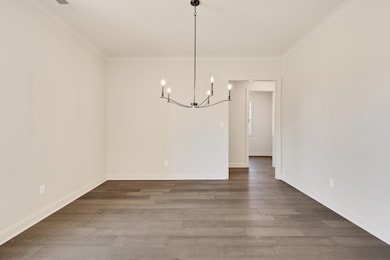536 Wheaton Park Cove N Memphis, TN 38120
Audubon Park NeighborhoodEstimated payment $3,986/month
Highlights
- New Construction
- Gated Community
- Traditional Architecture
- Richland Elementary School Rated A-
- Landscaped Professionally
- Wood Flooring
About This Home
Discover 536 Wheaton Park Cv, a stunning new construction nestled in a gated East Memphis community. This 4-bedroom, 4.5-bath home offers over 3,600 sq ft of refined living space. The main level features 10-foot ceilings, hardwood floors, and a gourmet kitchen with ceiling-height cabinetry, under-cabinet lighting, and solid surface countertops. A versatile bonus room off the kitchen can serve as an office, pantry, or creative space. The luxurious primary suite includes a luxury bath and walk-in closet. Upstairs, find a spacious playroom alongside two bedrooms and two full baths. Enjoy outdoor living with a covered patio and fireplace. Additional amenities include a side-load 2-car garage, security system, and professional landscaping. This home combines elegance and functionality in a prime location! Call for a showing!
Home Details
Home Type
- Single Family
Est. Annual Taxes
- $997
Year Built
- Built in 2024 | New Construction
Lot Details
- 7,405 Sq Ft Lot
- Lot Dimensions are 60 x 125
- Wood Fence
- Landscaped Professionally
- Level Lot
- Sprinklers on Timer
Home Design
- Traditional Architecture
- Slab Foundation
- Composition Shingle Roof
Interior Spaces
- 3,600-3,799 Sq Ft Home
- 3,633 Sq Ft Home
- 2-Story Property
- Smooth Ceilings
- Ceiling height of 9 feet or more
- 2 Fireplaces
- Double Pane Windows
- Entrance Foyer
- Great Room
- Breakfast Room
- Dining Room
- Den
- Play Room
- Attic Access Panel
- Laundry Room
Kitchen
- Breakfast Bar
- Double Oven
- Gas Cooktop
- Microwave
- Dishwasher
- Kitchen Island
- Disposal
Flooring
- Wood
- Partially Carpeted
- Tile
Bedrooms and Bathrooms
- 4 Bedrooms | 2 Main Level Bedrooms
- Primary Bedroom on Main
- Split Bedroom Floorplan
- En-Suite Bathroom
- Walk-In Closet
- Primary Bathroom is a Full Bathroom
- Dual Vanity Sinks in Primary Bathroom
- Bathtub With Separate Shower Stall
Home Security
- Burglar Security System
- Fire and Smoke Detector
Parking
- 2 Car Garage
- Side Facing Garage
- Garage Door Opener
- Driveway
Outdoor Features
- Cove
- Covered Patio or Porch
Utilities
- Two cooling system units
- Central Heating and Cooling System
- Two Heating Systems
- Heating System Uses Gas
- 220 Volts
- Gas Water Heater
Listing and Financial Details
- Assessor Parcel Number 068066 00081
Community Details
Overview
- Wheaton Park Subdivision
- Mandatory Home Owners Association
Security
- Gated Community
Map
Home Values in the Area
Average Home Value in this Area
Tax History
| Year | Tax Paid | Tax Assessment Tax Assessment Total Assessment is a certain percentage of the fair market value that is determined by local assessors to be the total taxable value of land and additions on the property. | Land | Improvement |
|---|---|---|---|---|
| 2025 | $997 | $164,900 | $35,275 | $129,625 |
| 2024 | $997 | $10,525 | $10,525 | -- |
| 2023 | $997 | $21,025 | $21,025 | -- |
Property History
| Date | Event | Price | List to Sale | Price per Sq Ft |
|---|---|---|---|---|
| 10/17/2025 10/17/25 | Price Changed | $739,000 | -2.8% | $205 / Sq Ft |
| 08/26/2025 08/26/25 | Price Changed | $760,000 | +2.0% | $211 / Sq Ft |
| 07/10/2025 07/10/25 | Price Changed | $745,000 | -0.7% | $207 / Sq Ft |
| 04/25/2025 04/25/25 | For Sale | $750,000 | -- | $208 / Sq Ft |
Purchase History
| Date | Type | Sale Price | Title Company |
|---|---|---|---|
| Warranty Deed | $304,800 | Tri State Title |
Mortgage History
| Date | Status | Loan Amount | Loan Type |
|---|---|---|---|
| Closed | $600,000 | Construction |
Source: Memphis Area Association of REALTORS®
MLS Number: 10195042
APN: 06-8066-0-0081
- 430 Mcelroy Rd
- 5344 Panda Ln
- 559 Chalmers Rd
- 409 Malboro Rd
- 446 Rosser Rd
- 379 Mcelroy Rd
- 407 Meadvale Rd
- 529 Fleda Rd
- 448 N White Station Rd
- 5194 Warfield Dr
- 5137 Whitehall Ave
- 5313 Chickasaw Rd
- 5238 Peg Ln
- 5143 Princeton Rd
- 296 N White Station Rd
- 284 Fountain River Dr
- 226 N White Station Rd
- 248 N Yates Rd
- 346 Leonora Dr
- 221 N Yates Rd
- 476 Mineral Rd
- 465 Malboro Rd
- 398 Mcdermitt Rd
- 296 N Yates Rd
- 236 Melita Rd
- 5225 Summer Ave
- 555 Herzl St
- 5568 Rich Rd
- 776 Bartlett Rd
- 4911 Shifri Ave Unit 2
- 4905 Shifri Ave Unit 3
- 543 N Mendenhall Rd
- 5763 Barfield Rd Unit 5763
- 4914 Durbin Ave
- 5209 Walnut Grove Rd
- 5208 Gwynne Rd
- 4815 Marcel Ave
- 4801 Given Ave
- 595 Cadraca Dr
- 995 Avon Rd
