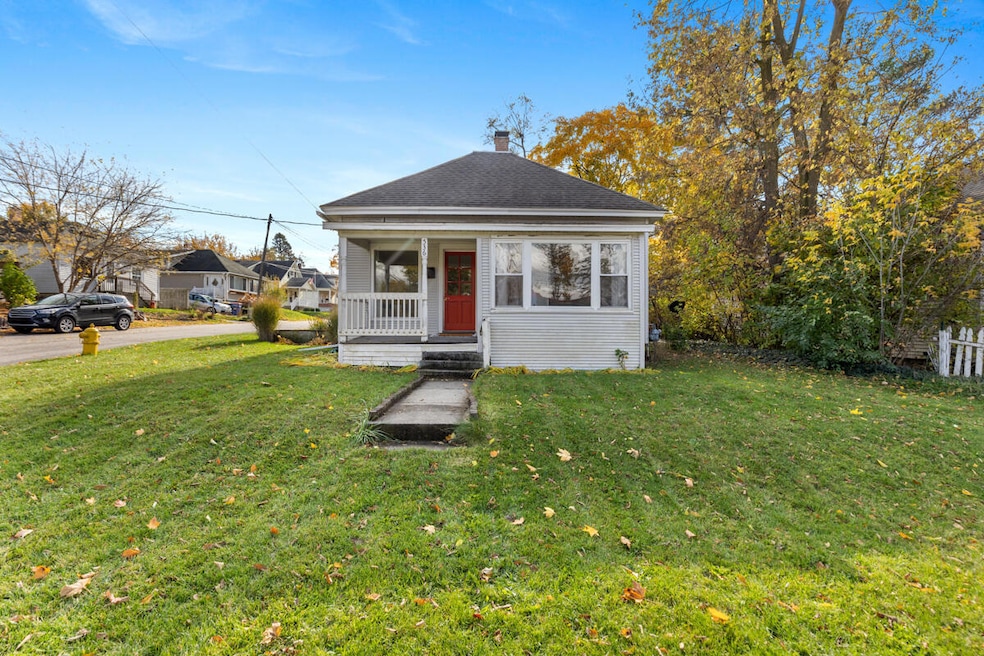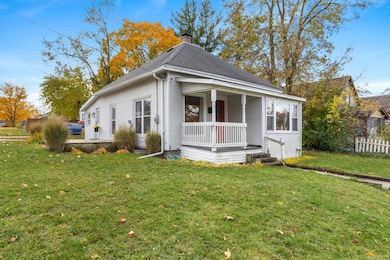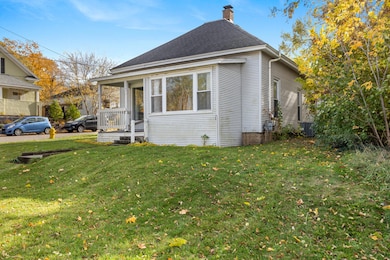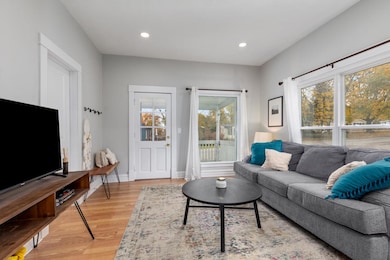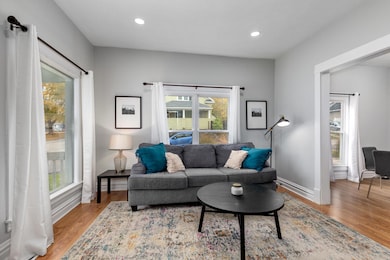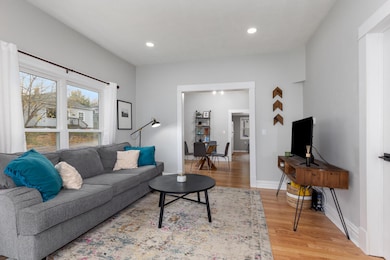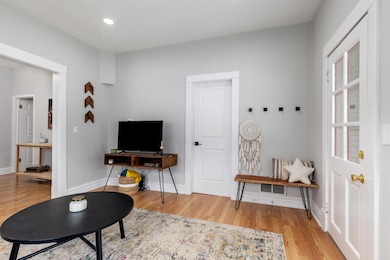536 Wright St NE Grand Rapids, MI 49505
Creston NeighborhoodEstimated payment $1,453/month
Highlights
- Deck
- Mud Room
- 1 Car Detached Garage
- Corner Lot: Yes
- No HOA
- Porch
About This Home
Check out this charming 2-bed, 1-bath ranch in Grand Rapids' desirable NE side! This cozy 1920s home offers an inviting layout with bright living spaces, updated floors and paint, and a functional open kitchen. The large main bedroom includes an additional seating area which can be used for an array of things. The full basement provides plenty of storage. Outside, the manageable yard and detached garage add convenience and a large, attached deck offers a great space to entertain and enjoy the outdoors. Enjoy year-round comfort with central air and forced-air heat. Close to parks, restaurants, and downtown, 536 Wright Street blends character, comfort, and location— Don't miss your chance to see it in person! Call to schedule your showing today!
Home Details
Home Type
- Single Family
Est. Annual Taxes
- $2,794
Year Built
- Built in 1920
Lot Details
- 3,572 Sq Ft Lot
- Lot Dimensions are 54x66
- Shrub
- Corner Lot: Yes
- Level Lot
Parking
- 1 Car Detached Garage
- Garage Door Opener
Home Design
- Asphalt Roof
- Vinyl Siding
Interior Spaces
- 930 Sq Ft Home
- 1-Story Property
- Replacement Windows
- Insulated Windows
- Window Treatments
- Mud Room
- Laminate Flooring
Kitchen
- Oven
- Microwave
Bedrooms and Bathrooms
- 2 Main Level Bedrooms
- 1 Full Bathroom
Laundry
- Laundry on main level
- Dryer
- Washer
Basement
- Partial Basement
- Laundry in Basement
Outdoor Features
- Deck
- Porch
Utilities
- Forced Air Heating and Cooling System
- Heating System Uses Natural Gas
- Natural Gas Water Heater
Community Details
- No Home Owners Association
Map
Home Values in the Area
Average Home Value in this Area
Tax History
| Year | Tax Paid | Tax Assessment Tax Assessment Total Assessment is a certain percentage of the fair market value that is determined by local assessors to be the total taxable value of land and additions on the property. | Land | Improvement |
|---|---|---|---|---|
| 2025 | $2,630 | $99,300 | $0 | $0 |
| 2024 | $26 | $91,100 | $0 | $0 |
| 2023 | $2,873 | $79,000 | $0 | $0 |
| 2022 | $2,303 | $68,400 | $0 | $0 |
| 2021 | $2,114 | $54,900 | $0 | $0 |
| 2020 | $2,044 | $48,800 | $0 | $0 |
| 2019 | $2,093 | $45,200 | $0 | $0 |
| 2018 | $2,029 | $38,300 | $0 | $0 |
| 2017 | $1,130 | $32,600 | $0 | $0 |
| 2016 | $1,144 | $32,300 | $0 | $0 |
| 2015 | $1,651 | $32,300 | $0 | $0 |
| 2013 | -- | $27,900 | $0 | $0 |
Property History
| Date | Event | Price | List to Sale | Price per Sq Ft | Prior Sale |
|---|---|---|---|---|---|
| 12/03/2025 12/03/25 | Price Changed | $235,000 | -2.0% | $253 / Sq Ft | |
| 11/13/2025 11/13/25 | For Sale | $239,900 | +29.7% | $258 / Sq Ft | |
| 04/04/2022 04/04/22 | Sold | $185,000 | +13.6% | $199 / Sq Ft | View Prior Sale |
| 02/23/2022 02/23/22 | Pending | -- | -- | -- | |
| 02/18/2022 02/18/22 | For Sale | $162,900 | +5.1% | $175 / Sq Ft | |
| 10/04/2021 10/04/21 | Sold | $155,000 | -3.1% | $167 / Sq Ft | View Prior Sale |
| 08/25/2021 08/25/21 | Pending | -- | -- | -- | |
| 08/21/2021 08/21/21 | For Sale | $159,900 | +95.0% | $172 / Sq Ft | |
| 05/25/2017 05/25/17 | Sold | $82,000 | 0.0% | $88 / Sq Ft | View Prior Sale |
| 05/25/2017 05/25/17 | Sold | $82,000 | -3.4% | $88 / Sq Ft | View Prior Sale |
| 04/26/2017 04/26/17 | Pending | -- | -- | -- | |
| 04/12/2017 04/12/17 | For Sale | $84,900 | 0.0% | $91 / Sq Ft | |
| 04/12/2017 04/12/17 | For Sale | $84,900 | 0.0% | $91 / Sq Ft | |
| 04/04/2017 04/04/17 | Pending | -- | -- | -- | |
| 03/23/2017 03/23/17 | For Sale | $84,900 | +135.8% | $91 / Sq Ft | |
| 06/28/2013 06/28/13 | Sold | $36,005 | 0.0% | $39 / Sq Ft | View Prior Sale |
| 06/10/2013 06/10/13 | Pending | -- | -- | -- | |
| 05/29/2013 05/29/13 | For Sale | $36,000 | -- | $39 / Sq Ft |
Purchase History
| Date | Type | Sale Price | Title Company |
|---|---|---|---|
| Warranty Deed | $185,000 | None Listed On Document | |
| Warranty Deed | $155,000 | Owners Title Agency Llc | |
| Warranty Deed | $8,200 | None Available | |
| Interfamily Deed Transfer | -- | None Available | |
| Interfamily Deed Transfer | -- | None Available | |
| Deed | $36,005 | None Available | |
| Warranty Deed | -- | None Available | |
| Sheriffs Deed | $63,230 | None Available | |
| Warranty Deed | $62,900 | Multiple | |
| Sheriffs Deed | $84,894 | None Available | |
| Warranty Deed | $85,000 | Michigan Title Company | |
| Warranty Deed | $46,100 | -- | |
| Deed | $17,900 | -- | |
| Deed | $17,900 | -- |
Mortgage History
| Date | Status | Loan Amount | Loan Type |
|---|---|---|---|
| Previous Owner | $147,250 | New Conventional | |
| Previous Owner | $60,000 | New Conventional | |
| Previous Owner | $61,760 | FHA | |
| Previous Owner | $85,000 | Purchase Money Mortgage |
Source: MichRIC
MLS Number: 25058043
APN: 41-14-06-454-010
- 631 3 Mile Rd NE
- 2901 Cheney Ave NE
- 2856 Cheney Ave NE
- 2964 Foster Ave NE
- 830 Russwood St NE
- 3261 Essex St NE
- 2450 Oakwood Ave NE
- 3144 Kensboro Ave NE
- 700 Aberdeen St NE
- 1047 Ellsmere St NE
- 861 Aberdeen St NE
- 3122 Fuller Ave NE
- 1030 4 Mile Rd NE
- 778 Eleanor St NE
- 2138 Edgewood Ave NE
- 1331 Ellsmere St NE
- 753 Revere St NE
- 450 Kenwood St NE
- 3450 Auburn Ave NE
- 3776 Eastern Ave NE
- 3209 Soft Water Lake Dr NE
- 778 Eleanor St NE
- 3118 1/2 Plaza Dr NE
- 3359 Ridgeview Dr NW
- 2875 Central Park Way NE
- 239 Ann St NE Unit 2
- 8 Dean St NE
- 1901 Dawson Ave NE
- 3902 Mayfield Ave NE
- 1513 Hidden Creek Circle Dr NE
- 1216 Dale Ct NE
- 4306 Royal Glen Dr NE
- 1701 Knapp St NE
- 873 Mccarty St NW
- 1851 Knapp St NE
- 220 Quimby St NE
- 1457 Burke Ave NE
- 936 4 Mile Rd NW
- 1359 Plainfield Ave NE
- 650 York Creek Dr NW
