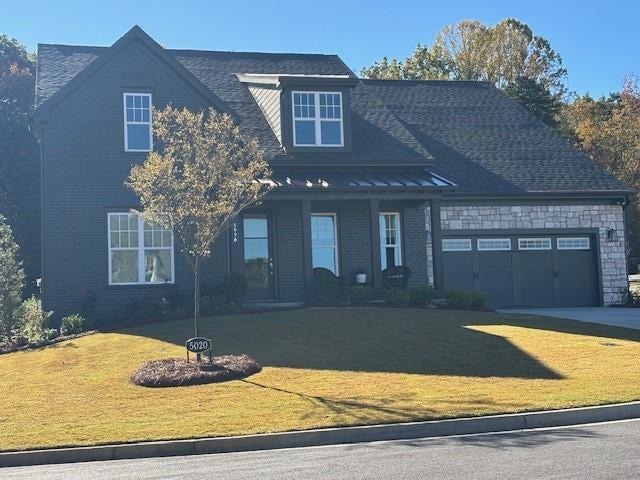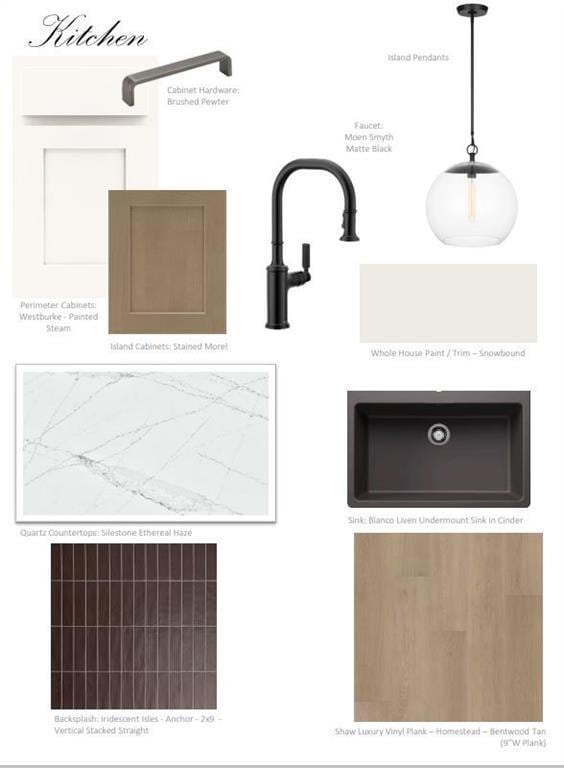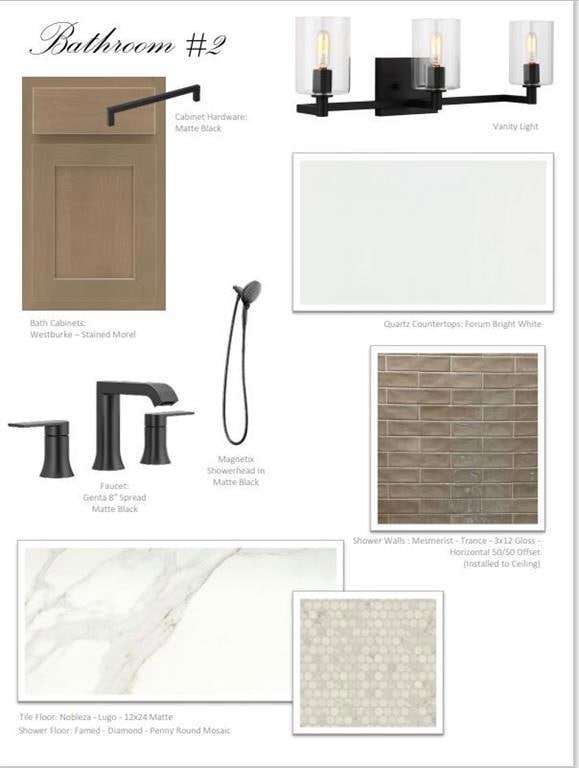5360 Memento Trace Cumming, GA 30040
Estimated payment $6,523/month
Highlights
- Media Room
- Sitting Area In Primary Bedroom
- Deck
- Kelly Mill Elementary School Rated A
- Mountain View
- Mountainous Lot
About This Home
Discover unmatched value and lifestyle with Lot 147, featuring the spacious Ashland floor plan on a desirable basement homesite in a private cul-de-sac within the sought-after Heirloom by Empire Homes community in Cumming. This thoughtfully designed home offers approx. 3,600 sq ft of elevated living space, including a main-level owner’s suite, expansive open-concept living areas, and flexible upstairs bonus/bedroom options—ideal for multigenerational living or entertaining. The Ashland blends timeless architecture with modern convenience: a large chef’s kitchen with island and walk-in pantry, generous covered outdoor living, and designer-curated finishes throughout. The basement provides abundant storage and future expansion potential. Set in a resort-style community, Heirloom offers a lifestyle beyond compare with scenic walking trails, a clubhouse, resort-style pool, pickleball courts, and thoughtfully preserved green space—all just minutes from top-rated Forsyth County schools, dining, shopping, and GA-400. Lot 147 is one of the most private and premium homesites available—don’t miss your chance to personalize this home and enjoy everything Heirloom has to offer at a price point that delivers exceptional value in today’s market! 1/2 off design up to 50K. closing cost incentives with preferred lenders.
Home Details
Home Type
- Single Family
Year Built
- Built in 2025
Lot Details
- 0.38 Acre Lot
- Cul-De-Sac
- Private Entrance
- Landscaped
- Irrigation Equipment
- Front and Back Yard Sprinklers
- Mountainous Lot
- Private Yard
HOA Fees
- $300 Monthly HOA Fees
Parking
- 2 Car Attached Garage
- Front Facing Garage
- Garage Door Opener
Home Design
- Home to be built
- 3-Story Property
- Farmhouse Style Home
- Cottage
- Slab Foundation
- Composition Roof
- Concrete Siding
- Three Sided Brick Exterior Elevation
Interior Spaces
- 3,600 Sq Ft Home
- Crown Molding
- Tray Ceiling
- Ceiling height of 9 feet on the main level
- Double Pane Windows
- Insulated Windows
- Entrance Foyer
- Family Room with Fireplace
- Media Room
- Home Office
- Bonus Room
- Mountain Views
Kitchen
- Open to Family Room
- Eat-In Kitchen
- Walk-In Pantry
- Gas Cooktop
- Range Hood
- Microwave
- Dishwasher
- Kitchen Island
- Solid Surface Countertops
- White Kitchen Cabinets
- Wood Stained Kitchen Cabinets
- Disposal
Flooring
- Tile
- Luxury Vinyl Tile
Bedrooms and Bathrooms
- Sitting Area In Primary Bedroom
- Oversized primary bedroom
- 4 Bedrooms | 3 Main Level Bedrooms
- Primary Bedroom on Main
- Walk-In Closet
- Low Flow Plumbing Fixtures
- Separate Shower in Primary Bathroom
Laundry
- Laundry Room
- Laundry on main level
- Sink Near Laundry
- Electric Dryer Hookup
Unfinished Basement
- Walk-Out Basement
- Basement Fills Entire Space Under The House
- Exterior Basement Entry
- Stubbed For A Bathroom
- Natural lighting in basement
Home Security
- Carbon Monoxide Detectors
- Fire and Smoke Detector
Outdoor Features
- Deck
- Covered Patio or Porch
Schools
- Sawnee Elementary School
- Otwell Middle School
- Forsyth Central High School
Utilities
- Forced Air Zoned Heating and Cooling System
- Heating System Uses Natural Gas
- Underground Utilities
- Phone Available
- Cable TV Available
Community Details
- Heirloom Subdivision
- Rental Restrictions
Listing and Financial Details
- Home warranty included in the sale of the property
- Tax Lot 147
Map
Home Values in the Area
Average Home Value in this Area
Tax History
| Year | Tax Paid | Tax Assessment Tax Assessment Total Assessment is a certain percentage of the fair market value that is determined by local assessors to be the total taxable value of land and additions on the property. | Land | Improvement |
|---|---|---|---|---|
| 2025 | -- | $56,000 | $56,000 | -- |
Property History
| Date | Event | Price | List to Sale | Price per Sq Ft | Prior Sale |
|---|---|---|---|---|---|
| 12/08/2025 12/08/25 | Sold | $864,168 | -13.1% | $240 / Sq Ft | View Prior Sale |
| 12/04/2025 12/04/25 | For Sale | $994,091 | +15.0% | $276 / Sq Ft | |
| 12/03/2025 12/03/25 | Off Market | $864,168 | -- | -- | |
| 10/28/2025 10/28/25 | Price Changed | $864,168 | -10.2% | $240 / Sq Ft | |
| 10/21/2025 10/21/25 | For Sale | $961,863 | -- | $267 / Sq Ft |
Purchase History
| Date | Type | Sale Price | Title Company |
|---|---|---|---|
| Special Warranty Deed | $1,506,200 | None Listed On Document |
Source: First Multiple Listing Service (FMLS)
MLS Number: 7688881
APN: 124-217
- 5385 Keepsake Ct
- 5325 Keepsake Ct
- 5330 Memento Trace
- 5250 Memento Trace
- 5330 Keepsake Ct
- 1793 Johnson Rd
- 2470 Bridle Bridge Trail
- 2550 Crimson Downs Dr
- 2740 Crimson Downs Dr
- 4510 Natchez Ln
- 4660 Rosarian Dr
- 4855 Wayt Farm Overlook
- 4410 Natchez Ln
- 2765 Crowbrook Way
- 1680 Greystone Rd
- 2520 Barley Downs Cir
- 4540 Natchez Ln
- 2860 Prestwood Dr
- 2920 Prestwood Dr
- 5130 Laurel Park Ln
- 1545 Dahlia Dr
- 2720 Canter Meadow Dr
- 2945 Owlswick Way
- 2750 Kimblewick Ct
- 3830 Rivendell Ln
- 2420 Boxwalking Ct
- 3115 Stock Saddle Place
- 3515 Knobcone Dr
- 2145 Red Barn Ct
- 1355 Magnolia Park Cir
- 20 Sunrise Cir
- 4870 Wade Valley Way
- 3512 Castleberry Village Cir Unit 32
- 3405 Castleberry Vil Cir
- 3405 Castleberry Village Cir
- 2-4 Hickory Ridge
- 3369 Castleberry Village Cir Unit 156
- 4735 Watkins Way
- 4680 Trefoil Path
- 326 Canton Rd







