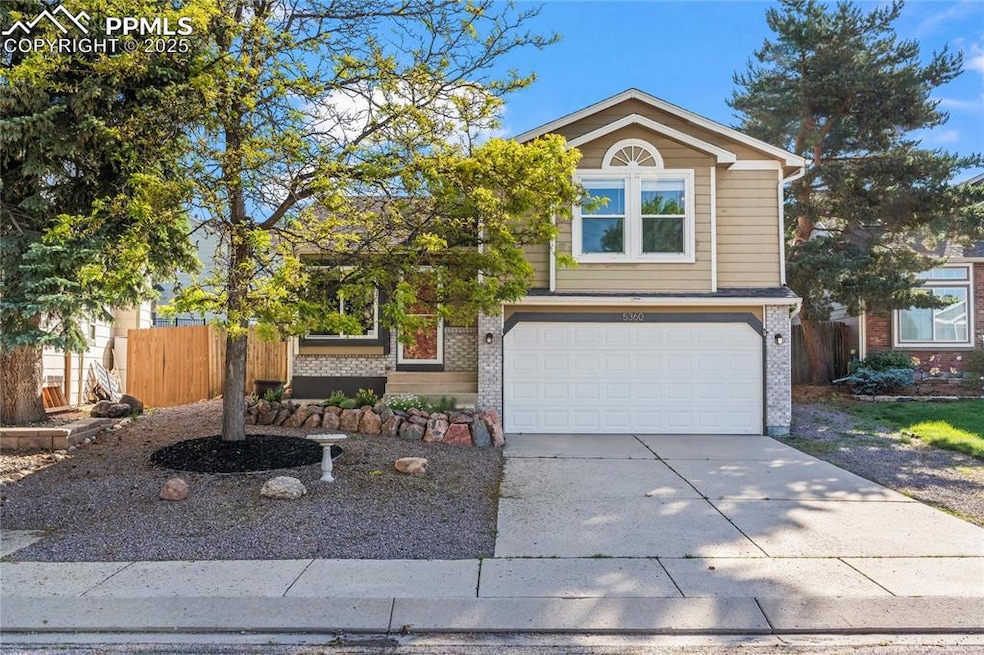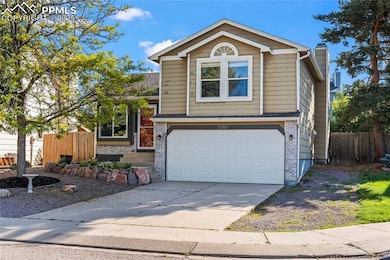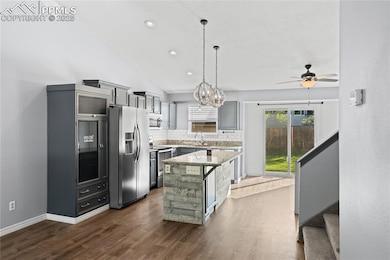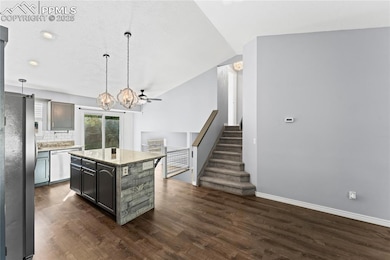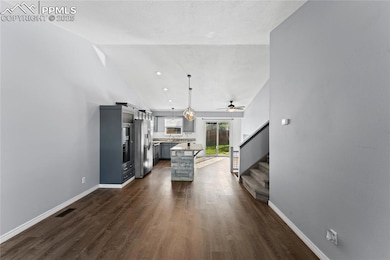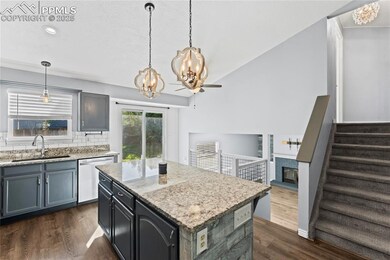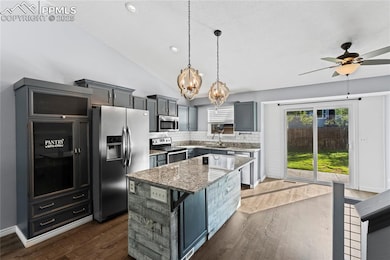
5360 Tupper Ct Colorado Springs, CO 80923
Sundown NeighborhoodEstimated payment $2,482/month
Highlights
- Mountain View
- Vaulted Ceiling
- Cul-De-Sac
- Property is near a park
- Hiking Trails
- 2 Car Attached Garage
About This Home
Welcome to your dream home! This beautifully remodeled tri-level style property blends modern farmhouse design with everyday comfort. Boasting three spacious bedrooms, two impeccably updated bathrooms, and a generous two-car garage, this home offers both style and functionality. Step inside to a bright, airy living room where you will notice beautiful LVP flooring through out, highlighting the open floor plan on the main - perfect for those relaxing evenings. The expansive kitchen is a chef’s delight, featuring sleek, like-new stainless steel appliances, ample cabinet space, and a modern aesthetic that marries beauty with practicality. Each bedroom has been thoughtfully designed to provide comfort and ample storage, with the master suite serving as a true retreat—complete with a luxurious private bathroom. The additional bathroom has been tastefully updated with contemporary fixtures and stylish tile work, adding to the home’s elegant charm. Stay cool in the summer with air conditioning, and enjoy extra living space on the bottom level with a fireplace. Tucked away in a peaceful neighborhood on a Cul-De-Sac lot, yet just minutes from the Powers corridor, hospital, shopping, and dining, this home provides the perfect balance of tranquility and convenience. With its extensive upgrades, serene setting, and practical layout, this home is ready to welcome its new owners. Schedule your showing today and make this stunning property yours!
Listing Agent
Paul Cerniauskas Brokerage Phone: (719) 900-8482 Listed on: 06/18/2025
Home Details
Home Type
- Single Family
Est. Annual Taxes
- $1,286
Year Built
- Built in 1987
Lot Details
- 4,722 Sq Ft Lot
- Cul-De-Sac
- Property is Fully Fenced
- Landscaped
Parking
- 2 Car Attached Garage
- Driveway
Home Design
- Tri-Level Property
- Shingle Roof
- Masonite
Interior Spaces
- 1,316 Sq Ft Home
- Vaulted Ceiling
- Mountain Views
- Laundry on lower level
Kitchen
- Microwave
- Dishwasher
- Disposal
Flooring
- Carpet
- Ceramic Tile
- Luxury Vinyl Tile
Bedrooms and Bathrooms
- 3 Bedrooms
Outdoor Features
- Concrete Porch or Patio
- Shed
Location
- Property is near a park
- Property is near public transit
- Property near a hospital
- Property is near schools
- Property is near shops
Utilities
- Forced Air Heating and Cooling System
- 220 Volts in Kitchen
- Phone Available
Community Details
- Hiking Trails
Map
Home Values in the Area
Average Home Value in this Area
Tax History
| Year | Tax Paid | Tax Assessment Tax Assessment Total Assessment is a certain percentage of the fair market value that is determined by local assessors to be the total taxable value of land and additions on the property. | Land | Improvement |
|---|---|---|---|---|
| 2024 | $1,175 | $25,970 | $4,820 | $21,150 |
| 2023 | $1,175 | $25,970 | $4,820 | $21,150 |
| 2022 | $1,106 | $18,470 | $4,000 | $14,470 |
| 2021 | $1,195 | $18,990 | $4,110 | $14,880 |
| 2020 | $1,157 | $16,110 | $3,580 | $12,530 |
| 2019 | $1,151 | $16,110 | $3,580 | $12,530 |
| 2018 | $1,050 | $13,580 | $2,880 | $10,700 |
| 2017 | $997 | $13,580 | $2,880 | $10,700 |
| 2016 | $818 | $13,220 | $3,020 | $10,200 |
| 2015 | $815 | $13,220 | $3,020 | $10,200 |
| 2014 | $771 | $12,020 | $3,020 | $9,000 |
Property History
| Date | Event | Price | Change | Sq Ft Price |
|---|---|---|---|---|
| 06/18/2025 06/18/25 | For Sale | $425,000 | -- | $323 / Sq Ft |
Purchase History
| Date | Type | Sale Price | Title Company |
|---|---|---|---|
| Warranty Deed | -- | None Listed On Document | |
| Warranty Deed | $173,500 | None Available | |
| Special Warranty Deed | $141,000 | Chicago Title Co | |
| Trustee Deed | -- | None Available | |
| Warranty Deed | $153,500 | -- | |
| Interfamily Deed Transfer | -- | -- | |
| Warranty Deed | $135,000 | First American | |
| Deed | -- | -- | |
| Deed | -- | -- |
Mortgage History
| Date | Status | Loan Amount | Loan Type |
|---|---|---|---|
| Open | $340,000 | New Conventional | |
| Previous Owner | $20,000 | Credit Line Revolving | |
| Previous Owner | $168,295 | New Conventional | |
| Previous Owner | $138,446 | FHA | |
| Previous Owner | $144,000 | Fannie Mae Freddie Mac | |
| Previous Owner | $36,000 | Stand Alone Second | |
| Previous Owner | $158,000 | Unknown | |
| Previous Owner | $151,128 | FHA | |
| Previous Owner | $142,240 | VA | |
| Previous Owner | $11,205 | Stand Alone Second | |
| Previous Owner | $137,700 | VA |
Similar Homes in Colorado Springs, CO
Source: Pikes Peak REALTOR® Services
MLS Number: 4433459
APN: 63131-04-041
- 5868 Granby Hill Dr
- 5805 Dutchess Dr
- 6026 Oakwood Blvd
- 5542 Sunshade Point
- 5163 Stillwater Dr
- 5105 Stellar Dr
- 5946 Fossil Dr
- Lot 130 Santana Dr Unit 13
- 5825 Grapevine Dr
- 5755 Pamlico Dr
- 6011 Santana Dr
- 5902 Chorus Heights
- 5648 Corinth Dr
- 5943 Conductors Point
- 5185 Balsam St
- 5950 Tympany Point
- 6121 Ensemble Heights
- 5965 Corinth Dr
- 5140 Walking Horse Point
- 6535 Pennywhistle Point
